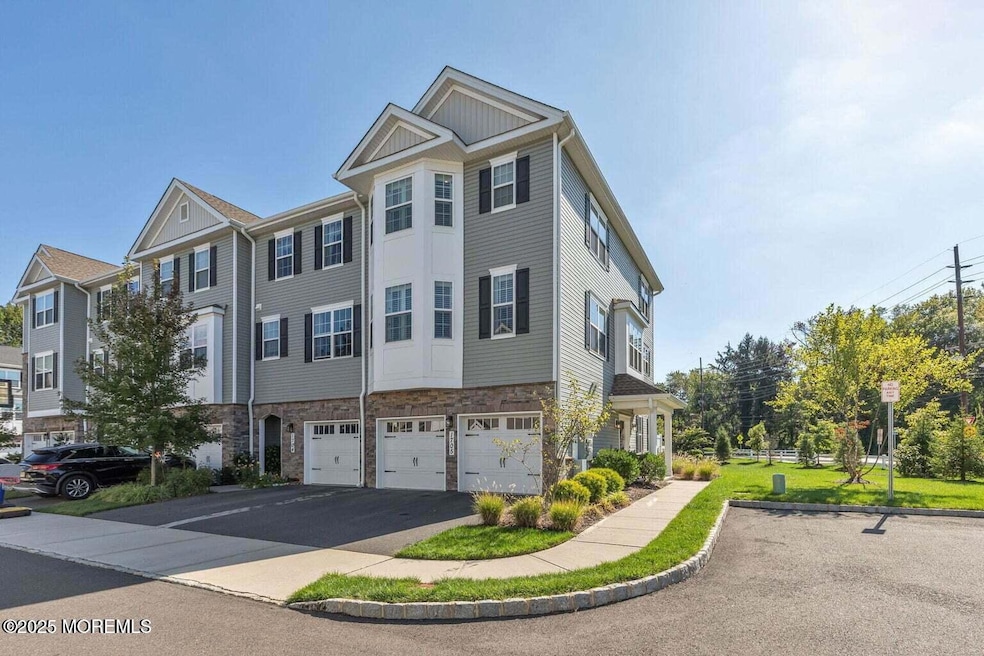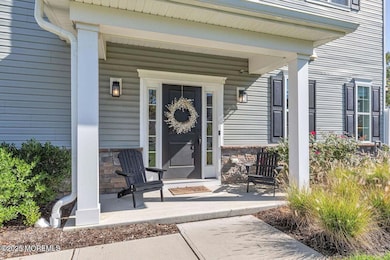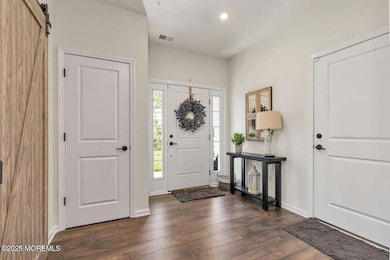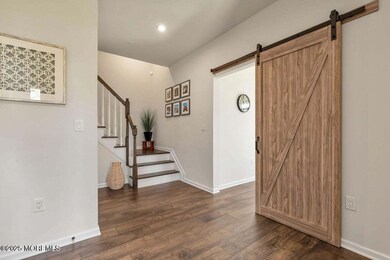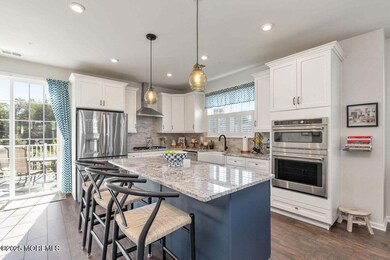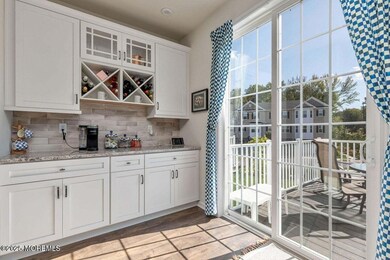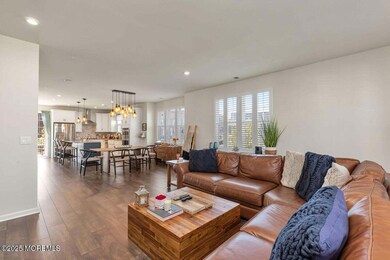1705 Evans Ln Middletown, NJ 07748
New Monmouth NeighborhoodHighlights
- New Kitchen
- Deck
- Main Floor Bedroom
- Middletown Village Elementary School Rated A-
- Wood Flooring
- 2 Car Direct Access Garage
About This Home
Welcome to this premier end-unit townhome-style condo offering 2,216 sq. ft. of modern living. Built just four years ago, it features 4 bedrooms, 3.5 bathrooms, and a two-car garage. Enjoy a private location with no rear neighbors, wide-plank hardwood floors, and upgraded plantation shutters throughout.
The gourmet kitchen includes stainless steel appliances, granite countertops, a farm sink, and a custom coffee bar—perfect for entertaining. The first-floor bedroom with full bath offers flexibility as a guest suite, office, or gym. Upstairs, spacious bedrooms and a luxurious primary suite create a relaxing retreat.
Located minutes from shopping, dining, and major commuting options—including the Garden State Parkway, train, and ferry to NYC—
Townhouse Details
Home Type
- Townhome
Est. Annual Taxes
- $10,610
Year Built
- Built in 2021
Lot Details
- 871 Sq Ft Lot
Parking
- 2 Car Direct Access Garage
- Double-Wide Driveway
- Guest Parking
Interior Spaces
- 2,216 Sq Ft Home
- 3-Story Property
- Built-In Features
- Tray Ceiling
- Recessed Lighting
- Electric Fireplace
- Sliding Doors
- Basement
Kitchen
- New Kitchen
- Butlers Pantry
- Kitchen Island
Flooring
- Wood
- Porcelain Tile
Bedrooms and Bathrooms
- 4 Bedrooms
- Main Floor Bedroom
- Walk-In Closet
- Primary Bathroom is a Full Bathroom
- Dual Vanity Sinks in Primary Bathroom
- Primary Bathroom includes a Walk-In Shower
Outdoor Features
- Deck
- Patio
- Exterior Lighting
Schools
- Harmony Elementary School
- Thorne Middle School
- Middle North High School
Utilities
- Forced Air Zoned Heating and Cooling System
- Heating System Uses Natural Gas
- Tankless Water Heater
- Natural Gas Water Heater
Community Details
- Property has a Home Owners Association
- Heritage@Middletown Subdivision, Atlantic Floorplan
Listing and Financial Details
- Property Available on 11/15/25
- Assessor Parcel Number 32-00600-01-00035-03-C1705
Map
Source: MOREMLS (Monmouth Ocean Regional REALTORS®)
MLS Number: 22534267
APN: 32-00600-01-00035-03-C1705
- 1305 Arose Ln
- 104 Arose Ln
- 343 Middlewood Rd
- 44 Devonshire Ct
- 314 Middlewood Rd
- 161 Cherry Tree Ln
- 123-125 Magnolia Ln
- 2 Ware Place
- 258 Clubhouse Dr
- 34 Michele Dr
- 4 Pine Tree Terrace
- 8 Stagecoach Dr Unit 13
- 901 Palmer Ave
- 32 Bristel Rd Unit 212
- 1 Oxford Rd Unit 34A
- 4 Coral Place
- 82 Agostina Dr
- 53 Agostina Dr
- 58 Agostina Dr Unit 250
- 846 Palmer Ave
- 1501 Arose Ln
- 185 Clubhouse Dr Unit 185
- 314 Middlewood Rd
- 9 Ambrose Ln Unit 141
- 8 Pine Tree Terrace
- 154 Yarmouth Ct Unit 52
- 21 Durant Ave Unit 145
- 28 Alpine Rd Unit 177
- 31 Lexington Ct
- 35 Ironwood Ct
- 79 Lexington Ct
- 101 Lexington Ct
- 73 Ironwood Ct
- 101 Lexington Ct
- 219 Satinwood Dr
- 85 Mira Vista Ct
- 20 Mulberry Ln
- 6 Trumen Place Unit 1
- 37 Randall Ave Unit 70
- 23 Euclid Ave
