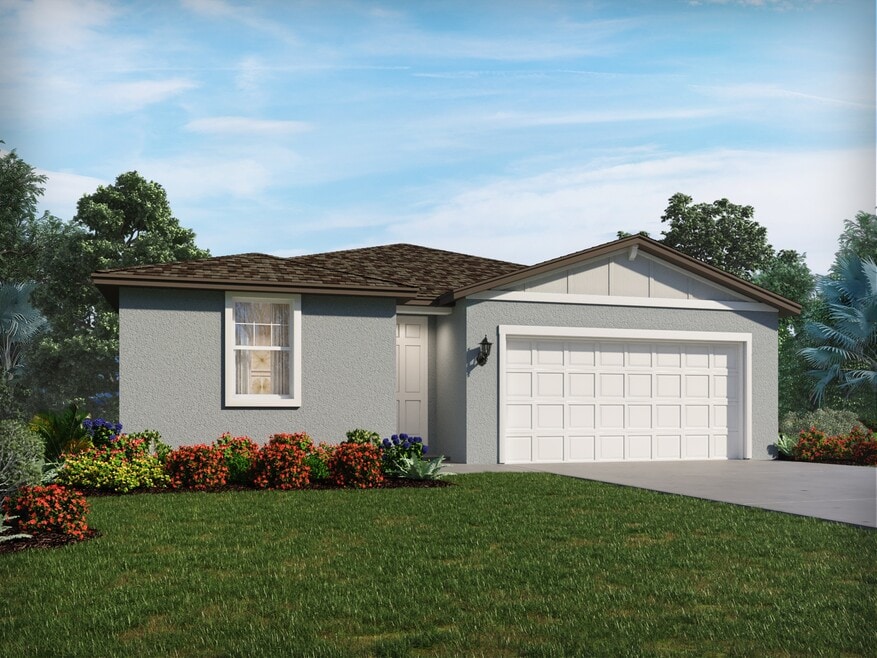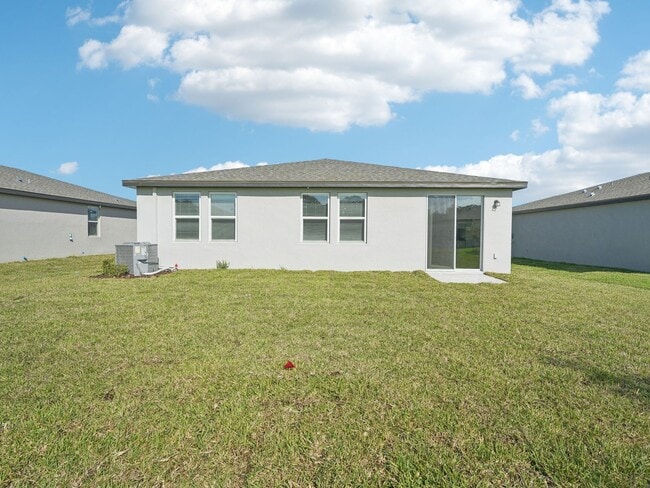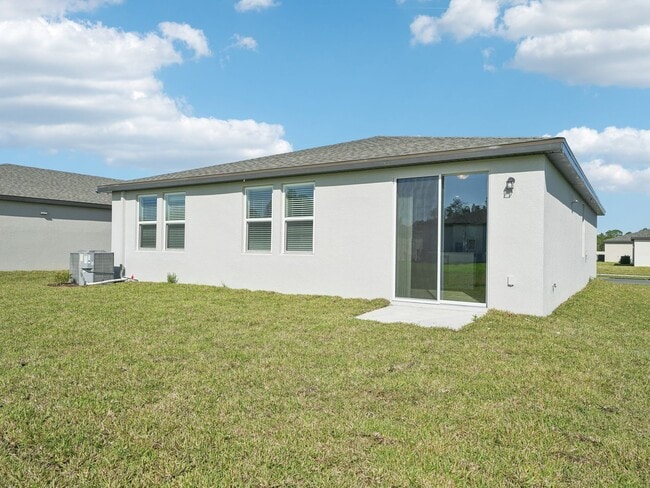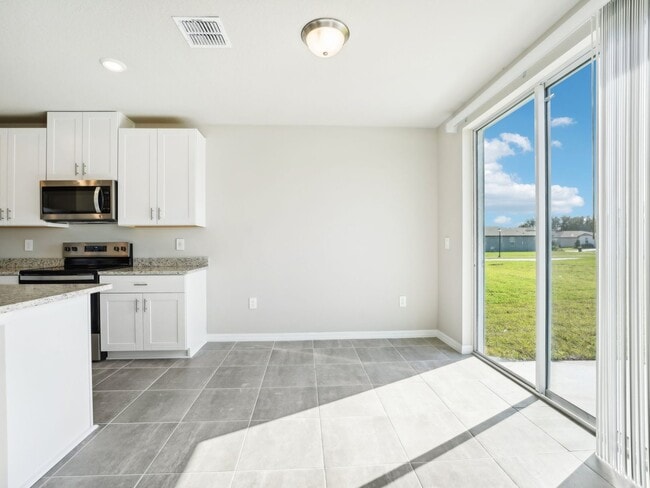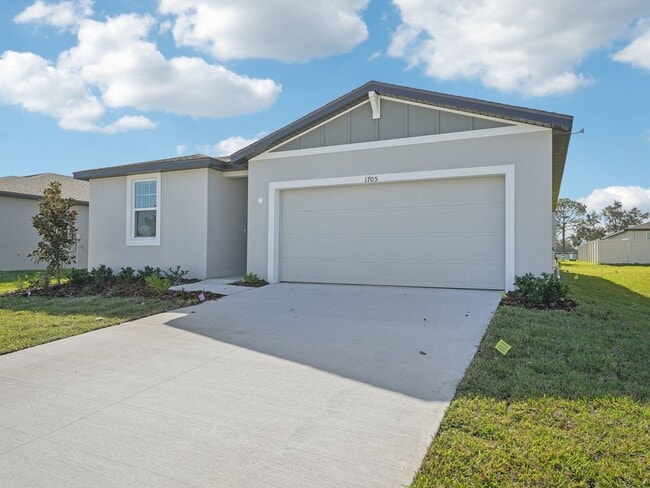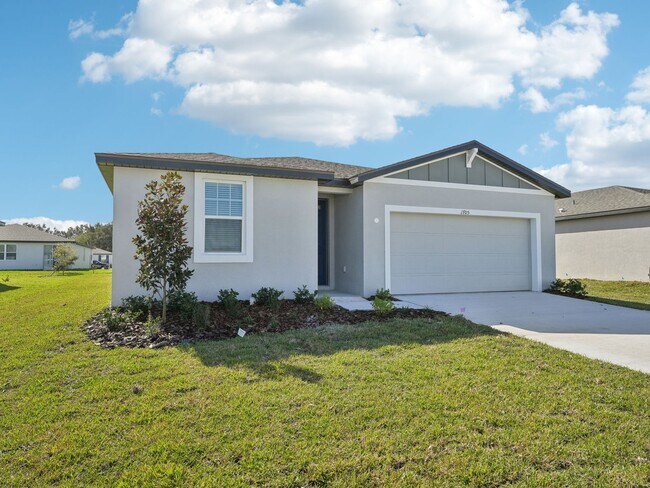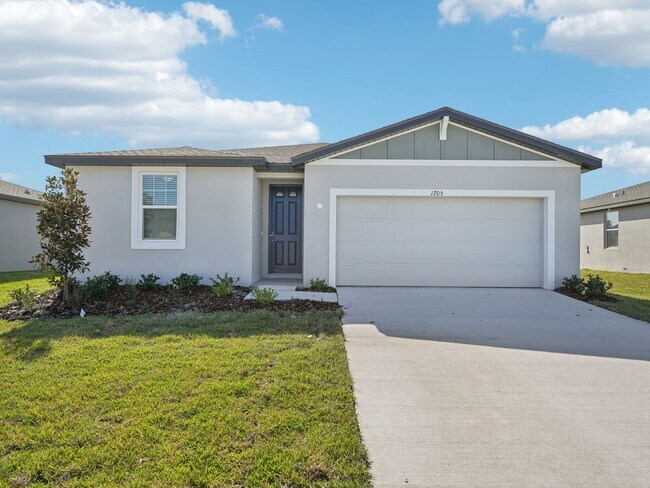
NEW CONSTRUCTION
AVAILABLE
Estimated payment $2,012/month
Total Views
527
3
Beds
2
Baths
1,491
Sq Ft
$214
Price per Sq Ft
Highlights
- Marina
- New Construction
- Clubhouse
- Golf Course Community
- Community Lake
- Community Pool
About This Home
This home's elongated foyer impresses upon entry. Enjoy cooking in the spacious kitchen that overlooks the great room, dining nook and outside patio. Primary suite in the back of home features dual vanity sinks, a walk-in shower and large walk-in close
Sales Office
Hours
| Monday |
12:00 PM - 6:00 PM
|
| Tuesday |
12:00 PM - 6:00 PM
|
| Wednesday |
12:00 PM - 6:00 PM
|
| Thursday |
12:00 PM - 6:00 PM
|
| Friday |
10:00 AM - 6:00 PM
|
| Saturday |
10:00 AM - 6:00 PM
|
| Sunday |
12:00 PM - 6:00 PM
|
Sales Team
Kenzie Fraley
Alisa Dagostino
Kayla Tavares
Office Address
1049 OAK VALLEY DR
AUBURNDALE, FL 33823
Driving Directions
Home Details
Home Type
- Single Family
HOA Fees
- $13 Monthly HOA Fees
Parking
- 2 Car Garage
Taxes
Home Design
- New Construction
Bedrooms and Bathrooms
- 3 Bedrooms
- 2 Full Bathrooms
Additional Features
- 1-Story Property
- Green Certified Home
Community Details
Overview
- Community Lake
- Views Throughout Community
- Pond in Community
- Greenbelt
Amenities
- Clubhouse
- Community Center
Recreation
- Marina
- Beach
- Golf Course Community
- Tennis Courts
- Baseball Field
- Soccer Field
- Community Basketball Court
- Volleyball Courts
- Community Playground
- Community Pool
- Park
- Trails
Map
Other Move In Ready Homes in The Reserve at Van Oaks
About the Builder
Opening the door to a Life. Built. Better.® Since 1985.
From money-saving energy efficiency to thoughtful design, Meritage Homes believe their homeowners deserve a Life. Built. Better.® That’s why they're raising the bar in the homebuilding industry.
Nearby Homes
- 1776 Forest Run Ln
- 1784 Forest Run Ln
- 511 Auburn Grove Terrace
- The Reserve at Van Oaks
- 0 Cr-559 Unit MFRO6303405
- 3236 Mourning Dove Dr
- Lake Mattie Preserve - Townhomes
- 2274 Blue Heron Cir
- 0 Ariana Blvd Unit MFRP4935859
- 3300 Mourning Dove Dr
- 3312 Mourning Dove Dr
- 337 Adams View Ln
- 2270 Blue Heron Cir
- 2118 Blue Heron Cir
- 3276 Mourning Dove Dr
- 3284 Mourning Dove Dr
- 2126 Blue Heron Cir
- 2266 Blue Heron Cir
- 2262 Blue Heron Cir
- 345 Adams View Ln
