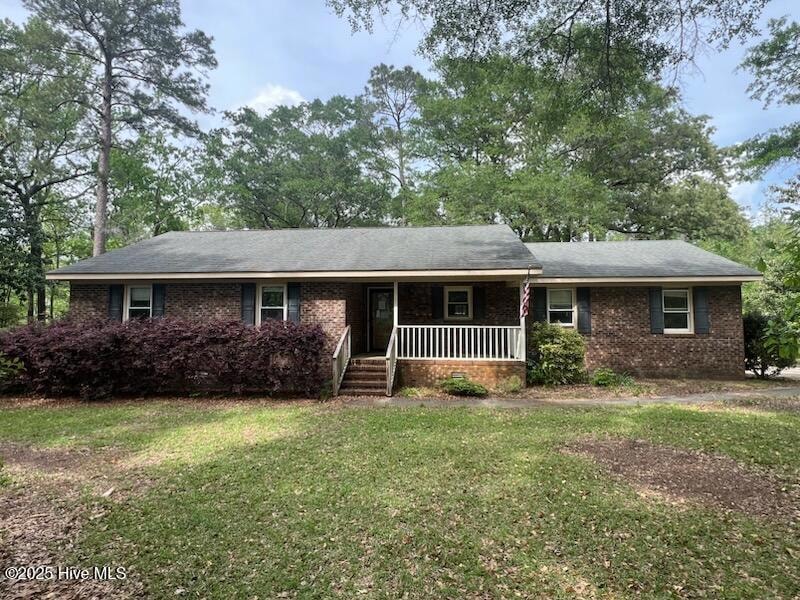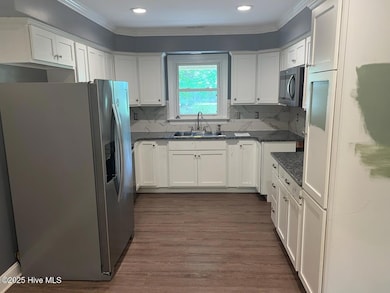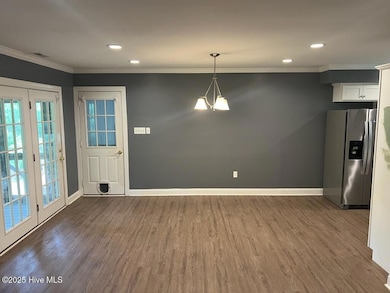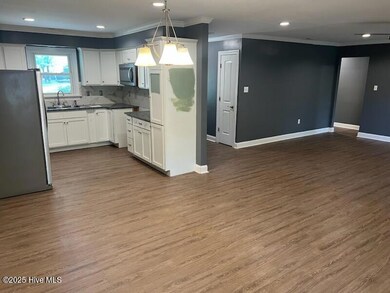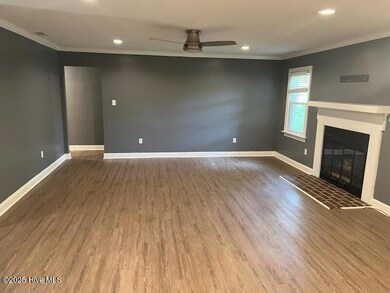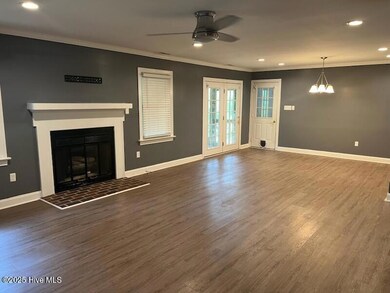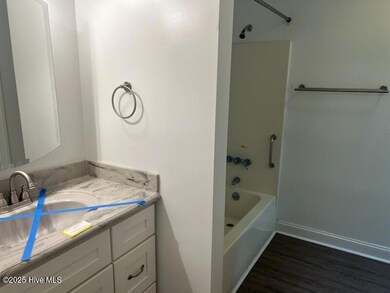
1705 Frank Ave New Bern, NC 28560
Highlights
- 3.14 Acre Lot
- No HOA
- Fenced Yard
- 1 Fireplace
- Covered Patio or Porch
- Shed
About This Home
As of June 2025Property offers a desirable country living experience situated on spacious 3.14 acre lot. Enjoy your morning coffee on the covered front porch. Living room offers fireplace for those chilly nights. Kitchen features granite countertops and tile backsplash. Dining open to living area and kitchen. Double doors leading to screened in back porch from dining area. Relax or entertain on the screened porch. Two car attached garage. Two sheds for extra storage or lawn equipment. ''This property may qualify for Seller Financing (Vendee).''
Last Agent to Sell the Property
CAROLINA EAST REALTY License #155559 Listed on: 04/25/2025
Home Details
Home Type
- Single Family
Est. Annual Taxes
- $1,091
Year Built
- Built in 1986
Lot Details
- 3.14 Acre Lot
- Fenced Yard
- Chain Link Fence
Home Design
- Brick Exterior Construction
- Wood Frame Construction
- Architectural Shingle Roof
- Stick Built Home
Interior Spaces
- 1,334 Sq Ft Home
- 1-Story Property
- Ceiling Fan
- 1 Fireplace
- Combination Dining and Living Room
- Crawl Space
- Scuttle Attic Hole
- Dishwasher
Bedrooms and Bathrooms
- 3 Bedrooms
- 2 Full Bathrooms
Parking
- 2 Car Attached Garage
- Driveway
- Off-Street Parking
Outdoor Features
- Covered Patio or Porch
- Shed
Schools
- Bridgeton Elementary School
- West Craven Middle School
- West Craven High School
Utilities
- Forced Air Heating System
- Electric Water Heater
Community Details
- No Home Owners Association
- Oak Ridge Subdivision
Listing and Financial Details
- Tax Lot 12
- Assessor Parcel Number 2-047-1 -Sct5-012
Ownership History
Purchase Details
Home Financials for this Owner
Home Financials are based on the most recent Mortgage that was taken out on this home.Purchase Details
Purchase Details
Purchase Details
Purchase Details
Home Financials for this Owner
Home Financials are based on the most recent Mortgage that was taken out on this home.Purchase Details
Similar Homes in New Bern, NC
Home Values in the Area
Average Home Value in this Area
Purchase History
| Date | Type | Sale Price | Title Company |
|---|---|---|---|
| Special Warranty Deed | -- | None Listed On Document | |
| Special Warranty Deed | -- | None Listed On Document | |
| Special Warranty Deed | -- | None Listed On Document | |
| Special Warranty Deed | -- | None Listed On Document | |
| Trustee Deed | $246,267 | None Listed On Document | |
| Trustee Deed | $246,267 | None Listed On Document | |
| Deed | -- | None Listed On Document | |
| Deed | $280,000 | -- | |
| Deed | $10,500 | -- |
Mortgage History
| Date | Status | Loan Amount | Loan Type |
|---|---|---|---|
| Open | $257,925 | New Conventional | |
| Closed | $257,925 | New Conventional | |
| Previous Owner | $286,440 | VA |
Property History
| Date | Event | Price | Change | Sq Ft Price |
|---|---|---|---|---|
| 06/24/2025 06/24/25 | Sold | $271,500 | 0.0% | $204 / Sq Ft |
| 05/06/2025 05/06/25 | Pending | -- | -- | -- |
| 04/25/2025 04/25/25 | For Sale | $271,500 | -3.0% | $204 / Sq Ft |
| 01/31/2023 01/31/23 | Sold | $280,000 | -6.7% | $209 / Sq Ft |
| 12/29/2022 12/29/22 | Pending | -- | -- | -- |
| 12/08/2022 12/08/22 | Price Changed | $300,000 | -3.2% | $224 / Sq Ft |
| 11/21/2022 11/21/22 | For Sale | $310,000 | -- | $231 / Sq Ft |
Tax History Compared to Growth
Tax History
| Year | Tax Paid | Tax Assessment Tax Assessment Total Assessment is a certain percentage of the fair market value that is determined by local assessors to be the total taxable value of land and additions on the property. | Land | Improvement |
|---|---|---|---|---|
| 2024 | $1,091 | $206,020 | $40,350 | $165,670 |
| 2023 | $1,079 | $206,020 | $40,350 | $165,670 |
| 2022 | $1,001 | $150,540 | $40,350 | $110,190 |
| 2021 | $1,001 | $150,540 | $40,350 | $110,190 |
| 2020 | $985 | $150,540 | $40,350 | $110,190 |
| 2019 | $665 | $150,540 | $40,350 | $110,190 |
| 2018 | $849 | $133,430 | $40,350 | $93,080 |
| 2017 | $849 | $133,430 | $40,350 | $93,080 |
| 2016 | $849 | $143,340 | $40,350 | $102,990 |
| 2015 | $785 | $143,340 | $40,350 | $102,990 |
| 2014 | $785 | $143,340 | $40,350 | $102,990 |
Agents Affiliated with this Home
-
Tripp Blandford
T
Seller's Agent in 2025
Tripp Blandford
CAROLINA EAST REALTY
(252) 617-9770
3 in this area
170 Total Sales
-
KATIE LEMAIRE

Buyer's Agent in 2025
KATIE LEMAIRE
Keller Williams Realty
(910) 750-2887
26 in this area
219 Total Sales
-
ROWLAND & THE HOME S TEAM
R
Buyer Co-Listing Agent in 2025
ROWLAND & THE HOME S TEAM
Keller Williams Realty
(252) 631-6787
36 in this area
746 Total Sales
-
Kayla Caudel

Seller's Agent in 2023
Kayla Caudel
Keller Williams Realty
(573) 429-8446
8 in this area
195 Total Sales
-
Jeremy Smith

Seller Co-Listing Agent in 2023
Jeremy Smith
Keller Williams Realty
(252) 349-8124
3 in this area
293 Total Sales
Map
Source: Hive MLS
MLS Number: 100503426
APN: 2-047-1-SCT5-012
- 1707 Frank Ave
- 1913 Jimmys Rd
- 2645 Ridge Rd
- 805 Wildwood Pointe Dr
- 833 Wildwood Pointe Dr
- 270 Sand Ridge Rd
- 803 Windy Trail
- 708 Windy Trail
- 808 Windy Trail
- 3513 Windy Trail
- 100 Hog Island
- 320 Glenburnie Dr
- 210 Glenburnie Dr
- 113 N 1st Ave
- 207 S Glenburnie Rd
- 204 Glenburnie Dr
- 105 Jenny Lisa Ln
- 0 Jenny Lisa Ln
- 305 Rennys Creek Dr
- 105 N 1st Ave
