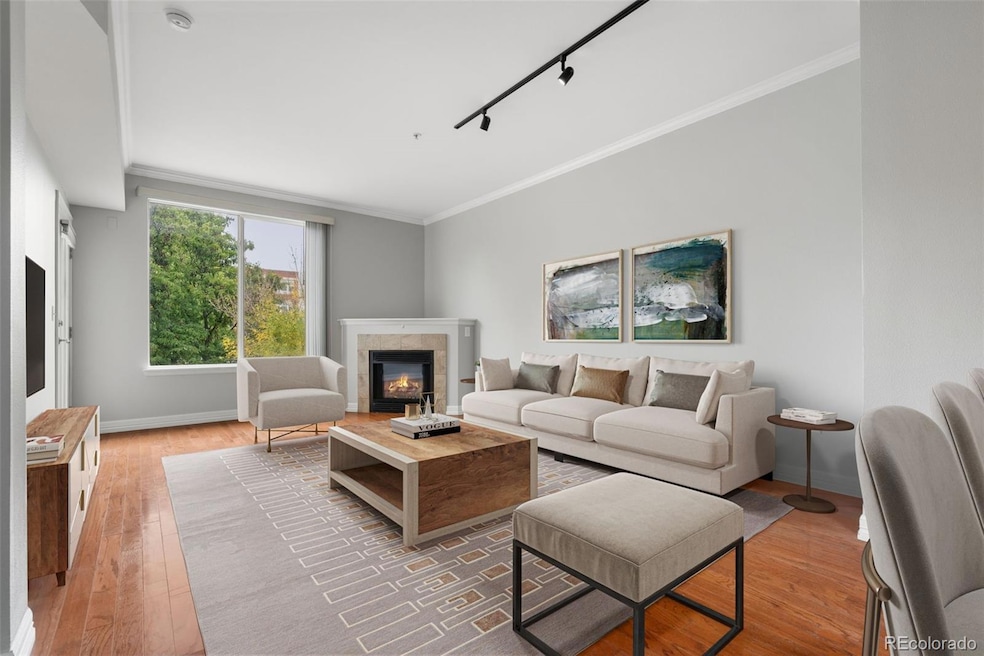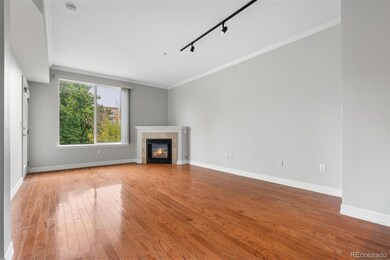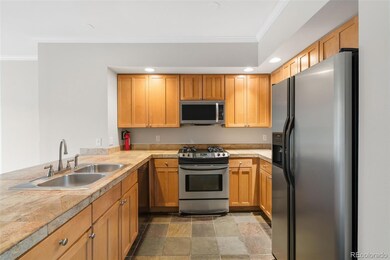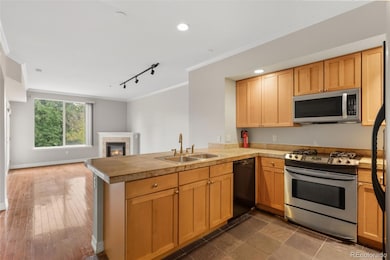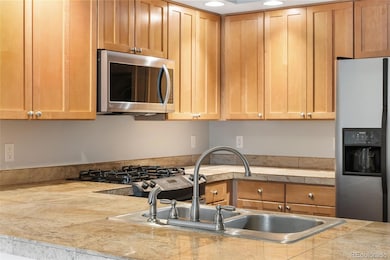1705 Gaylord St Unit 207 Denver, CO 80206
City Park West NeighborhoodEstimated payment $3,117/month
Highlights
- Primary Bedroom Suite
- Gated Community
- Open Floorplan
- East High School Rated A
- City View
- Deck
About This Home
Extraordinary value in City Park West. Experience the best of Denver living in this stylish, updated two-bedroom, two (full) bath condo closet to great restaurants, shops and City Park! Inside, you’ll find a sun-drenched east-facing unit featuring high ceilings, fresh paint, newer carpet, and a thoughtfully designed layout. The kitchen boasts granite tile countertops, stainless steel appliances, dine in bar seating and tons of cabinet space/pantry. The spacious primary suite includes private balcony access, a walk-in closet with custom organizer, and a luxurious five-piece bath with a soaking tub. A second bedroom and full bath are perfectly positioned for guests or a home office. Enjoy modern conveniences like in-unit laundry with a newer washer and dryer, a new water heater, and a cozy gas fireplace in the open-concept living area. Step out onto the large, covered balcony from both the living room and primary bedroom—ideal for morning coffee or evening relaxation. The unit has also been a very reliable rental for many years! The secure, well-maintained building offers a reserved covered parking space, private storage closet, elevator access, and controlled entry. Just steps from City Park, the Denver Zoo, the Botanic Gardens, and a variety of shops, restaurants, and the brand-new recreation center, this location blends vibrant city life with the charm of a quieter, residential neighborhood.With proximity to Downtown, top medical centers, Cherry Creek, and excellent schools, this condo has it all.
Listing Agent
West and Main Homes Inc Brokerage Email: doug@WestAndMainHomes.com,720-301-4293 License #100069337 Listed on: 10/16/2025

Property Details
Home Type
- Condominium
Est. Annual Taxes
- $2,396
Year Built
- Built in 2003 | Remodeled
Lot Details
- 1 Common Wall
- East Facing Home
HOA Fees
- $461 Monthly HOA Fees
Parking
- Subterranean Parking
- Heated Garage
- Lighted Parking
Home Design
- Contemporary Architecture
- Entry on the 2nd floor
- Membrane Roofing
- Fiberglass Roof
- Concrete Block And Stucco Construction
- Concrete Perimeter Foundation
Interior Spaces
- 1,074 Sq Ft Home
- 3-Story Property
- Open Floorplan
- High Ceiling
- Ceiling Fan
- Gas Fireplace
- Double Pane Windows
- Window Treatments
- Living Room with Fireplace
- City Views
Kitchen
- Oven
- Range
- Microwave
- Dishwasher
- Kitchen Island
- Granite Countertops
- Disposal
Flooring
- Wood
- Carpet
- Stone
- Tile
Bedrooms and Bathrooms
- 2 Main Level Bedrooms
- Primary Bedroom Suite
- Walk-In Closet
- 2 Full Bathrooms
Laundry
- Laundry Room
- Dryer
- Washer
Home Security
Eco-Friendly Details
- Energy-Efficient Thermostat
- Smoke Free Home
Outdoor Features
- Balcony
- Deck
- Covered Patio or Porch
Schools
- Cole Arts And Science Academy Elementary School
- Mcauliffe International Middle School
- East High School
Utilities
- Forced Air Heating and Cooling System
- Heating System Uses Natural Gas
- 110 Volts
- Natural Gas Connected
- Gas Water Heater
Listing and Financial Details
- Exclusions: Seller's personal property and stating item.
- Assessor Parcel Number 2355-15-044
Community Details
Overview
- Association fees include insurance, ground maintenance, maintenance structure, recycling, sewer, trash, water
- Service Plus Community Managment Association, Phone Number (720) 571-1440
- Low-Rise Condominium
- Marais Community
- Uptown Subdivision
- Community Parking
Amenities
- Elevator
- Community Storage Space
Pet Policy
- Dogs and Cats Allowed
Security
- Controlled Access
- Gated Community
- Fire and Smoke Detector
Map
Home Values in the Area
Average Home Value in this Area
Tax History
| Year | Tax Paid | Tax Assessment Tax Assessment Total Assessment is a certain percentage of the fair market value that is determined by local assessors to be the total taxable value of land and additions on the property. | Land | Improvement |
|---|---|---|---|---|
| 2024 | $2,396 | $30,250 | $450 | $29,800 |
| 2023 | $2,344 | $30,250 | $450 | $29,800 |
| 2022 | $2,332 | $29,330 | $5,150 | $24,180 |
| 2021 | $2,251 | $30,170 | $5,300 | $24,870 |
| 2020 | $2,336 | $31,480 | $3,530 | $27,950 |
| 2019 | $2,270 | $31,480 | $3,530 | $27,950 |
| 2018 | $2,192 | $28,330 | $2,440 | $25,890 |
| 2017 | $2,185 | $28,330 | $2,440 | $25,890 |
| 2016 | $1,894 | $23,220 | $2,086 | $21,134 |
| 2015 | $1,814 | $23,220 | $2,086 | $21,134 |
| 2014 | $1,264 | $15,220 | $2,332 | $12,888 |
Property History
| Date | Event | Price | List to Sale | Price per Sq Ft |
|---|---|---|---|---|
| 11/16/2025 11/16/25 | Price Changed | $465,000 | -5.1% | $433 / Sq Ft |
| 10/16/2025 10/16/25 | For Sale | $490,000 | -- | $456 / Sq Ft |
Purchase History
| Date | Type | Sale Price | Title Company |
|---|---|---|---|
| Interfamily Deed Transfer | -- | Title365 | |
| Warranty Deed | $349,000 | Chicago Title | |
| Special Warranty Deed | $278,000 | Fahtco |
Mortgage History
| Date | Status | Loan Amount | Loan Type |
|---|---|---|---|
| Open | $279,200 | New Conventional | |
| Previous Owner | $222,400 | Fannie Mae Freddie Mac | |
| Closed | $55,600 | No Value Available | |
| Closed | $0 | New Conventional |
Source: REcolorado®
MLS Number: 3353826
APN: 2355-15-044
- 1705 Gaylord St Unit 108
- 1735 Gaylord St
- 1718 N Gaylord St
- 1750 Gaylord St Unit A
- 1750 Gaylord St Unit H
- 1633 Gaylord St
- 1632 York St
- 1860 Race St
- 1721 High St
- 1521 Vine St Unit 107
- 1521 Vine St Unit 108
- 1521 Vine St Unit 302
- 1569 N High St
- 2023 E 20th Ave
- 1815 N Williams St
- 1471 Josephine St
- 1833 N Williams St Unit 206
- 1833 N Williams St Unit 101
- 1833 N Williams St Unit 307
- 1833 N Williams St Unit 306
- 1705 Gaylord St Unit 205
- 2124 E 17th Ave Unit 5
- 1660 N Gaylord St Unit ID1026266P
- 1660 N Gaylord St Unit ID1026278P
- 1781 York St
- 1621 York St Unit 1
- 1575 N Gaylord St Unit 8
- 1575 N Gaylord St Unit 7
- 1568 Vine St Unit 3
- 1833 N Williams St Unit 504
- 1833 N Williams St Unit 401
- 1833 N Williams St Unit 303
- 1614 N Gilpin St
- 1450 High St
- 1410 York St
- 1405 Race St
- 1666 Detroit St Unit ID1243907P
- 1666 Detroit St Unit ID1026254P
- 1666 Detroit St Unit ID1026255P
- 1666 Detroit St Unit ID1026272P
