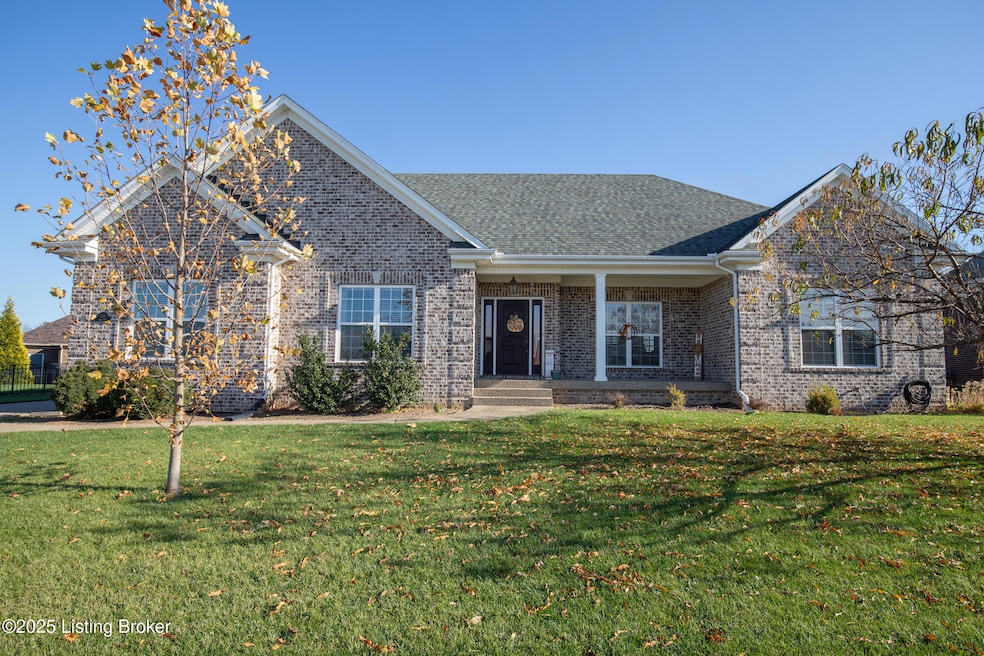1705 Jaxon Way Goshen, KY 40026
Estimated payment $3,925/month
Highlights
- Deck
- 1 Fireplace
- Screened Porch
- Harmony Elementary School Rated A
- Mud Room
- Walk-In Pantry
About This Home
Beautiful, move-in ready ranch in Pond Creek, located in the top-rated North Oldham School District. This home offers exceptional square footage, a functional layout, and a fully finished basement—providing the space and flexibility buyers want.
A welcoming covered front porch and well-maintained landscaping add strong curb appeal. Inside, the large foyer opens to a bright, spacious great room featuring a stone fireplace. The kitchen is a standout with gas cooktop, stainless hood, double wall ovens, built-in microwave, granite countertops, tile backsplash, abundant white cabinetry, and a walk-in pantry. Seating options include a bar-top counter, a dining area, and a separate formal dining room. The split-bedroom layout includes three generously sized first-floor bedrooms, including a primary suite with a double-sink vanity, tiled shower, jetted tub, and walk-in closet. A full hall bath serves the additional bedrooms. The first floor also features a smart laundry/mudroom with cubbies, storage, and direct access to the rear-entry 2-car garage.
The finished basement (2020) adds impressive additional living space with a large family room and custom built-ins, multiple flexible-use areas, two legal bedrooms, and a full bath with a tiled shower and frameless glass door. Clean, organized unfinished space offers ample storage.
Outdoor living includes a spacious deck overlooking the fenced backyard plus a screened-in porch for bug-free, 3 season relaxation.
This home delivers outstanding space, condition, and value in one of Oldham County's most sought-after locations. Don't miss out!
Home Details
Home Type
- Single Family
Year Built
- Built in 2016
Parking
- 2 Car Attached Garage
- Side or Rear Entrance to Parking
Home Design
- Brick Exterior Construction
- Poured Concrete
- Shingle Roof
Interior Spaces
- 1-Story Property
- 1 Fireplace
- Mud Room
- Screened Porch
- Laundry Room
- Basement
Kitchen
- Walk-In Pantry
- Double Oven
Bedrooms and Bathrooms
- 5 Bedrooms
- 3 Full Bathrooms
Utilities
- Forced Air Heating and Cooling System
- Heating System Uses Natural Gas
Additional Features
- Deck
- Wood Fence
Community Details
- Property has a Home Owners Association
- Pond Creek Subdivision
Listing and Financial Details
- Legal Lot and Block 8 / 38
- Assessor Parcel Number 0501A2B38
Map
Home Values in the Area
Average Home Value in this Area
Tax History
| Year | Tax Paid | Tax Assessment Tax Assessment Total Assessment is a certain percentage of the fair market value that is determined by local assessors to be the total taxable value of land and additions on the property. | Land | Improvement |
|---|---|---|---|---|
| 2024 | $6,750 | $545,000 | $80,000 | $465,000 |
| 2023 | $6,783 | $545,000 | $80,000 | $465,000 |
| 2022 | $5,943 | $480,000 | $80,000 | $400,000 |
| 2021 | $4,926 | $400,000 | $80,000 | $320,000 |
| 2020 | $4,938 | $400,000 | $80,000 | $320,000 |
| 2019 | $4,649 | $380,000 | $45,000 | $335,000 |
| 2018 | $4,650 | $380,000 | $0 | $0 |
| 2017 | $4,458 | $369,500 | $0 | $0 |
Property History
| Date | Event | Price | List to Sale | Price per Sq Ft | Prior Sale |
|---|---|---|---|---|---|
| 12/11/2025 12/11/25 | Price Changed | $639,000 | -1.7% | $150 / Sq Ft | |
| 11/19/2025 11/19/25 | For Sale | $650,000 | +19.3% | $153 / Sq Ft | |
| 07/15/2022 07/15/22 | Sold | $545,000 | +3.8% | $128 / Sq Ft | View Prior Sale |
| 06/13/2022 06/13/22 | Pending | -- | -- | -- | |
| 06/09/2022 06/09/22 | For Sale | $525,000 | +9.4% | $124 / Sq Ft | |
| 07/26/2021 07/26/21 | Sold | $480,000 | +3.2% | $111 / Sq Ft | View Prior Sale |
| 06/21/2021 06/21/21 | Pending | -- | -- | -- | |
| 06/17/2021 06/17/21 | For Sale | $465,000 | -- | $107 / Sq Ft |
Purchase History
| Date | Type | Sale Price | Title Company |
|---|---|---|---|
| Deed | $45,000 | Borders & Borders Plc | |
| Warranty Deed | $480,000 | None Available | |
| Warranty Deed | $369,330 | Attorney |
Mortgage History
| Date | Status | Loan Amount | Loan Type |
|---|---|---|---|
| Open | $345,000 | New Conventional | |
| Previous Owner | $340,000 | New Conventional | |
| Previous Owner | $339,330 | New Conventional |
Source: Metro Search, Inc.
MLS Number: 1703713
APN: 05-01A-2B-38
- 1622 Church Side Dr
- 12806 Churchill Pkwy
- 1009 Verity Way
- 13301 Ashford Cir
- 12713 Churchill Pkwy
- 1109 Barbizon Dr
- 1630 Harmony Pointe Cir
- 12113 Springmeadow Ln
- 2905 Quarry Rd
- 1117 Cliffwood Dr
- 13809 Rutland Rd
- 13006 Settlers Point Trail
- 13601 Rutland Rd
- 12002 Valley Dr
- 12104 Briargate Ln
- 2716 Adenmore Ct
- 1321 Nightingale Ln
- Lot 13 Rose Island Rd
- 2907 Doe Ridge Ct
- Lot 20 Paramont Way
- 1109 Crestview Way
- 12307 Ridgeview Dr
- 2903 Windward Ct
- 5 Autumn Hill Ct
- 6518 Montero Dr Unit 2
- 6405 Deep Creek Dr
- 3000 Harmony Ln
- 12085 River Beauty Loop Unit 202
- 407 Pike St
- 12101 River Beauty Loop Unit 201
- 6324 Meeting St
- 12079 River Beauty Loop Unit 201
- 1155 Highway 62
- 6301 Meeting St Unit 203
- 6224 Mistflower Cir
- 760 Main St
- 5201 W River Ridge Pkwy
- 10723 Meeting St Unit 201
- 10719 Jimson St
- 10711 Impatiens St







