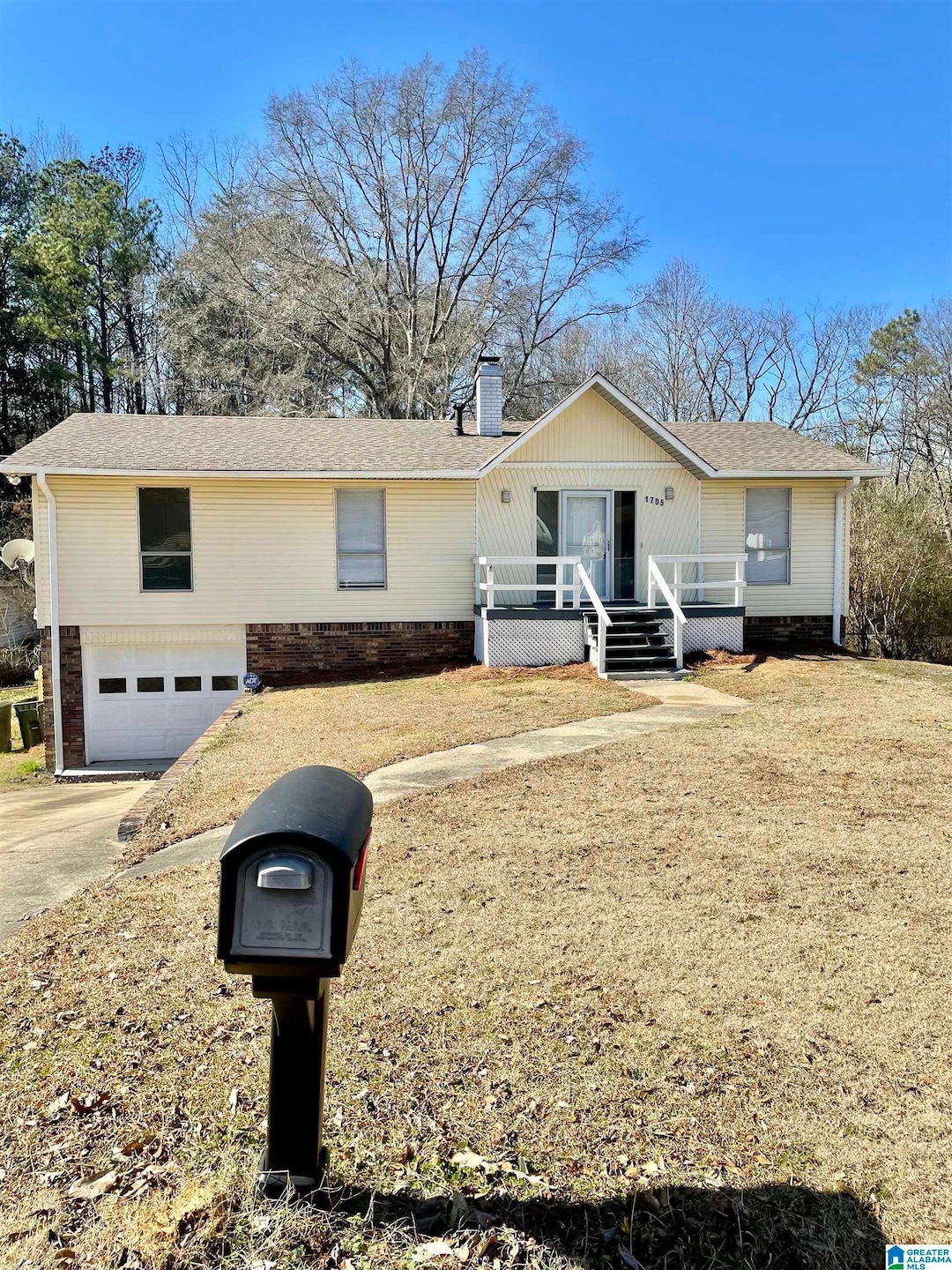1705 Kathy Ln Fultondale, AL 35068
Estimated payment $1,362/month
Highlights
- Covered Deck
- Attic
- Den with Fireplace
- Cathedral Ceiling
- Stone Countertops
- Covered Patio or Porch
About This Home
MULTIPLE DOWN PAYMENT ASSISTANCE AND GRANT OPTIONS OFFERED ON THIS PROPERTY,WHICH CAN INCLUDE BOTH DOWN PAYMENT AND CLOSING COST ASSISTANCE ~ Recent dimensional shingle roof ~ Fresh interior designer paint ~ Designer quartz countertops ~ Main level laundry designed to double as a home office ~ Energy saving designer ceiling fans ~ New appliances ~ Luxury vinyl plank flooring ~ Cozy wood burning fireplace ~ Freshly painted deck overlooking the private back yard sanctuary ~ Massive basement flex space featuring tons of daylight and walkout door to the private patio.This space also features a wood burning stove!
Home Details
Home Type
- Single Family
Est. Annual Taxes
- $1,705
Year Built
- Built in 1978
Lot Details
- 0.31 Acre Lot
- Fenced Yard
Parking
- 1 Car Garage
- Basement Garage
- Front Facing Garage
- Driveway
Home Design
- Vinyl Siding
Interior Spaces
- 1-Story Property
- Cathedral Ceiling
- Wood Burning Fireplace
- Self Contained Fireplace Unit Or Insert
- Den with Fireplace
- Vinyl Flooring
- Attic
Kitchen
- Stove
- Dishwasher
- Stone Countertops
Bedrooms and Bathrooms
- 3 Bedrooms
- 2 Full Bathrooms
- Bathtub and Shower Combination in Primary Bathroom
Laundry
- Laundry Room
- Laundry on main level
- Washer and Electric Dryer Hookup
Unfinished Basement
- Basement Fills Entire Space Under The House
- Natural lighting in basement
Outdoor Features
- Covered Deck
- Covered Patio or Porch
Schools
- Fultondale Elementary And Middle School
- Fultondale High School
Utilities
- Central Heating and Cooling System
- Electric Water Heater
Community Details
- $15 Other Monthly Fees
Listing and Financial Details
- Visit Down Payment Resource Website
- Assessor Parcel Number 14-00-35-2-003-007.000
Map
Home Values in the Area
Average Home Value in this Area
Tax History
| Year | Tax Paid | Tax Assessment Tax Assessment Total Assessment is a certain percentage of the fair market value that is determined by local assessors to be the total taxable value of land and additions on the property. | Land | Improvement |
|---|---|---|---|---|
| 2024 | $1,705 | $33,800 | -- | -- |
| 2022 | $1,403 | $25,460 | $4,740 | $20,720 |
| 2021 | $1,152 | $20,900 | $4,740 | $16,160 |
| 2020 | $1,239 | $22,480 | $4,740 | $17,740 |
| 2019 | $1,126 | $20,440 | $0 | $0 |
| 2018 | $1,121 | $20,340 | $0 | $0 |
| 2017 | $1,165 | $21,140 | $0 | $0 |
| 2016 | $1,154 | $20,940 | $0 | $0 |
| 2015 | $1,121 | $20,340 | $0 | $0 |
| 2014 | $1,078 | $20,360 | $0 | $0 |
| 2013 | $1,078 | $20,360 | $0 | $0 |
Property History
| Date | Event | Price | Change | Sq Ft Price |
|---|---|---|---|---|
| 08/26/2025 08/26/25 | Price Changed | $229,000 | -2.6% | $183 / Sq Ft |
| 06/13/2025 06/13/25 | Price Changed | $235,000 | -5.6% | $188 / Sq Ft |
| 02/03/2025 02/03/25 | For Sale | $249,000 | -- | $200 / Sq Ft |
Purchase History
| Date | Type | Sale Price | Title Company |
|---|---|---|---|
| Warranty Deed | $130,000 | None Listed On Document | |
| Deed | -- | -- | |
| Special Warranty Deed | $98,000 | None Available | |
| Special Warranty Deed | -- | None Available | |
| Foreclosure Deed | $107,411 | None Available | |
| Warranty Deed | $99,900 | -- |
Mortgage History
| Date | Status | Loan Amount | Loan Type |
|---|---|---|---|
| Previous Owner | $88,200 | Purchase Money Mortgage | |
| Previous Owner | $94,293 | FHA | |
| Previous Owner | $40,000 | Credit Line Revolving |
Source: Greater Alabama MLS
MLS Number: 21408440
APN: 14-00-35-2-003-007.000
- 3026 Forest Dr
- 3112 Downs Rd
- 3129 Downs Rd
- 2610 Walker Chapel Rd
- 3414 Walker Chapel Rd
- 3705 Hightower Ave
- 3012 Lisa Ln
- 1900 Kenneth St
- 426 W Park Dr
- 3012 Debra Dr
- 3020 Debra Dr
- 2405 Walker Chapel Rd
- 1929 Kennedy St Unit 1
- 1929 Kennedy St
- 2009 Hickory Ln
- 3033 Summit Dr
- 417 Summit Place
- 2110 Sun Cir
- 5000 Walker Chapel Rd
- 3011 Ridgebrook Rd Unit Lot 1
- 200 Stoney Brook Ln
- 51 Chapel Creek Ln
- 2813 Sayers Rd
- 2167 Smithfield Ln N
- 330 Woodbrook Dr
- 3575 Grand Central Ave
- 411 Odum Rd
- 335 Jamestown Manor Dr
- 4162 Hathaway Ln
- 4345 Canterbury St
- 4439 Sierra Ln
- 4000 Skyline Ridge Rd
- 2824 25th St N
- 2938 42nd Ave N
- 1360 Woodridge Place
- 209 Ashford Dr
- 1529 Foster Ave
- 1753 Cherry Ave
- 1117 Kimberly Ave
- 4849 Cove Ln







