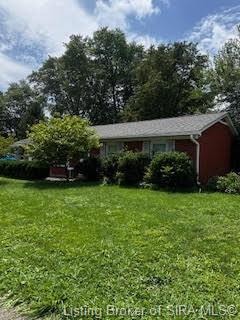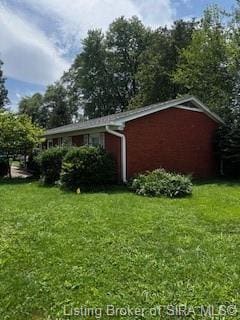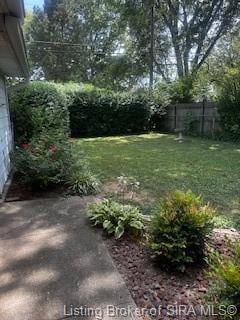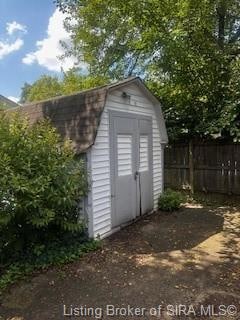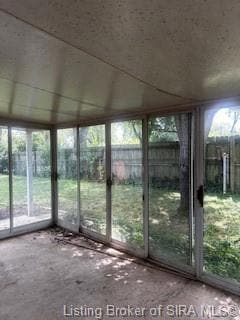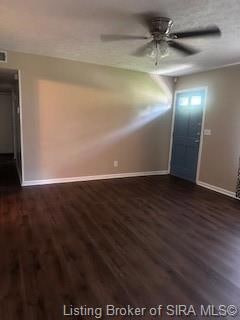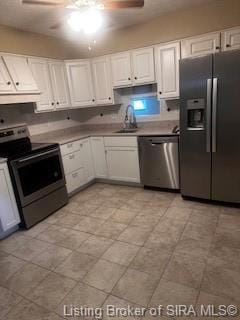1705 Keats Dr Clarksville, IN 47129
Estimated payment $1,210/month
Total Views
10,591
2
Beds
1.5
Baths
1,299
Sq Ft
$154
Price per Sq Ft
Highlights
- Corner Lot
- First Floor Utility Room
- Forced Air Heating and Cooling System
- Screened Porch
- Shed
- Ceiling Fan
About This Home
Charming 2 bedrooms 1.5 baths all brick ranch style home on a beautiful corner lot. 3rd bedroom was converted to a large 2nd bedroom, could be converted back. Home has a separate family room off living room with a wood burning fireplace and a separate screened in back porch.
Home Details
Home Type
- Single Family
Est. Annual Taxes
- $1,900
Year Built
- Built in 1968
Lot Details
- 9,121 Sq Ft Lot
- Corner Lot
Parking
- Carport
Home Design
- Slab Foundation
Interior Spaces
- 1,299 Sq Ft Home
- Ceiling Fan
- Wood Burning Fireplace
- Family Room
- Screened Porch
- First Floor Utility Room
- Utility Room
Bedrooms and Bathrooms
- 2 Bedrooms
Outdoor Features
- Shed
Utilities
- Forced Air Heating and Cooling System
- Electric Water Heater
Listing and Financial Details
- Assessor Parcel Number 24000460651
Map
Create a Home Valuation Report for This Property
The Home Valuation Report is an in-depth analysis detailing your home's value as well as a comparison with similar homes in the area
Home Values in the Area
Average Home Value in this Area
Tax History
| Year | Tax Paid | Tax Assessment Tax Assessment Total Assessment is a certain percentage of the fair market value that is determined by local assessors to be the total taxable value of land and additions on the property. | Land | Improvement |
|---|---|---|---|---|
| 2024 | $2,033 | $199,900 | $45,100 | $154,800 |
| 2023 | $1,934 | $188,800 | $38,400 | $150,400 |
| 2022 | $1,700 | $168,200 | $38,400 | $129,800 |
| 2021 | $1,454 | $146,100 | $38,400 | $107,700 |
| 2020 | $1,103 | $107,700 | $25,200 | $82,500 |
| 2019 | $1,039 | $101,300 | $25,200 | $76,100 |
| 2018 | $1,012 | $101,300 | $25,200 | $76,100 |
| 2017 | $846 | $95,100 | $25,200 | $69,900 |
| 2016 | $754 | $91,500 | $25,200 | $66,300 |
| 2014 | $700 | $87,600 | $25,200 | $62,400 |
| 2013 | -- | $86,400 | $25,200 | $61,200 |
Source: Public Records
Property History
| Date | Event | Price | List to Sale | Price per Sq Ft | Prior Sale |
|---|---|---|---|---|---|
| 09/08/2025 09/08/25 | Price Changed | $199,900 | -7.0% | $154 / Sq Ft | |
| 07/20/2025 07/20/25 | For Sale | $215,000 | +43.4% | $166 / Sq Ft | |
| 08/06/2021 08/06/21 | Sold | $149,900 | 0.0% | $115 / Sq Ft | View Prior Sale |
| 07/24/2021 07/24/21 | Pending | -- | -- | -- | |
| 07/22/2021 07/22/21 | For Sale | $149,900 | -- | $115 / Sq Ft |
Source: Southern Indiana REALTORS® Association
Purchase History
| Date | Type | Sale Price | Title Company |
|---|---|---|---|
| Warranty Deed | $149,900 | None Available |
Source: Public Records
Source: Southern Indiana REALTORS® Association
MLS Number: 202509655
APN: 10-24-03-100-691.000-013
Nearby Homes
- 1230 Longfellow Dr
- 1441 Longfellow Dr
- 1700 Tennyson Dr
- 1545 Blackiston Mill Rd Unit A
- 1543 Blackiston Mill Rd Unit B
- 1543 Blackiston Mill Rd Unit A
- 1908 Tennyson Dr
- 131 E Rock Ln
- 134 E Rock Ln
- 132 E Rock Ln
- 1918 Majestic Meadows Dr
- 1515 Blackiston Mill Rd
- 2603 Black Oak Cir
- 2150 Lombardy Dr
- 2261 Buckeye Dr
- 1727 Driftwood Dr
- 2300 Birch Dr
- 925 Redwood Dr
- 623 Millwood Place
- 2404 Magnolia Ct Unit L 49
- 1725 Whittier Dr
- 1325 Longfellow Dr
- 1418 Marlowe Dr
- 1201 Marlowe Dr
- 1815 Greentree Blvd
- 1909 Greentree Blvd
- 1630 Greentree Blvd Unit 802
- 1830 Garrison Dr
- 1417-1451 Lynch Ln
- 3019 Bales Way
- 2100 Greentree N
- 2251 Wellington Green Dr
- 4423 Highway 31 E
- 626 Dartmouth Dr
- 790 Irving Dr
- 2123 Bradford St
- 813 Eastern Blvd
- 1322 Emery Xing Rd
- 1429 Slate Run Rd
- 2251 Addmore Ln
