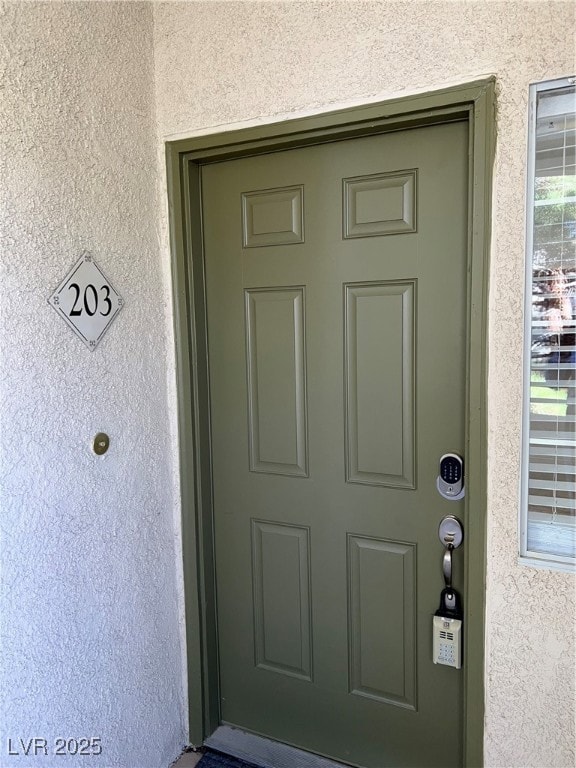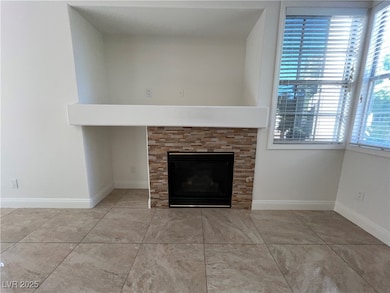1705 King James St Unit 203 Las Vegas, NV 89144
Summerlin NeighborhoodHighlights
- Gated Community
- Clubhouse
- Community Pool
- Ethel W. Staton Elementary School Rated A-
- Marble Flooring
- Balcony
About This Home
Upgraded 2-Bedroom Condo in the Heart of Summerlin! Beautifully appointed 2-bedroom, 2-bathroom condo located in the Carlisle at Summerlin community. Step inside to a bright, open floor plan featuring stunning marble floors in the living area, a cozy fireplace, and large windows that fill the home with natural light. The updated primary suite offers a spa-like bathroom with modern finishes and ample storage, creating a private retreat you’ll love coming home to. The second bedroom provides flexibility for guests or a home office, while the well-designed layout ensures both comfort and functionality. Enjoy the best of Summerlin living with nearby shopping, dining, parks, and walking trails plus easy freeway access for a quick commute anywhere in the valley. Whether you’re relaxing fireside or entertaining in style, this condo perfectly combines elegance, convenience, and modern comfort.
Listing Agent
Five Star Real Estate & Proper Brokerage Phone: 702-852-2852 License #S.0201766 Listed on: 10/08/2025
Condo Details
Home Type
- Condominium
Year Built
- Built in 1998
Lot Details
- West Facing Home
- Property is Fully Fenced
- Electric Fence
Home Design
- Frame Construction
- Tile Roof
Interior Spaces
- 1,119 Sq Ft Home
- 2-Story Property
- Ceiling Fan
- Family Room with Fireplace
Kitchen
- Gas Oven
- Gas Range
- Microwave
- Dishwasher
- Disposal
Flooring
- Carpet
- Marble
Bedrooms and Bathrooms
- 2 Bedrooms
- 2 Full Bathrooms
Laundry
- Laundry Room
- Washer and Dryer
Parking
- 1 Car Garage
- 1 Carport Space
- Assigned Parking
Outdoor Features
- Balcony
Schools
- Staton Elementary School
- Rogich Sig Middle School
- Palo Verde High School
Utilities
- Central Heating and Cooling System
- Heating System Uses Gas
- Cable TV Available
Listing and Financial Details
- Security Deposit $1,650
- Property Available on 10/8/25
- Tenant pays for cable TV, electricity, gas, sewer, water
Community Details
Overview
- Property has a Home Owners Association
- Master Association
- Summerlin North Association, Phone Number (702) 838-5500
- Pacific Crest Subdivision
- The community has rules related to covenants, conditions, and restrictions
Recreation
- Community Pool
Pet Policy
- No Pets Allowed
Additional Features
- Clubhouse
- Gated Community
Map
Property History
| Date | Event | Price | List to Sale | Price per Sq Ft | Prior Sale |
|---|---|---|---|---|---|
| 10/15/2025 10/15/25 | Price Changed | $1,736 | +5.2% | $2 / Sq Ft | |
| 10/08/2025 10/08/25 | For Rent | $1,650 | 0.0% | -- | |
| 08/14/2025 08/14/25 | Sold | $317,000 | -0.9% | $283 / Sq Ft | View Prior Sale |
| 07/01/2025 07/01/25 | For Sale | $319,900 | +99.9% | $286 / Sq Ft | |
| 06/20/2016 06/20/16 | Sold | $160,000 | -13.5% | $143 / Sq Ft | View Prior Sale |
| 05/21/2016 05/21/16 | Pending | -- | -- | -- | |
| 10/08/2015 10/08/15 | For Sale | $184,999 | +27.6% | $165 / Sq Ft | |
| 06/18/2015 06/18/15 | Sold | $145,000 | -3.3% | $130 / Sq Ft | View Prior Sale |
| 05/19/2015 05/19/15 | Pending | -- | -- | -- | |
| 03/12/2015 03/12/15 | For Sale | $149,900 | +11.0% | $134 / Sq Ft | |
| 02/20/2014 02/20/14 | Sold | $135,000 | -6.9% | $121 / Sq Ft | View Prior Sale |
| 01/21/2014 01/21/14 | Pending | -- | -- | -- | |
| 01/20/2014 01/20/14 | For Sale | $145,000 | +72.6% | $130 / Sq Ft | |
| 02/09/2012 02/09/12 | Sold | $84,000 | -1.2% | $75 / Sq Ft | View Prior Sale |
| 01/27/2012 01/27/12 | For Sale | $84,999 | -- | $76 / Sq Ft |
Source: Las Vegas REALTORS®
MLS Number: 2725735
APN: 137-24-817-199
- 1704 Queen Victoria St Unit 102
- 1609 Queen Victoria St Unit 201
- 1608 Sussex St Unit 203
- 1608 Sussex St Unit 204
- 1716 Pacific Castle Place
- 1709 Pacific Panorama Place
- 1748 Pacific Breeze Dr
- 1532 Waterton Dr
- 10211 Red Pueblo Place Unit 103
- 1511 Cardinal Peak Ln Unit 101
- 1511 Cardinal Peak Ln Unit 201
- 10224 Anoka Ave
- 1500 Cardinal Peak Ln Unit 201
- 1957 Trail Peak Ln
- 1960 Verbania Dr
- 1401 Red Crest Ln Unit 201
- 10500 Shanna Trellis Ave
- 9901 Trailwood Dr Unit 2158
- 9901 Trailwood Dr Unit 1124
- 9901 Trailwood Dr Unit 1048
- 1705 King James St Unit 202
- 1705 King James St Unit 104
- 10217 King Henry Ave Unit 104
- 1709 King James St Unit 201
- 1704 Queen Victoria St Unit 203
- 1600 Queen Victoria St
- 10225 King Henry Ave Unit 104
- 1608 Sussex St Unit 203
- 10245 King Henry Ave Unit 202
- 1720 Pacific Castle Place
- 1511 Ruby Cliffs Ln Unit 204
- 1500 Cardinal Peak Ln Unit 203
- 9901 Trailwood Dr Unit 2026
- 10233 Anoka Ave
- 9901 Trailwood Dr Unit 2006
- 9901 Trailwood Dr Unit 1045
- 9901 Trailwood Dr Unit 1064
- 9901 Trailwood Dr Unit 1039
- 1989 Verbania Dr
- 9824 Double Rock Dr







