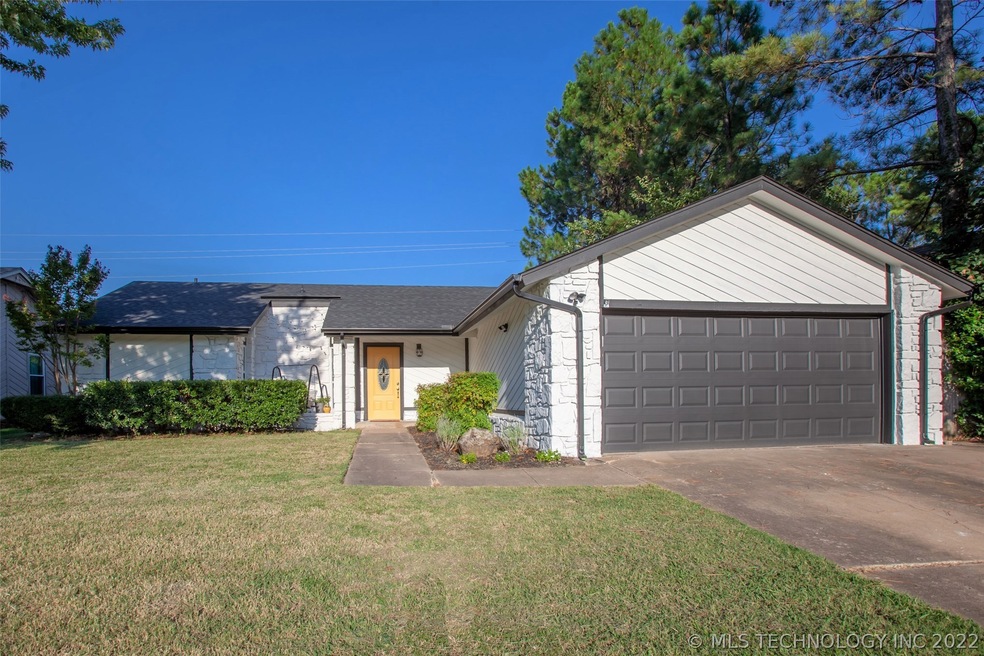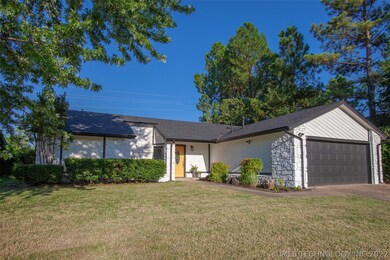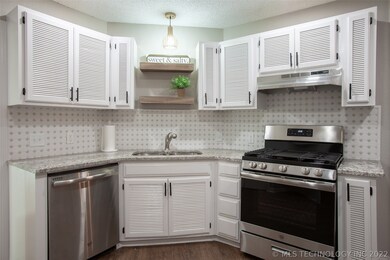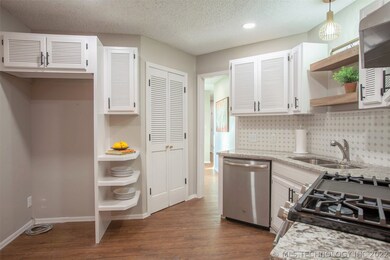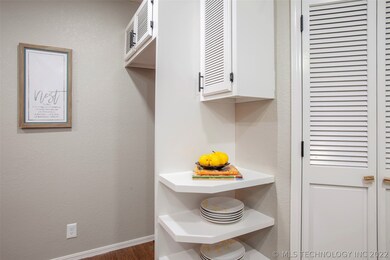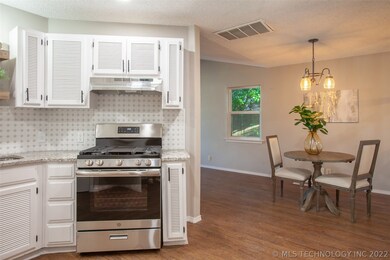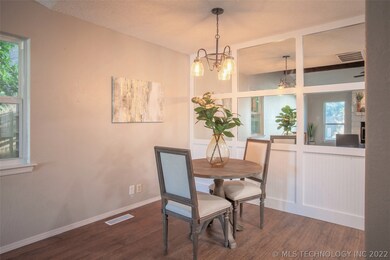
1705 N Aster Ave Broken Arrow, OK 74012
Southbrook NeighborhoodHighlights
- Granite Countertops
- No HOA
- 2 Car Attached Garage
- Union High School Freshman Academy Rated A
- Covered Patio or Porch
- Shed
About This Home
As of October 2019Unique, move-in ready home looking for new owner! Bright & light kitchen w/ all new SS appliances, spacious living room & lots of natural light, private yard w/ 10 ft fence & shed. New roof/gutters, flooring, granite, lighting, fresh paint + more!
Last Agent to Sell the Property
Keller Williams Advantage License #173400 Listed on: 08/15/2019

Home Details
Home Type
- Single Family
Est. Annual Taxes
- $1,487
Year Built
- Built in 1983
Lot Details
- 7,552 Sq Ft Lot
- West Facing Home
- Property is Fully Fenced
- Privacy Fence
Parking
- 2 Car Attached Garage
Home Design
- Slab Foundation
- Frame Construction
- Fiberglass Roof
- Asphalt
- Stone
Interior Spaces
- 1,486 Sq Ft Home
- 1-Story Property
- Ceiling Fan
- Gas Log Fireplace
- Vinyl Clad Windows
- Laminate Flooring
- Storm Doors
- Dryer
Kitchen
- Gas Oven
- Gas Range
- Plumbed For Ice Maker
- Dishwasher
- Granite Countertops
- Disposal
Bedrooms and Bathrooms
- 3 Bedrooms
- 2 Full Bathrooms
Eco-Friendly Details
- Ventilation
Outdoor Features
- Covered Patio or Porch
- Shed
- Storm Cellar or Shelter
- Rain Gutters
Schools
- Mcauliffe Elementary School
- Union High School
Utilities
- Zoned Heating and Cooling
- Heating System Uses Gas
- Gas Water Heater
- Phone Available
Community Details
- No Home Owners Association
- Southbrook I Subdivision
Ownership History
Purchase Details
Home Financials for this Owner
Home Financials are based on the most recent Mortgage that was taken out on this home.Purchase Details
Home Financials for this Owner
Home Financials are based on the most recent Mortgage that was taken out on this home.Purchase Details
Purchase Details
Purchase Details
Similar Homes in the area
Home Values in the Area
Average Home Value in this Area
Purchase History
| Date | Type | Sale Price | Title Company |
|---|---|---|---|
| Warranty Deed | $149,000 | Community Title Services Llc | |
| Warranty Deed | $94,000 | Apex Ttl & Closing Svcs Llc | |
| Warranty Deed | $102,000 | Green Country Title & Escrow | |
| Warranty Deed | $79,000 | -- | |
| Deed | $62,500 | -- |
Mortgage History
| Date | Status | Loan Amount | Loan Type |
|---|---|---|---|
| Open | $140,000 | New Conventional | |
| Previous Owner | $75,000 | Commercial | |
| Previous Owner | $94,000 | New Conventional | |
| Previous Owner | $102,000 | New Conventional |
Property History
| Date | Event | Price | Change | Sq Ft Price |
|---|---|---|---|---|
| 10/02/2019 10/02/19 | Sold | $149,000 | 0.0% | $100 / Sq Ft |
| 08/15/2019 08/15/19 | Pending | -- | -- | -- |
| 08/15/2019 08/15/19 | For Sale | $149,000 | +58.5% | $100 / Sq Ft |
| 03/29/2019 03/29/19 | Sold | $94,000 | 0.0% | $63 / Sq Ft |
| 02/25/2019 02/25/19 | Pending | -- | -- | -- |
| 02/25/2019 02/25/19 | For Sale | $94,000 | -- | $63 / Sq Ft |
Tax History Compared to Growth
Tax History
| Year | Tax Paid | Tax Assessment Tax Assessment Total Assessment is a certain percentage of the fair market value that is determined by local assessors to be the total taxable value of land and additions on the property. | Land | Improvement |
|---|---|---|---|---|
| 2024 | $2,115 | $16,910 | $2,863 | $14,047 |
| 2023 | $2,115 | $17,388 | $3,050 | $14,338 |
| 2022 | $2,067 | $15,882 | $3,102 | $12,780 |
| 2021 | $2,009 | $15,390 | $3,006 | $12,384 |
| 2020 | $2,154 | $16,390 | $3,201 | $13,189 |
| 2019 | $1,540 | $11,741 | $2,877 | $8,864 |
| 2018 | $1,487 | $11,370 | $2,786 | $8,584 |
| 2017 | $1,459 | $12,010 | $2,943 | $9,067 |
| 2016 | $1,394 | $11,660 | $3,201 | $8,459 |
| 2015 | $1,395 | $11,660 | $3,201 | $8,459 |
| 2014 | $1,387 | $11,660 | $3,201 | $8,459 |
Agents Affiliated with this Home
-
Alisha Deao

Seller's Agent in 2019
Alisha Deao
Keller Williams Advantage
(918) 291-2425
2 in this area
52 Total Sales
-
Allison Hayes

Buyer's Agent in 2019
Allison Hayes
Chinowth & Cohen
(918) 855-5868
1 in this area
253 Total Sales
Map
Source: MLS Technology
MLS Number: 1929912
APN: 83800-84-05-22920
- 1520 N Willow Ave
- 1424 N Yellowood Ave
- 1312 N Willow Ave
- 1309 N Willow Ave
- 11837 E 61st Place
- 6310 S 115th Ave
- 6209 S 116th Ave E
- 1800 N Firewood Ave
- 6304 S 114th Ave E
- 6727 S 112th Ave E
- 6537 S 111th Ave E
- 11033 E 66th St
- 6407 S 110th Ave E
- 6329 S 110th Ave E
- 3417 W Norman St
- 6707 S 109th Ave E
- 708 N Aster Ave
- 703 N Butternut Ct
- 3108 W Norman Cir
- 4400 W Freeport Cir
