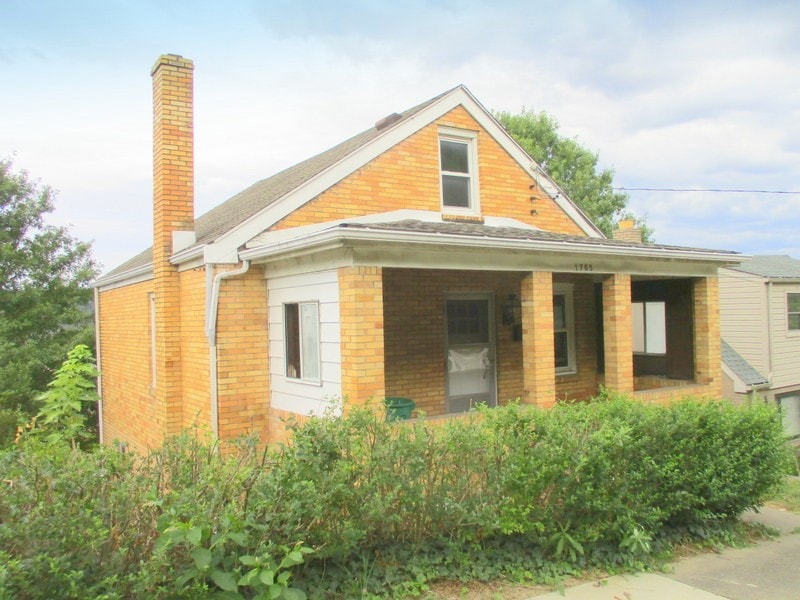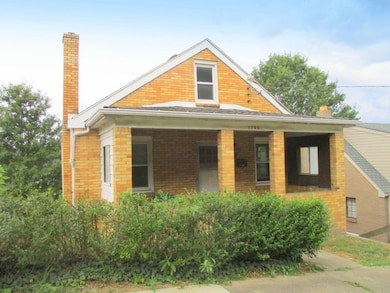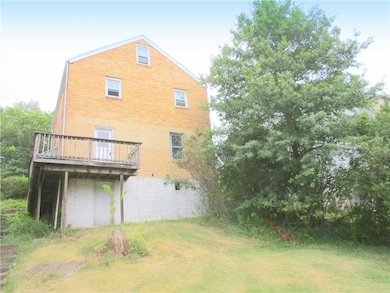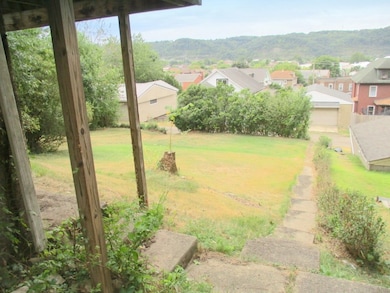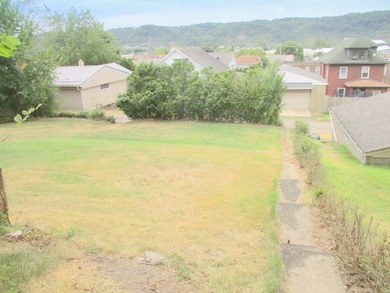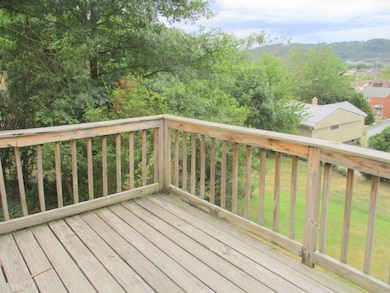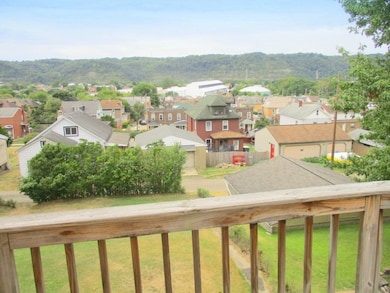1705 N Walnut St Ambridge, PA 15003
Estimated payment $807/month
Highlights
- Cape Cod Architecture
- Wood Flooring
- Forced Air Heating System
About This Home
Room to Spread Out in this Cute 1.5 Story 3 BR Solid Brick Cape Cod! Hardwood Flooring Throughout. Nice and Bright Eat-in Kitchen Includes Gas Stove, Refrigerator and Dishwasher. Main Level Primary Bedroom. Lower-Level Den. 2nd Bedroom on Upper Level has Built-in Inset Drawers and Niche Shelves. 3rd BR is in Lower Level. Baths a Plenty with 2 Full Baths. One Full Bath on Main Level Equipped with Tub with Shower. Lower-Level Bath Has Walk-in Shower. Covered Front Porch. Rear Wood Deck Offers Grand View of the Town and Valley! Super Lot Runs to Rear Alley Allowing Room for Off-street Parking or Room to Build a Garage. Full Basement with 10' Ceiling Height with Walk-out to Rear Yard. Includes Washer and Dryer. Don't Pass by this One!
Home Details
Home Type
- Single Family
Est. Annual Taxes
- $2,212
Year Built
- Built in 1943
Lot Details
- 4,792 Sq Ft Lot
- Lot Dimensions are 40x119x41x119
Home Design
- Cape Cod Architecture
- Brick Exterior Construction
- Asphalt Roof
Interior Spaces
- 1,498 Sq Ft Home
- 1.5-Story Property
Kitchen
- Stove
- Dishwasher
Flooring
- Wood
- Ceramic Tile
- Vinyl
Bedrooms and Bathrooms
- 3 Bedrooms
- 2 Full Bathrooms
Laundry
- Dryer
- Washer
Basement
- Walk-Out Basement
- Basement Fills Entire Space Under The House
Parking
- 2 Parking Spaces
- On-Street Parking
Utilities
- Forced Air Heating System
- Heating System Uses Gas
Map
Home Values in the Area
Average Home Value in this Area
Tax History
| Year | Tax Paid | Tax Assessment Tax Assessment Total Assessment is a certain percentage of the fair market value that is determined by local assessors to be the total taxable value of land and additions on the property. | Land | Improvement |
|---|---|---|---|---|
| 2025 | $622 | $47,850 | $10,100 | $37,750 |
| 2024 | $2,112 | $47,850 | $10,100 | $37,750 |
| 2023 | $2,678 | $18,600 | $2,800 | $15,800 |
| 2022 | $2,678 | $18,600 | $2,800 | $15,800 |
| 2021 | $2,678 | $18,600 | $2,800 | $15,800 |
| 2020 | $2,640 | $18,600 | $2,800 | $15,800 |
| 2019 | $2,640 | $18,600 | $2,800 | $15,800 |
| 2018 | $2,600 | $18,600 | $2,800 | $15,800 |
| 2017 | $2,600 | $18,600 | $2,800 | $15,800 |
| 2016 | $2,466 | $18,600 | $2,800 | $15,800 |
| 2015 | $413 | $18,600 | $2,800 | $15,800 |
| 2014 | $413 | $18,600 | $2,800 | $15,800 |
Property History
| Date | Event | Price | List to Sale | Price per Sq Ft | Prior Sale |
|---|---|---|---|---|---|
| 08/28/2025 08/28/25 | For Sale | $119,000 | +417.4% | $79 / Sq Ft | |
| 07/07/2014 07/07/14 | Sold | $23,000 | -23.1% | $14 / Sq Ft | View Prior Sale |
| 06/11/2014 06/11/14 | Pending | -- | -- | -- | |
| 05/08/2014 05/08/14 | For Sale | $29,900 | -- | $19 / Sq Ft |
Purchase History
| Date | Type | Sale Price | Title Company |
|---|---|---|---|
| Deed | $23,000 | None Available |
Source: West Penn Multi-List
MLS Number: 1718715
APN: 12-008-0214.000
- 2001 Lenz Ave
- 1513 Duss Ave Unit 1st Floor
- 1204 Merchant St
- 801 Beaver Rd Unit 4
- 568 Merchant St
- 566 Merchant St Unit 1
- 512 Melrose Ave
- 324 Park Rd
- 324 Park Rd
- 2001 Washington St
- 4086 Jordan St Unit 4
- 4128 Jordan St Unit 4128 Jordan St
- 121 Pilgrim Dr
- 316 Beaver St
- 316 Beaver St
- 1229 Mckee St
- 1257 Mckee St
- 741 Griffith St
- 1610 Mcminn St
- 538 State St
