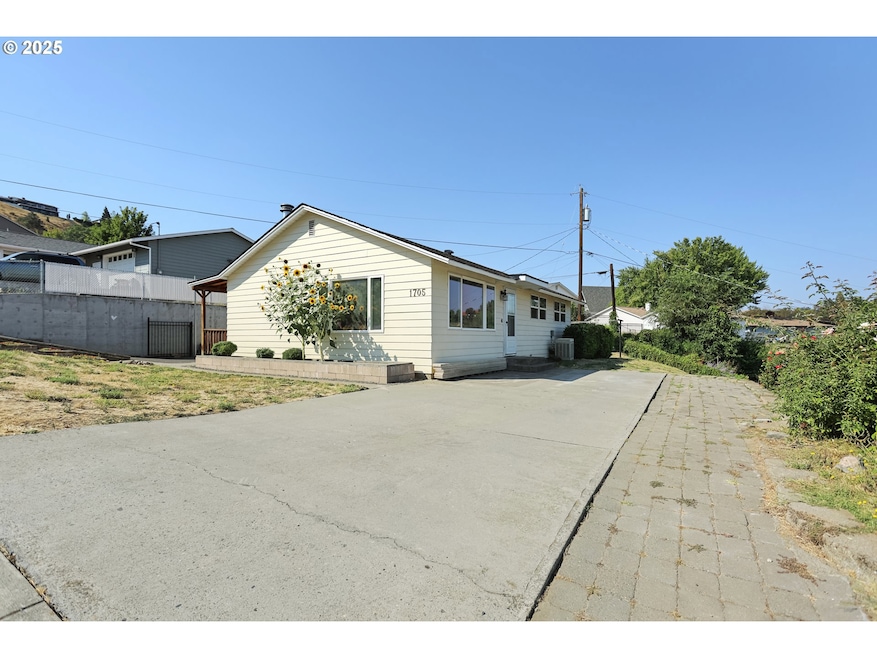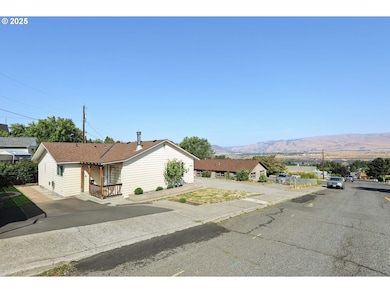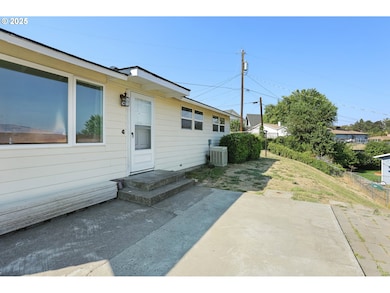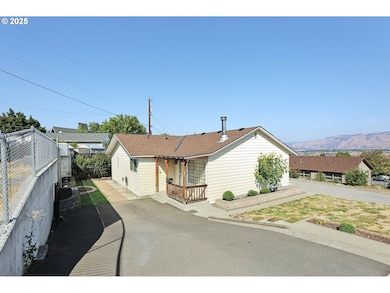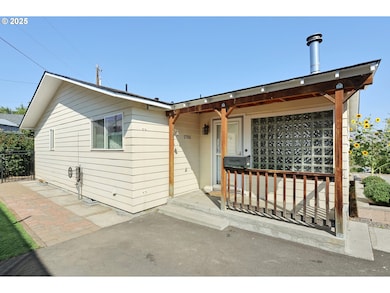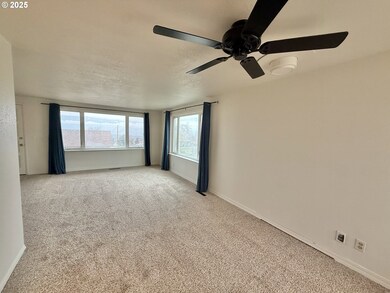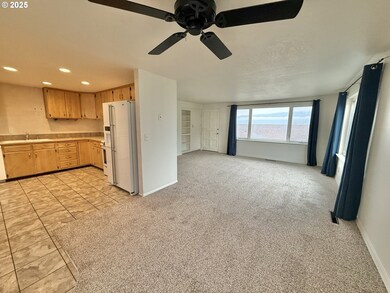PENDING
$10K PRICE DROP
1705 Nevada St the Dalles, OR 97058
Estimated payment $2,292/month
Total Views
8,345
3
Beds
2
Baths
1,216
Sq Ft
$317
Price per Sq Ft
Highlights
- RV Access or Parking
- Private Yard
- Covered Patio or Porch
- City View
- No HOA
- Double Pane Windows
About This Home
Charming 3-bedroom, 2-bath, 1,216 sq ft one-level home with mountain and river views. New carpet throughout and fresh interior paint. The functional, open kitchen flows into a bright living room with picture windows. Master bedroom includes a private bathroom. Exterior updates feature a brand new roof, refreshed siding, and two driveways for added parking. Located near Adventist Health Columbia Gorge Hospital and Dry Hollow Elementary, this home combines comfort, views, and an excellent location.
Home Details
Home Type
- Single Family
Est. Annual Taxes
- $3,184
Year Built
- Built in 1953
Lot Details
- 7,405 Sq Ft Lot
- Gentle Sloping Lot
- Private Yard
Property Views
- City
- Mountain
Home Design
- Composition Roof
- Cement Siding
- Concrete Perimeter Foundation
Interior Spaces
- 1,216 Sq Ft Home
- 1-Story Property
- Ceiling Fan
- Wood Burning Fireplace
- Double Pane Windows
- Vinyl Clad Windows
- Family Room
- Living Room
- Dining Room
- Crawl Space
- Laundry Room
Kitchen
- Free-Standing Range
- Plumbed For Ice Maker
- Dishwasher
- Tile Countertops
Flooring
- Wall to Wall Carpet
- Laminate
- Tile
Bedrooms and Bathrooms
- 3 Bedrooms
- 2 Full Bathrooms
Parking
- Driveway
- Off-Street Parking
- RV Access or Parking
Outdoor Features
- Covered Patio or Porch
- Shed
Schools
- Dry Hollow Elementary School
- The Dalles Middle School
- The Dalles High School
Utilities
- Forced Air Heating and Cooling System
- Electric Water Heater
Community Details
- No Home Owners Association
Listing and Financial Details
- Assessor Parcel Number 6650
Map
Create a Home Valuation Report for This Property
The Home Valuation Report is an in-depth analysis detailing your home's value as well as a comparison with similar homes in the area
Home Values in the Area
Average Home Value in this Area
Tax History
| Year | Tax Paid | Tax Assessment Tax Assessment Total Assessment is a certain percentage of the fair market value that is determined by local assessors to be the total taxable value of land and additions on the property. | Land | Improvement |
|---|---|---|---|---|
| 2024 | $2,575 | $172,047 | -- | -- |
| 2023 | $2,575 | $167,036 | $0 | $0 |
| 2022 | $2,575 | $96,350 | $0 | $0 |
| 2021 | $2,496 | $93,544 | $0 | $0 |
| 2020 | $2,434 | $90,819 | $0 | $0 |
| 2019 | $2,570 | $88,174 | $0 | $0 |
| 2018 | $2,499 | $126,199 | $0 | $0 |
| 2017 | $2,420 | $122,523 | $0 | $0 |
| 2016 | $2,368 | $118,954 | $0 | $0 |
Source: Public Records
Property History
| Date | Event | Price | List to Sale | Price per Sq Ft |
|---|---|---|---|---|
| 11/20/2025 11/20/25 | Pending | -- | -- | -- |
| 10/02/2025 10/02/25 | Price Changed | $384,900 | -2.6% | $317 / Sq Ft |
| 09/03/2025 09/03/25 | For Sale | $395,000 | -- | $325 / Sq Ft |
Source: Regional Multiple Listing Service (RMLS)
Source: Regional Multiple Listing Service (RMLS)
MLS Number: 490345210
APN: 1N 13E 11 BB 6300
Nearby Homes
- 1613 Oregon St
- 1825 Minnesota St
- 1904 Quinton St
- 1509 Quinton St
- 1831 E 14th St
- 1612 E 21st St
- 1300 View Ct
- 1903 Golden Way
- 0 E 12th St Unit 346314188
- 1416 E 14th St
- 1221 Lewis St
- 2009 E 12th St
- 1520 E 9th St
- 1016 Clark St
- 2318 E 13th St
- 2205 E 9th St
- 1022 E 10th St
- 2444 E 10th St
- 804 E 13th St
- 1014 E 7th St
