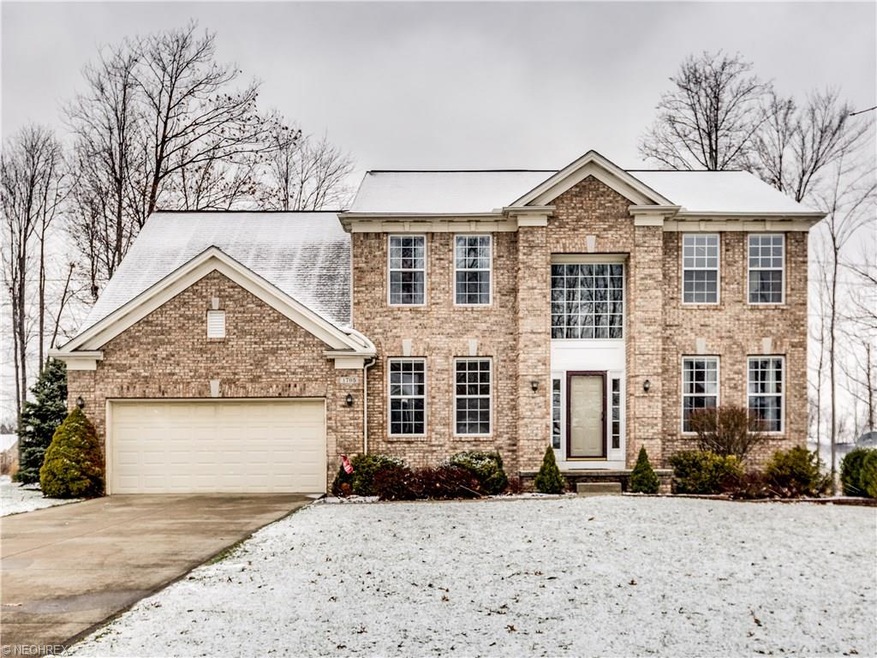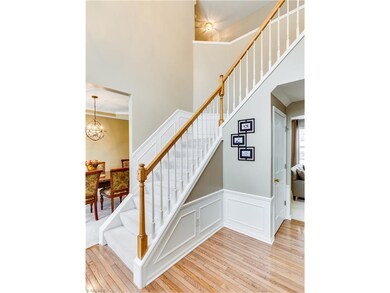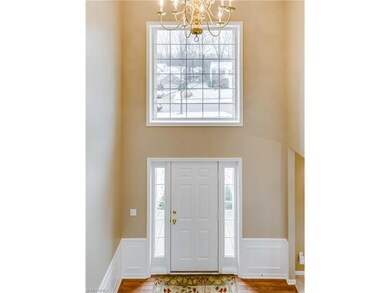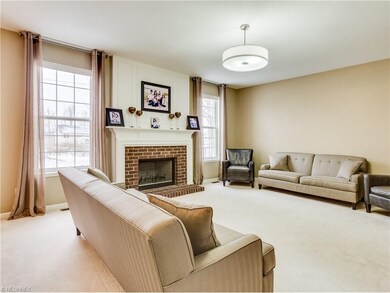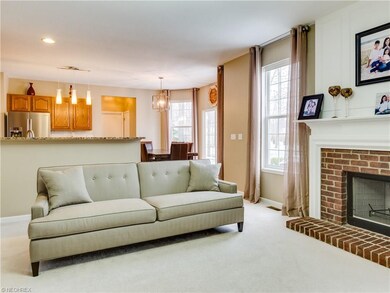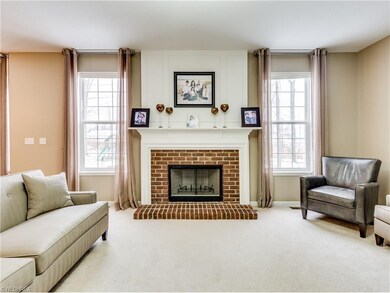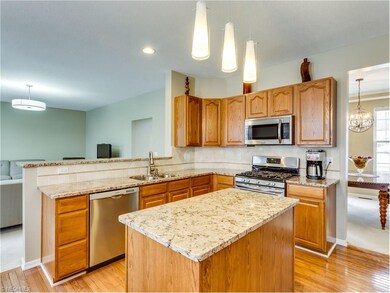
1705 Pinebark Place Twinsburg, OH 44087
Highlights
- Colonial Architecture
- 1 Fireplace
- Patio
- Wilcox Primary School Rated A
- 2 Car Attached Garage
- Forced Air Heating and Cooling System
About This Home
As of December 2020Stunning brick colonial with 4 bedrooms & 3 ½ baths. Impressive two story foyer w/hardwood flooring, crown molding & wainscoting welcomes guests into this meticulously maintained home. Foyer flanked by formal dining room w/tray ceiling to the left and office w/French doors to the right. Office can be used as formal living room. Updated eat-in kitchen w/hardwood flooring, center island with pendant lighting, granite countertops, tile backsplash, newer stainless steel appliances & pantry. Sliding glass doors lead from kitchen to gorgeous paver patio with view of the beautiful yard. Perfect for entertaining. Kitchen opens to spacious family room w/fireplace. First floor laundry/mudroom with cabinets. Second floor boasts large master bedroom with dramatic vaulted ceiling. Master bath includes double sinks, soaking tub, separate shower & large walk-in closet. Long hallway with 3 additional nice-sized bedrooms & hall bathroom. Finished basement with full bathroom is an added bonus. New luxury tile in laundry room, powder room & hall bath. New contemporary light fixtures on first floor, fresh paint throughout, Trane High-Efficiency Furnace. Conveniently located to freeway, turnpike, shopping & restaurants. Neutral décor & move-in condition.
Home Details
Home Type
- Single Family
Est. Annual Taxes
- $4,431
Year Built
- Built in 2001
Lot Details
- 0.31 Acre Lot
- Lot Dimensions are 80x170
HOA Fees
- $6 Monthly HOA Fees
Home Design
- Colonial Architecture
- Brick Exterior Construction
- Asphalt Roof
- Vinyl Construction Material
Interior Spaces
- 2,687 Sq Ft Home
- 2-Story Property
- 1 Fireplace
- Finished Basement
- Basement Fills Entire Space Under The House
Kitchen
- Built-In Oven
- Microwave
- Dishwasher
Bedrooms and Bathrooms
- 4 Bedrooms
Parking
- 2 Car Attached Garage
- Garage Drain
- Garage Door Opener
Outdoor Features
- Patio
Utilities
- Forced Air Heating and Cooling System
- Heating System Uses Gas
Community Details
- Shepard Woods Community
Listing and Financial Details
- Assessor Parcel Number 6407824
Ownership History
Purchase Details
Home Financials for this Owner
Home Financials are based on the most recent Mortgage that was taken out on this home.Purchase Details
Home Financials for this Owner
Home Financials are based on the most recent Mortgage that was taken out on this home.Purchase Details
Similar Homes in Twinsburg, OH
Home Values in the Area
Average Home Value in this Area
Purchase History
| Date | Type | Sale Price | Title Company |
|---|---|---|---|
| Warranty Deed | $365,000 | None Available | |
| Warranty Deed | $339,000 | None Available | |
| Corporate Deed | $249,843 | Pulte Title Agency Llc |
Mortgage History
| Date | Status | Loan Amount | Loan Type |
|---|---|---|---|
| Open | $337,565 | FHA | |
| Previous Owner | $305,100 | New Conventional | |
| Previous Owner | $250,000 | Credit Line Revolving |
Property History
| Date | Event | Price | Change | Sq Ft Price |
|---|---|---|---|---|
| 12/16/2020 12/16/20 | Sold | $365,000 | -6.4% | $105 / Sq Ft |
| 10/19/2020 10/19/20 | Pending | -- | -- | -- |
| 10/16/2020 10/16/20 | For Sale | $390,000 | +15.0% | $112 / Sq Ft |
| 04/26/2017 04/26/17 | Sold | $339,000 | 0.0% | $126 / Sq Ft |
| 03/02/2017 03/02/17 | Pending | -- | -- | -- |
| 02/17/2017 02/17/17 | For Sale | $339,000 | -- | $126 / Sq Ft |
Tax History Compared to Growth
Tax History
| Year | Tax Paid | Tax Assessment Tax Assessment Total Assessment is a certain percentage of the fair market value that is determined by local assessors to be the total taxable value of land and additions on the property. | Land | Improvement |
|---|---|---|---|---|
| 2025 | $6,222 | $129,287 | $23,664 | $105,623 |
| 2024 | $6,222 | $129,287 | $23,664 | $105,623 |
| 2023 | $6,222 | $129,287 | $23,664 | $105,623 |
| 2022 | $5,812 | $107,737 | $19,719 | $88,018 |
| 2021 | $5,853 | $107,979 | $19,719 | $88,260 |
| 2020 | $5,962 | $107,980 | $19,720 | $88,260 |
| 2019 | $4,823 | $85,740 | $18,550 | $67,190 |
| 2018 | $4,727 | $85,740 | $18,550 | $67,190 |
| 2017 | $4,459 | $85,740 | $18,550 | $67,190 |
| 2016 | $4,431 | $85,740 | $18,550 | $67,190 |
| 2015 | $4,459 | $85,740 | $18,550 | $67,190 |
| 2014 | $4,450 | $85,740 | $18,550 | $67,190 |
| 2013 | $4,454 | $85,910 | $18,550 | $67,360 |
Agents Affiliated with this Home
-
Kathleen Novak

Seller's Agent in 2020
Kathleen Novak
Howard Hanna
(330) 607-6012
8 in this area
133 Total Sales
-
Jade Kim Zivko

Buyer's Agent in 2020
Jade Kim Zivko
Keller Williams Greater Metropolitan
(216) 338-5918
6 in this area
107 Total Sales
-
Manar Elkurd

Seller's Agent in 2017
Manar Elkurd
Howard Hanna
(330) 807-8423
1 in this area
179 Total Sales
-
Teresa Fiorentino

Buyer's Agent in 2017
Teresa Fiorentino
Keller Williams Chervenic Rlty
(330) 760-0697
1 in this area
119 Total Sales
Map
Source: MLS Now
MLS Number: 3878033
APN: 64-07824
- 0 Chamberlin Rd Unit 5110799
- 1471 Newport Dr
- 34 E Aurora Rd
- 9097 Gettysburg Dr
- 9310 Gettysburg Dr
- 9472 Lawnfield Dr
- 8654 Park Ridge Ln
- 1227 Shepard Hills Blvd
- 1909 Laurel Dr
- 2032 Presidential Pkwy
- SL3 Chamberlin Rd
- 1127 Deepwood Dr
- SL 2 Chamberlin Rd
- 10413 Fox Hollow Cir
- 9549 Ridge Ct
- 9543 Ridge Ct
- 10359 Fox Hollow Cir
- 1897 Case St
- 9571 Shepard Rd
- V/L- Eton St
