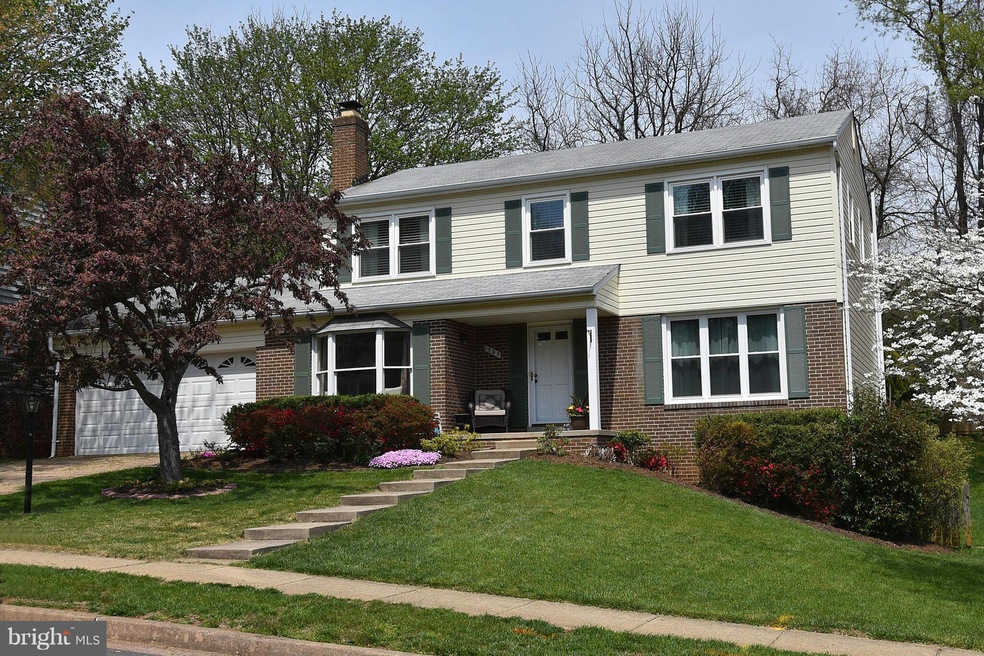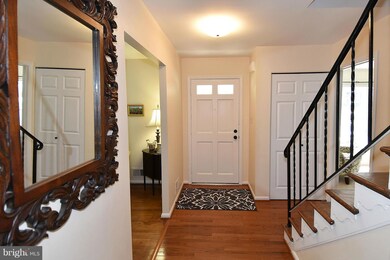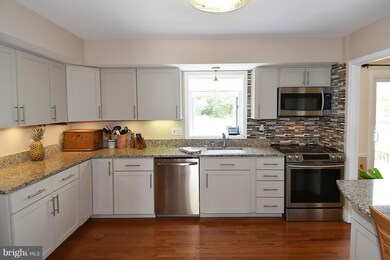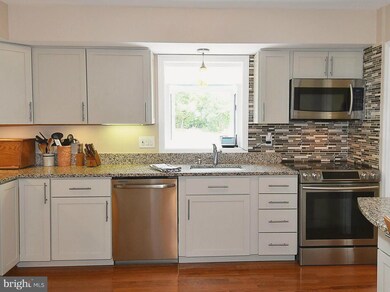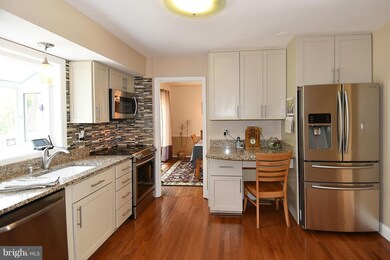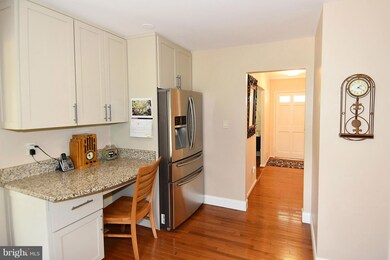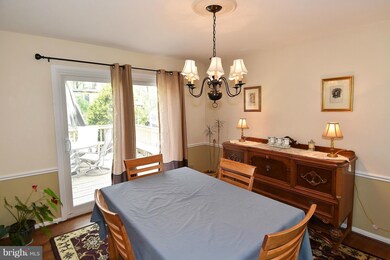
1705 Prelude Dr Vienna, VA 22182
Wolf Trap NeighborhoodHighlights
- Gourmet Kitchen
- Traditional Architecture
- 2 Fireplaces
- Wolftrap Elementary School Rated A
- Wood Flooring
- No HOA
About This Home
As of July 2020New price! Don't miss this gorgeous home w/ renovations galore located on cul de sac in Wolftrap/Kilmer/Madison school pyramid. 4 BRs up w/ gorgeous new master bath & renovated hall bath. Main level has hardwood floors & beautiful updated kitchen. Dining room sliding doors open to large deck & lovely private back yard. Finished lower level w/space for guests & 2 car garage. Open Sunday 6/5 1-3pm.
Last Buyer's Agent
Nicole Gilman
Coldwell Banker Realty License #MRIS:3090937

Home Details
Home Type
- Single Family
Est. Annual Taxes
- $7,889
Year Built
- Built in 1976
Lot Details
- 10,500 Sq Ft Lot
- Property is zoned 120
Parking
- 2 Car Attached Garage
- Garage Door Opener
- Off-Street Parking
Home Design
- Traditional Architecture
- Brick Exterior Construction
- Vinyl Siding
Interior Spaces
- Property has 3 Levels
- Wet Bar
- Crown Molding
- 2 Fireplaces
- Fireplace With Glass Doors
- Gas Fireplace
- Entrance Foyer
- Family Room
- Living Room
- Dining Room
- Game Room
- Wood Flooring
Kitchen
- Gourmet Kitchen
- Breakfast Area or Nook
- Electric Oven or Range
- Microwave
- Ice Maker
- Dishwasher
- Upgraded Countertops
- Disposal
Bedrooms and Bathrooms
- 4 Bedrooms
- En-Suite Primary Bedroom
- En-Suite Bathroom
- 4 Bathrooms
Laundry
- Laundry Room
- Dryer
- Washer
Finished Basement
- Heated Basement
- Connecting Stairway
- Side Exterior Basement Entry
- Basement Windows
Schools
- Wolftrap Elementary School
- Kilmer Middle School
- Madison High School
Utilities
- Whole House Fan
- Forced Air Heating and Cooling System
- Vented Exhaust Fan
- Natural Gas Water Heater
Community Details
- No Home Owners Association
- Eudora Subdivision
Listing and Financial Details
- Tax Lot 133
- Assessor Parcel Number 38-1-21- -133
Ownership History
Purchase Details
Home Financials for this Owner
Home Financials are based on the most recent Mortgage that was taken out on this home.Purchase Details
Home Financials for this Owner
Home Financials are based on the most recent Mortgage that was taken out on this home.Purchase Details
Home Financials for this Owner
Home Financials are based on the most recent Mortgage that was taken out on this home.Purchase Details
Home Financials for this Owner
Home Financials are based on the most recent Mortgage that was taken out on this home.Similar Homes in Vienna, VA
Home Values in the Area
Average Home Value in this Area
Purchase History
| Date | Type | Sale Price | Title Company |
|---|---|---|---|
| Deed | $845,000 | Cardinal Title Group | |
| Warranty Deed | $767,500 | Central Title | |
| Warranty Deed | $645,000 | -- | |
| Deed | $236,500 | -- |
Mortgage History
| Date | Status | Loan Amount | Loan Type |
|---|---|---|---|
| Open | $676,000 | New Conventional | |
| Closed | $676,000 | New Conventional | |
| Previous Owner | $614,000 | New Conventional | |
| Previous Owner | $548,250 | New Conventional | |
| Previous Owner | $250,000 | Credit Line Revolving | |
| Previous Owner | $189,200 | No Value Available |
Property History
| Date | Event | Price | Change | Sq Ft Price |
|---|---|---|---|---|
| 07/06/2020 07/06/20 | Sold | $845,000 | +2.4% | $304 / Sq Ft |
| 06/05/2020 06/05/20 | Pending | -- | -- | -- |
| 06/03/2020 06/03/20 | For Sale | $825,000 | +7.5% | $297 / Sq Ft |
| 07/27/2016 07/27/16 | Sold | $767,500 | -0.8% | $283 / Sq Ft |
| 06/22/2016 06/22/16 | Pending | -- | -- | -- |
| 05/20/2016 05/20/16 | Price Changed | $774,000 | -1.9% | $286 / Sq Ft |
| 04/21/2016 04/21/16 | For Sale | $789,000 | +22.3% | $291 / Sq Ft |
| 09/24/2012 09/24/12 | Sold | $645,000 | -3.3% | $238 / Sq Ft |
| 08/23/2012 08/23/12 | Pending | -- | -- | -- |
| 07/21/2012 07/21/12 | For Sale | $667,000 | -- | $246 / Sq Ft |
Tax History Compared to Growth
Tax History
| Year | Tax Paid | Tax Assessment Tax Assessment Total Assessment is a certain percentage of the fair market value that is determined by local assessors to be the total taxable value of land and additions on the property. | Land | Improvement |
|---|---|---|---|---|
| 2024 | $11,654 | $1,005,940 | $465,000 | $540,940 |
| 2023 | $11,166 | $989,450 | $465,000 | $524,450 |
| 2022 | $10,424 | $911,620 | $415,000 | $496,620 |
| 2021 | $9,440 | $804,460 | $355,000 | $449,460 |
| 2020 | $9,294 | $785,300 | $345,000 | $440,300 |
| 2019 | $9,498 | $802,570 | $345,000 | $457,570 |
| 2018 | $8,775 | $763,040 | $310,000 | $453,040 |
| 2017 | $8,743 | $753,040 | $300,000 | $453,040 |
| 2016 | $8,350 | $720,790 | $300,000 | $420,790 |
| 2015 | $7,889 | $706,900 | $290,000 | $416,900 |
| 2014 | $7,871 | $706,900 | $290,000 | $416,900 |
Agents Affiliated with this Home
-

Seller's Agent in 2020
Michelle Boback
Versant Realty
(703) 375-9299
39 Total Sales
-

Buyer's Agent in 2020
Willis Phan
Samson Properties
(703) 863-6085
32 Total Sales
-

Seller's Agent in 2016
Anne Cronin
McEnearney Associates
(703) 597-3082
39 Total Sales
-
N
Buyer's Agent in 2016
Nicole Gilman
Coldwell Banker (NRT-Southeast-MidAtlantic)
-

Seller's Agent in 2012
Robyn Nobert
Long & Foster
(703) 408-5524
3 in this area
33 Total Sales
-
R
Seller Co-Listing Agent in 2012
Rosemary Helou
Long & Foster
Map
Source: Bright MLS
MLS Number: 1001938069
APN: 0381-21-0133
- 9627 Verdict Dr
- 9513 Scarab St
- 303 Roosevelt Ct NE
- 9518 Center St
- 2055 Kedge Dr
- 9702 Cymbal Dr
- 2133 Freda Dr
- 305 Springwood Ct NE
- 9617 Savannah Crossing Ct
- 9723 Counsellor Dr
- 1834 Elgin Dr
- 1767 Proffit Rd
- 1805 Mcguire Ct
- 613 Upham Place NW
- 389 Holmes Dr NW
- 508 Nelson Dr NE
- 9808 Kohoutek Ct
- 1740 Proffit Rd
- 431 Creek Crossing Rd NE
- 604 Blackstone Terrace NW
