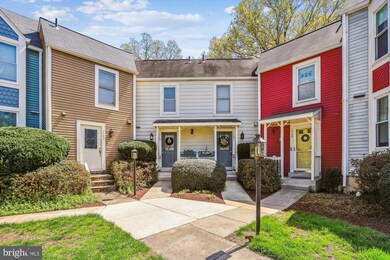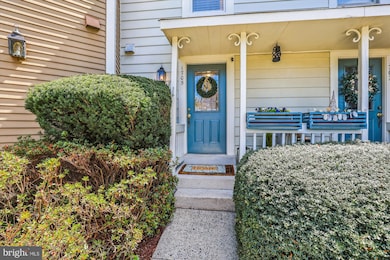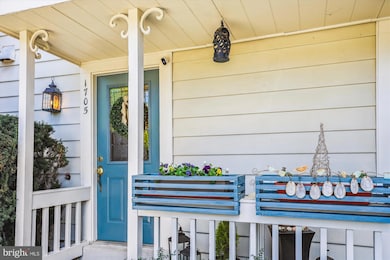
1705 Quietree Dr Reston, VA 20194
North Reston NeighborhoodHighlights
- View of Trees or Woods
- Open Floorplan
- Colonial Architecture
- Aldrin Elementary Rated A
- Lake Privileges
- 5-minute walk to Reston North Park
About This Home
As of May 2025Sunday Open House cancelled - Property Under Contract. A First Home Opportunity! Get in the Game! Homeownership is SMART in this darling townhome finished in modern crisp colors and finishes! It's a "wow" just walking in - An interior so much larger than it looks. Main level hardwoods enhance the beautifully updated kitchen with huge bar and open airy great room. Relax and take in the deep treed views from the large Sun Deck. Upper Primary Suite is so spacious with its own private bath - upgraded double sink vanity and oversized tub/shower. Deep walk-in with built-ins for quality storage. Lower level can be the 2nd primary bedroom with its own adjoining bath or its ready to use as a rec/flex room. Walk-out to lovely slate patio - so private and scenic. 2021 HVAC. 1 assigned parking space but tons of open parking available - unmarked spaces are so numerous. Whisperhill is a small townhome community set perfectly within North Reston. LIVE, WORK, PLAY is Reston's motto and one really can do it all here. So much nearby dining, retail, public services (libraries, health services +). Um, you've heard of the fabulous Reston Town Center (RTC), right? Use the various BikeShare stations for faster mobility to where you want to go around the town. Closest community pool is Autumnwood, but Reston residents enjoy full use of all the amazing pool facilities, parks, courts, playgrounds and miles of walking trails and sidewalks. Reston is served by TWO METRO stations for commuters or play tourist with an easy trip into WDC. Living in Reston is vibrant, exciting and its calling you HOME.
Last Agent to Sell the Property
EXP Realty, LLC License #0225136129 Listed on: 04/11/2025

Townhouse Details
Home Type
- Townhome
Est. Annual Taxes
- $5,622
Year Built
- Built in 1986
Lot Details
- 1,080 Sq Ft Lot
- Partially Fenced Property
- Landscaped
- No Through Street
- Backs to Trees or Woods
HOA Fees
- $112 Monthly HOA Fees
Home Design
- Colonial Architecture
- Vinyl Siding
- Concrete Perimeter Foundation
Interior Spaces
- Property has 3 Levels
- Open Floorplan
- Ceiling Fan
- Corner Fireplace
- Wood Burning Fireplace
- Sliding Doors
- Great Room
- Combination Dining and Living Room
- Views of Woods
- Finished Basement
- Walk-Out Basement
Kitchen
- Electric Oven or Range
- Built-In Microwave
- Ice Maker
- Dishwasher
- Stainless Steel Appliances
- Upgraded Countertops
- Disposal
Flooring
- Wood
- Carpet
Bedrooms and Bathrooms
- En-Suite Primary Bedroom
- En-Suite Bathroom
- Walk-In Closet
Laundry
- Laundry on lower level
- Dryer
- Washer
Parking
- Parking Lot
- 1 Assigned Parking Space
Outdoor Features
- Lake Privileges
- Deck
- Patio
Location
- Property is near a park
Schools
- Aldrin Elementary School
- Herndon Middle School
- Herndon High School
Utilities
- Central Air
- Humidifier
- Heat Pump System
- Vented Exhaust Fan
- Electric Water Heater
Listing and Financial Details
- Tax Lot 124
- Assessor Parcel Number 0171 091B0124
Community Details
Overview
- Association fees include lawn maintenance, snow removal, trash
- $71 Other Monthly Fees
- Whisper Hill Cluster & Reston Association
- Reston Subdivision
- Property Manager
Amenities
- Picnic Area
- Community Center
Recreation
- Tennis Courts
- Community Basketball Court
- Community Playground
- Community Pool
- Jogging Path
Ownership History
Purchase Details
Home Financials for this Owner
Home Financials are based on the most recent Mortgage that was taken out on this home.Purchase Details
Home Financials for this Owner
Home Financials are based on the most recent Mortgage that was taken out on this home.Purchase Details
Home Financials for this Owner
Home Financials are based on the most recent Mortgage that was taken out on this home.Similar Homes in Reston, VA
Home Values in the Area
Average Home Value in this Area
Purchase History
| Date | Type | Sale Price | Title Company |
|---|---|---|---|
| Deed | $505,000 | Old Republic National Title | |
| Warranty Deed | $375,000 | Highland Title & Escrow | |
| Warranty Deed | $335,000 | Champion Title & Settlements |
Mortgage History
| Date | Status | Loan Amount | Loan Type |
|---|---|---|---|
| Open | $505,000 | VA | |
| Previous Owner | $349,209 | New Conventional | |
| Previous Owner | $324,950 | New Conventional |
Property History
| Date | Event | Price | Change | Sq Ft Price |
|---|---|---|---|---|
| 05/13/2025 05/13/25 | Sold | $505,000 | +6.3% | $374 / Sq Ft |
| 04/12/2025 04/12/25 | Pending | -- | -- | -- |
| 04/11/2025 04/11/25 | For Sale | $475,000 | +26.7% | $351 / Sq Ft |
| 11/18/2020 11/18/20 | Sold | $375,000 | -1.3% | $394 / Sq Ft |
| 10/21/2020 10/21/20 | Pending | -- | -- | -- |
| 10/19/2020 10/19/20 | Price Changed | $379,900 | -1.3% | $399 / Sq Ft |
| 10/05/2020 10/05/20 | For Sale | $384,900 | 0.0% | $404 / Sq Ft |
| 10/01/2020 10/01/20 | Pending | -- | -- | -- |
| 09/29/2020 09/29/20 | Price Changed | $384,900 | -3.8% | $404 / Sq Ft |
| 09/07/2020 09/07/20 | For Sale | $400,000 | +19.4% | $420 / Sq Ft |
| 10/02/2015 10/02/15 | Sold | $335,000 | -1.2% | $332 / Sq Ft |
| 09/15/2015 09/15/15 | Pending | -- | -- | -- |
| 07/17/2015 07/17/15 | Price Changed | $339,000 | -1.7% | $336 / Sq Ft |
| 06/01/2015 06/01/15 | For Sale | $345,000 | +3.0% | $342 / Sq Ft |
| 06/01/2015 06/01/15 | Off Market | $335,000 | -- | -- |
Tax History Compared to Growth
Tax History
| Year | Tax Paid | Tax Assessment Tax Assessment Total Assessment is a certain percentage of the fair market value that is determined by local assessors to be the total taxable value of land and additions on the property. | Land | Improvement |
|---|---|---|---|---|
| 2024 | $5,163 | $428,310 | $140,000 | $288,310 |
| 2023 | $5,000 | $425,330 | $140,000 | $285,330 |
| 2022 | $4,567 | $383,590 | $120,000 | $263,590 |
| 2021 | $4,369 | $357,940 | $105,000 | $252,940 |
| 2020 | $4,287 | $348,400 | $105,000 | $243,400 |
| 2019 | $4,085 | $331,950 | $100,000 | $231,950 |
| 2018 | $3,747 | $325,850 | $95,000 | $230,850 |
| 2017 | $3,852 | $318,850 | $90,000 | $228,850 |
| 2016 | $3,682 | $305,410 | $90,000 | $215,410 |
| 2015 | $3,593 | $308,940 | $90,000 | $218,940 |
| 2014 | $3,412 | $294,030 | $85,000 | $209,030 |
Agents Affiliated with this Home
-
Damon Nicholas

Seller's Agent in 2025
Damon Nicholas
EXP Realty, LLC
(703) 283-0200
1 in this area
356 Total Sales
-
Dimple Laudner

Buyer's Agent in 2025
Dimple Laudner
Real Broker, LLC
(540) 272-0898
2 in this area
86 Total Sales
-
Ajeng Soemantoro

Buyer Co-Listing Agent in 2025
Ajeng Soemantoro
Real Broker, LLC
(571) 307-4883
1 in this area
13 Total Sales
-
Steve Angeline

Seller's Agent in 2020
Steve Angeline
Samson Properties
(703) 618-7787
1 in this area
52 Total Sales
-
Dan Schwartz

Buyer's Agent in 2020
Dan Schwartz
Compass
(914) 954-6673
1 in this area
49 Total Sales
-
Sue Smith

Seller's Agent in 2015
Sue Smith
Compass
(703) 928-7860
211 Total Sales
Map
Source: Bright MLS
MLS Number: VAFX2232782
APN: 0171-091B0124
- 11900 Fieldthorn Ct
- 1708 Lake Shore Crest Dr Unit 26
- 11682 Mediterranean Ct
- 1716 Lake Shore Crest Dr Unit 33
- 1720 Lake Shore Crest Dr Unit 34
- 1705 Sundance Dr
- 1712 Lake Shore Crest Dr Unit 26
- 1725 Ascot Way Unit 1725D
- 1717 Ascot Way Unit 1717E
- 1701 Lake Shore Crest Dr Unit 11
- 12001 Edgemere Cir
- 1711 Blue Flint Ct
- 11711 Old Bayberry Ln
- 1690 Sierra Woods Ct
- 1700 Lake Shore Crest Dr Unit 16
- 1705 Ascot Way
- 1617 Purple Sage Dr
- 1600 Wainwright Dr
- 12111 Walnut Branch Rd
- 1830 Fountain Dr Unit 1305






