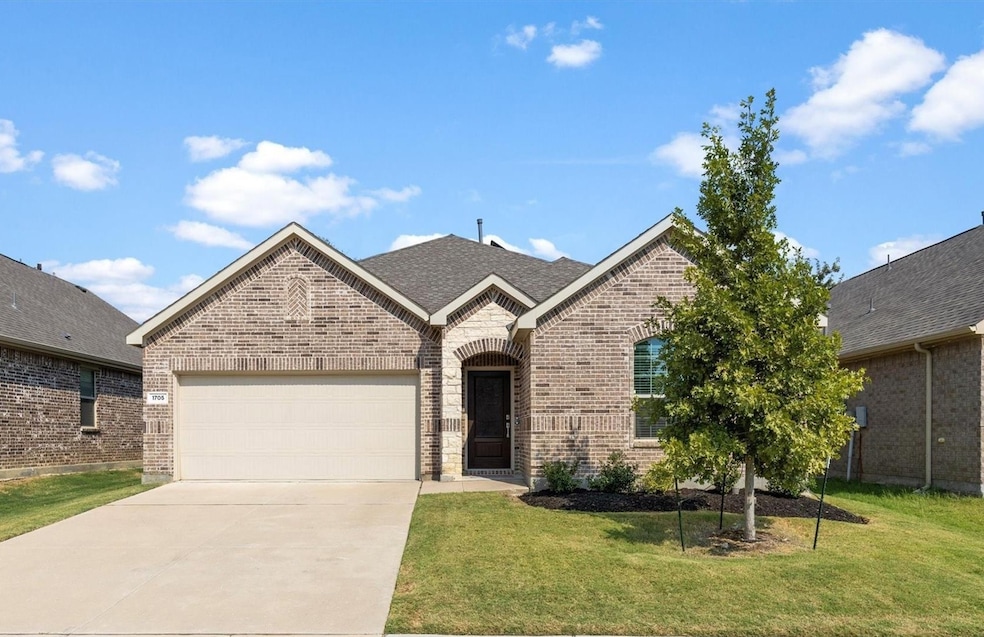
1705 Roadrunner Dr Little Elm, TX 75068
Estimated payment $2,736/month
Highlights
- Solar Power System
- Traditional Architecture
- Covered Patio or Porch
- Open Floorplan
- Community Pool
- 2 Car Attached Garage
About This Home
This beautifully designed one-story home, along the greenbelt, offers an inviting open-concept layout where the kitchen, living, and dining areas flow seamlessly together, filled with tons of natural light. The modern kitchen features a large island with breakfast bar, a huge walk-in pantry, and stylish finishes—perfect for both everyday living and entertaining. Just off the dining area, step outside to a covered extended patio, ideal for outdoor dining and relaxation. The primary suite boasts a spacious walk-in closet, dual sinks, and a glass-framed shower. Additional highlights include a walk-in laundry room and SOLAR PANELS that are INCLUDED with the home, providing energy efficiency and long-term savings. A $30k value add! See agent for details. Located in the desirable Northlake Estates community, residents enjoy resort-style amenities including a sparkling swimming pool, splash pad, playground, hike-and-bike trails, and open green spaces. With convenient access to PGA, Lake Lewisville, schools, shopping, dining, and everyday essentials, this home perfectly blends comfort, efficiency, and lifestyle.
*Discounted rate options and no lender fee future refinancing may be available for qualified buyers of this home.
Listing Agent
Orchard Brokerage, LLC Brokerage Phone: 844-819-1373 License #0692496 Listed on: 08/28/2025
Home Details
Home Type
- Single Family
Est. Annual Taxes
- $7,762
Year Built
- Built in 2022
Lot Details
- 6,273 Sq Ft Lot
- Interior Lot
- Back Yard
HOA Fees
- $52 Monthly HOA Fees
Parking
- 2 Car Attached Garage
- Front Facing Garage
- Driveway
Home Design
- Traditional Architecture
- Brick Exterior Construction
- Slab Foundation
- Shingle Roof
Interior Spaces
- 1,626 Sq Ft Home
- 1-Story Property
- Open Floorplan
- Ceiling Fan
- Window Treatments
- Carpet
Kitchen
- Gas Range
- Microwave
- Dishwasher
- Kitchen Island
Bedrooms and Bathrooms
- 3 Bedrooms
- Walk-In Closet
- 2 Full Bathrooms
Schools
- Oak Point Elementary School
- Little Elm High School
Additional Features
- Solar Power System
- Covered Patio or Porch
- Central Heating and Cooling System
Listing and Financial Details
- Legal Lot and Block 171 / I
- Assessor Parcel Number R963804
Community Details
Overview
- Association fees include management
- Essex Association Management L.P. Association
- Northlake Estates Subdivision
Recreation
- Community Playground
- Community Pool
Map
Home Values in the Area
Average Home Value in this Area
Tax History
| Year | Tax Paid | Tax Assessment Tax Assessment Total Assessment is a certain percentage of the fair market value that is determined by local assessors to be the total taxable value of land and additions on the property. | Land | Improvement |
|---|---|---|---|---|
| 2025 | $6,528 | $361,430 | $100,344 | $261,086 |
| 2024 | $7,762 | $352,733 | $100,344 | $252,389 |
| 2023 | $6,894 | $361,872 | $80,275 | $281,597 |
| 2022 | $2,055 | $80,275 | $80,275 | $0 |
| 2021 | $1,001 | $58,230 | $58,230 | $0 |
Property History
| Date | Event | Price | Change | Sq Ft Price |
|---|---|---|---|---|
| 08/29/2025 08/29/25 | For Sale | $374,500 | -- | $230 / Sq Ft |
Mortgage History
| Date | Status | Loan Amount | Loan Type |
|---|---|---|---|
| Closed | $344,849 | New Conventional |
Similar Homes in Little Elm, TX
Source: North Texas Real Estate Information Systems (NTREIS)
MLS Number: 21044814
APN: R963804
- Azure w/ Media Standard Plan at Northlake Estates - Brookstone Collection
- Nash Plan at Northlake Estates - Classic Collection
- Joplin Plan at Northlake Estates - Classic Collection
- Rosso Plan at Northlake Estates - Brookstone Collection
- Hendrix Plan at Northlake Estates - Classic Collection
- Springsteen Plan at Northlake Estates - Classic Collection
- Moonstone w/ Media Standard Plan at Northlake Estates - Brookstone Collection
- Serenade Plan at Northlake Estates - Classic Collection
- Elton Plan at Northlake Estates - Classic Collection
- Harmony Plan at Northlake Estates - Classic Collection
- Frey Plan at Northlake Estates - Classic Collection
- Allegro Plan at Northlake Estates - Classic Collection
- Sunstone w/ Media Standard Plan at Northlake Estates - Brookstone Collection
- Garnet Plan at Northlake Estates - Brookstone Collection
- Mozart Plan at Northlake Estates - Classic Collection
- Walsh Plan at Northlake Estates - Classic Collection
- Townshend Plan at Northlake Estates - Classic Collection
- 1901 Roadrunner Dr
- 1825 Spoonbill Dr
- 1317 Roadrunner Dr
- 1809 Da Vinci Dr
- 1736 Yellowthroat Dr
- 1309 Roadrunner Dr
- 1729 Ordonez Dr
- 2100 Benjamin Creek Dr
- 1708 Ordonez Dr
- 1617 Spoonbill Dr
- 1720 Whistler Dr
- 1809 Whistler Dr
- 1401 Macaw Ct
- 2212 Gregory Creek Dr
- 1829 Rosson Rd
- 1432 Christina Creek Dr
- 1441 Lake Grove Dr
- 1717 Rosson Rd
- 2108 Eppright Dr
- 2056 Meliana Dr
- 1716 Grady Ln
- 2104 Jasmine Valley Dr
- 1353 Renoir Dr






