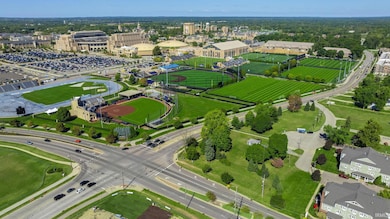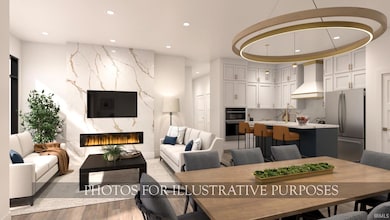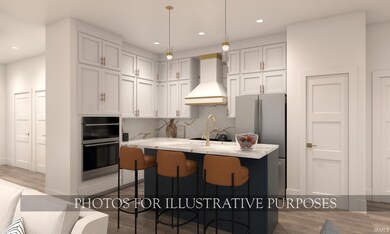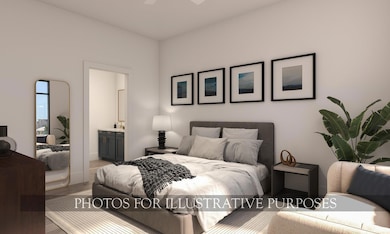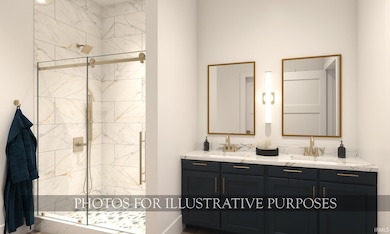1705 S Bend Ave Unit 404 Ave Unit 404 South Bend, IN 46617
Estimated payment $5,664/month
Highlights
- Fitness Center
- Primary Bedroom Suite
- Clubhouse
- Cody Elementary School Rated A
- Open Floorplan
- 4-minute walk to Boehm Park
About This Home
***5.00% Pre-construction pricing discount off the listed price, available for a LIMITED time*** Varsity View Luxury Condominiums is located at the NE corner of Angela and South Bend Ave across from the iconic Linebacker Lounge. Just 1 block back from the Notre Dame Sports Complex, Varsity View has epic views of the Stadium, Golden Dome and Touchdown Jesus. This 5 story, new construction condo development offers on site parking, a variety of floorplans from 1-4 bedrooms and awesome common amenities like a gym, storage lockers, roof top decks/lounge with panoramic views on the 5th floor. Interiors offer modern finishes in either blue or gold level packages. Balconies provide outdoor living space and a chance to hear the roar of the stadium. Walk home from campus or gameday and be relaxing in your luxurious unit before others have left the parking lot! Completion is expected in Summer 2026, making now the perfect time to secure your place in this one-of-a-kind community. Unit 404 offers a 1240 sq. ft. 3 bed, 2 bath flat with a primary en-suite bedroom & bath, open concept layout, balcony with premium views of campus, upgraded finishes including a quartz feature wall with fireplace, custom brass strapped range hood, tile showers and a dedicated covered/secured parking space. *Renderings are for illustrative purposes only and may differ from the actual floor plan.
Listing Agent
Irish Realty Brokerage Email: steve.smith@irishrealty.net Listed on: 12/14/2025
Property Details
Home Type
- Condominium
Year Built
- Built in 2025
Lot Details
- Backs to Open Ground
- Landscaped
HOA Fees
- $395 Monthly HOA Fees
Parking
- Driveway
Home Design
- Brick Exterior Construction
- Slab Foundation
- Poured Concrete
- Rubber Roof
Interior Spaces
- 1-Story Property
- Open Floorplan
- Ceiling height of 9 feet or more
- Electric Fireplace
- Double Pane Windows
- Living Room with Fireplace
- Laminate Flooring
- Walkup Attic
Kitchen
- Kitchen Island
- Stone Countertops
- Built-In or Custom Kitchen Cabinets
Bedrooms and Bathrooms
- 3 Bedrooms
- Primary Bedroom Suite
- 2 Full Bathrooms
Home Security
Schools
- Nuner Elementary School
- Jefferson Middle School
- Adams High School
Utilities
- Forced Air Heating and Cooling System
- Cable TV Available
Additional Features
- Balcony
- Suburban Location
Listing and Financial Details
- Home warranty included in the sale of the property
- Assessor Parcel Number 71-04-31-452-025.000-004
Community Details
Overview
- Built by HRG Construction
- Varsity View Condos Subdivision
Amenities
- Clubhouse
- Elevator
Recreation
- Fitness Center
Security
- Fire Sprinkler System
Map
Home Values in the Area
Average Home Value in this Area
Tax History
| Year | Tax Paid | Tax Assessment Tax Assessment Total Assessment is a certain percentage of the fair market value that is determined by local assessors to be the total taxable value of land and additions on the property. | Land | Improvement |
|---|---|---|---|---|
| 2024 | $4,200 | $9,800 | $4,000 | $5,800 |
| 2023 | $4,200 | $124,100 | $124,100 | $0 |
| 2022 | $7,320 | $215,300 | $137,800 | $77,500 |
| 2021 | $7,215 | $212,200 | $137,800 | $74,400 |
| 2020 | $7,214 | $212,200 | $137,800 | $74,400 |
| 2019 | $7,926 | $264,200 | $145,600 | $118,600 |
| 2018 | $9,451 | $279,000 | $145,600 | $133,400 |
| 2017 | $9,620 | $274,800 | $145,600 | $129,200 |
| 2016 | $9,762 | $274,800 | $145,600 | $129,200 |
| 2014 | $10,298 | $285,000 | $145,600 | $139,400 |
Property History
| Date | Event | Price | List to Sale | Price per Sq Ft |
|---|---|---|---|---|
| 12/14/2025 12/14/25 | For Sale | $935,185 | -- | $659 / Sq Ft |
Purchase History
| Date | Type | Sale Price | Title Company |
|---|---|---|---|
| Special Warranty Deed | $1,599,000 | Fidelity National Title Compan | |
| Warranty Deed | $1,750,000 | Fidelity National Title | |
| Deed | -- | None Available | |
| Deed | -- | None Available | |
| Warranty Deed | -- | -- | |
| Warranty Deed | -- | None Available |
Mortgage History
| Date | Status | Loan Amount | Loan Type |
|---|---|---|---|
| Previous Owner | $560,000 | New Conventional |
Source: Indiana Regional MLS
MLS Number: 202548909
APN: 71-04-31-452-025.000-004
- 1705 S Bend Ave Unit 207 Ave Unit 207
- 1705 S Bend Ave Unit 210 Ave Unit 210
- 1537 N Oakhill Dr Unit B-3
- 302 S Bend Ave
- 201 S Bend Ave
- Vacant Land Charles St
- 1253 Echoes Cir Unit Lot 22
- 1754 Willis St Unit 5
- 54674 Burdette St
- 1245 Echoes Cir
- 1005 White Oak Dr
- 905 White Oak Dr
- 1031 N Ironwood Dr
- 1206 Congress Ave
- 54690 Maple Lane Ave
- 2314 Solomon Ave
- 54679 Northern Ave
- 1253 Corby Blvd Unit A
- 1253 Corby Blvd Unit B
- 735 N Twyckenham Dr
- 1924 Victory March Way
- 1855 Vaness St
- 1752 Willis St
- 1801 Irish Way
- 1831 Corby Blvd Unit ID1037679P
- 2322 Union Ave
- 815 N Twyckenham Dr Unit ID1037675P
- 1018 S Bend Ave
- 1112 N St Peter St Unit ID1299324P
- 3012 Edison Rd
- 2121 E Madison St
- 1302 Brummit Ln
- 517 Napoleon St Unit ID1037677P
- 806 S Bend Ave
- 617 N Notre Dame Ave
- 1017 Keenan Ct Unit 22C
- 426 E Pokagon St Unit ID1340980P
- 627 N Saint Peter St
- 1012 N Lawrence St Unit ID1321342P
- 511 N Notre Dame Ave

