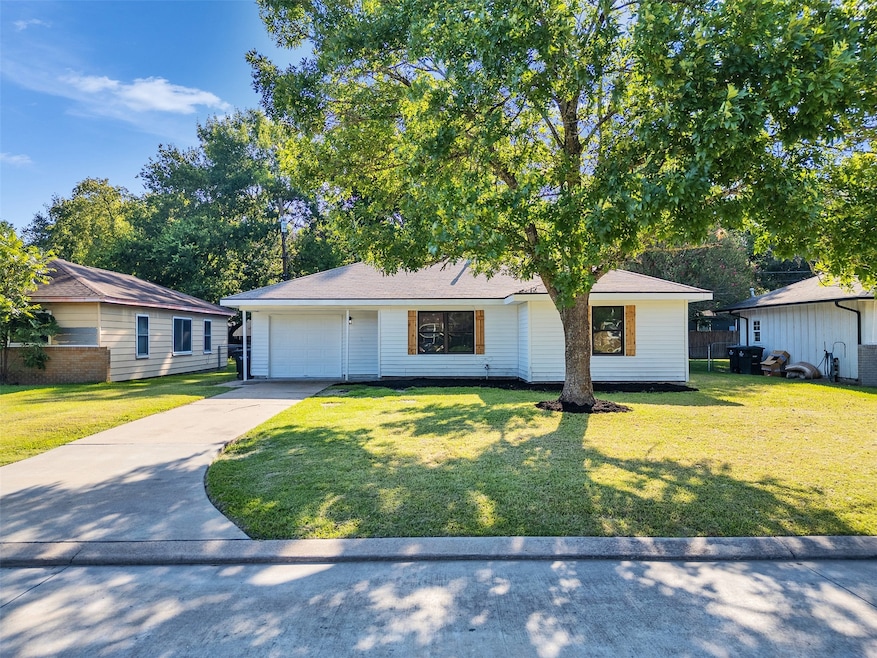Estimated payment $1,348/month
Total Views
36
3
Beds
1
Bath
1,104
Sq Ft
$170
Price per Sq Ft
Highlights
- Traditional Architecture
- 1 Car Attached Garage
- Living Room
- Wood Flooring
- Breakfast Bar
- Shed
About This Home
Welcome to this completely remodeled ranch-style home in Alvin. Situated in a quiet neighborhood, this charming property boasts 3 bedrooms, 1 bath, and a 1 car garage. The plumbing and electrical have been redone, and the original hardwood floors have been restored to their former glory. The kitchen is open to the living room, creating a perfect space for entertaining guests and spending time with family. Conveniently located near restaurants and shops, this home offers both comfort and convenience.
Home Details
Home Type
- Single Family
Est. Annual Taxes
- $4,195
Year Built
- Built in 1954
Lot Details
- 6,299 Sq Ft Lot
- Back Yard Fenced
- Cleared Lot
Parking
- 1 Car Attached Garage
Home Design
- Traditional Architecture
- Slab Foundation
- Composition Roof
- Vinyl Siding
Interior Spaces
- 1,104 Sq Ft Home
- 1-Story Property
- Ceiling Fan
- Family Room
- Living Room
- Combination Kitchen and Dining Room
- Utility Room
- Washer and Electric Dryer Hookup
- Fire and Smoke Detector
Kitchen
- Breakfast Bar
- Electric Oven
- Gas Range
- Dishwasher
- Disposal
Flooring
- Wood
- Vinyl
Bedrooms and Bathrooms
- 3 Bedrooms
- 1 Full Bathroom
Schools
- Alvin Elementary School
- Alvin Junior High School
- Alvin High School
Additional Features
- Shed
- Central Heating and Cooling System
Community Details
- South Park Alvin Subdivision
Map
Create a Home Valuation Report for This Property
The Home Valuation Report is an in-depth analysis detailing your home's value as well as a comparison with similar homes in the area
Home Values in the Area
Average Home Value in this Area
Tax History
| Year | Tax Paid | Tax Assessment Tax Assessment Total Assessment is a certain percentage of the fair market value that is determined by local assessors to be the total taxable value of land and additions on the property. | Land | Improvement |
|---|---|---|---|---|
| 2025 | $4,240 | $170,220 | $23,630 | $146,590 |
| 2023 | $4,240 | $173,860 | $23,630 | $150,230 |
| 2022 | $3,757 | $136,960 | $23,630 | $113,330 |
| 2021 | $3,557 | $123,220 | $15,220 | $108,000 |
| 2020 | $3,444 | $124,630 | $15,220 | $109,410 |
| 2019 | $3,213 | $110,090 | $11,030 | $99,060 |
| 2018 | $2,926 | $110,090 | $11,030 | $99,060 |
| 2017 | $2,694 | $94,980 | $11,030 | $83,950 |
| 2016 | $2,449 | $90,120 | $11,030 | $79,090 |
| 2014 | $73 | $66,420 | $11,030 | $55,390 |
Source: Public Records
Property History
| Date | Event | Price | Change | Sq Ft Price |
|---|---|---|---|---|
| 09/12/2025 09/12/25 | For Sale | $187,200 | -- | $170 / Sq Ft |
Source: Houston Association of REALTORS®
Purchase History
| Date | Type | Sale Price | Title Company |
|---|---|---|---|
| Warranty Deed | -- | Alamo Title Company |
Source: Public Records
Source: Houston Association of REALTORS®
MLS Number: 60176234
APN: 7735-0005-000
Nearby Homes
- 208 W Jordan St
- 1613 S Hood St
- 1810 Koster Rd
- 1742 Glenview Dr
- 1822 Meadowview Dr
- 225 Foster St
- 113 Cedar Ln
- 601 S Gordon St
- 815 Iwo St
- 1001 Rosharon Rd
- 222 E Southland Ave
- 813 Cedar Lawn Dr
- 817 Cedar Lawn Dr
- 1174 Filly Creek Dr
- 914 S Hill St
- 304 E Foley St
- 209 E Foley St
- 218 E Dumble St
- 1195 Quarterhorse Dr
- 705 W Coombs St
- 2550 S Bypass 35
- 1004 S Hill St
- 1016 S Booth Ln Unit A
- 1195 Quarterhorse Dr
- 1217 Stallion Ridge
- 2500 Fairway Dr
- 1503 W Dumble St
- 821 E House St
- 1054 Great Barracuda Ln
- 1001 E Adoue St
- 1908 Rosharon Rd
- 1312 W Adoue St Unit 7
- 104 S Johnson St
- 1802 Fulton St
- 1512 W Blum St Unit A
- 907 Michael St
- 313 N Beauregard St Unit 1
- 1903 W Sidnor St
- 2017 W Sidnor St Unit 6
- 2017 W Sidnor St Unit 4







