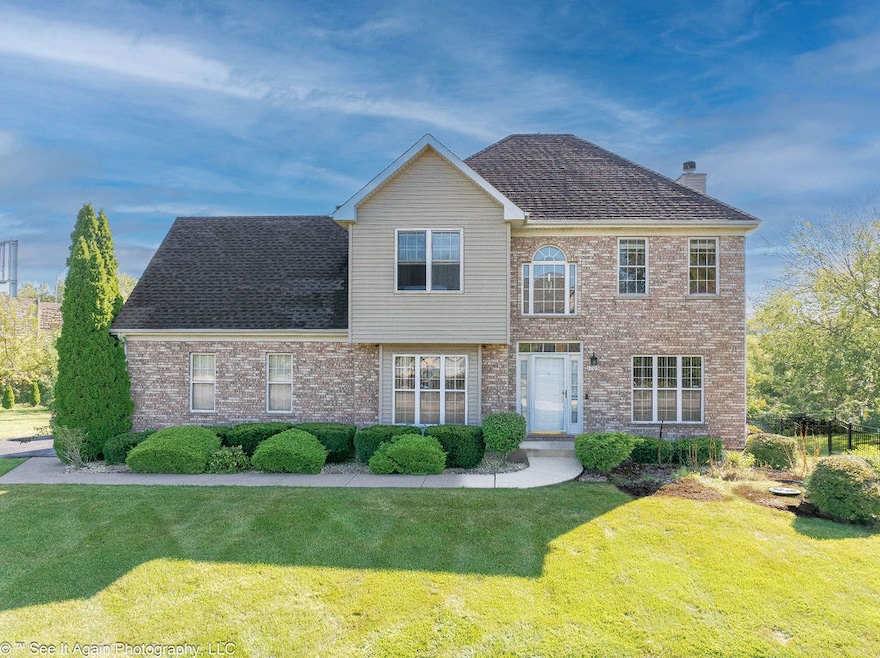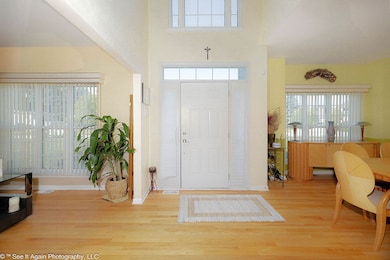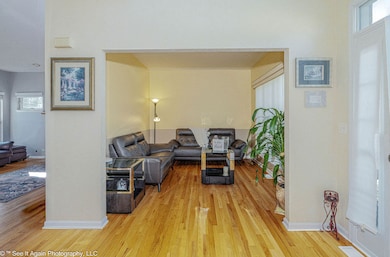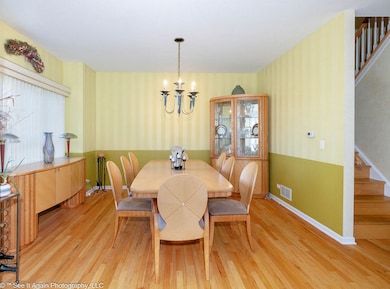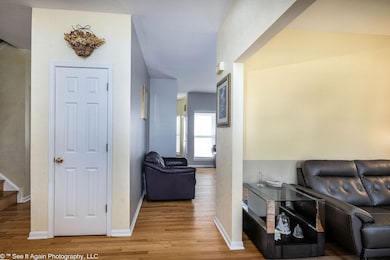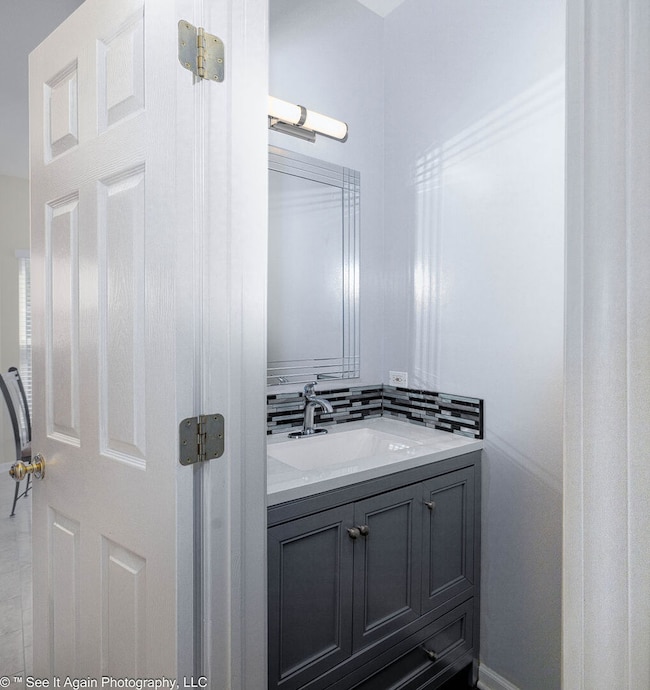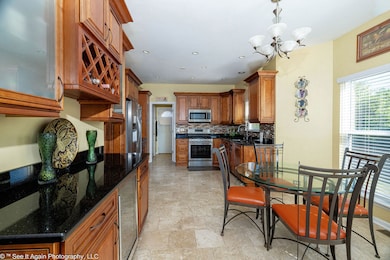
1705 Seward St Roselle, IL 60172
Estimated payment $3,694/month
Highlights
- Deck
- Property is near a park
- Wood Flooring
- Edwin Aldrin Elementary School Rated A-
- Backs to Trees or Woods
- Main Floor Bedroom
About This Home
Good things come to those who wait. If you enjoy privacy, while experiencing the benefits of living in a neighborhood, you will appreciate this custom two story home that has only had one owner. Built in 2000, this home is flooded with plenty of natural sunlight. It sits on .4 acres at the end of a cul-de-sac and is surrounded by beautiful lush greenery and plenty of space between neighboring homes. It has a sprawling driveway that can accommodate several vehicles during the holidays and leads to an attached 2.5 car garage off your backyard with a beautiful paver patio and deck. Your mud room/laundry room is right off the kitchen. This beautiful home features hard wood floors throughout the first and second levels, separate living room, powder room, dining room and family room with a gas burning fireplace. The kitchen has a nice breakfast room with a butlers station, built-in wine cooler, custom cabinetry, granite countertops and stainless steel appliances. The second floor, encompasses a spacious staircase, great for your wall art and other decor. The owners suite features a sitting area, his and her sinks, jacuzzi tub, separate shower and plenty of closet space. What is so wonderful about this floor plan is that none of the spacious bedrooms share an adjoining wall thus providing you privacy, peace & tranquility. There is a separate full bath for the other upstairs bedrooms. The complete full finished basement features a beautiful tiled floor, an open concept for entertaining guests, a 4th bedroom, and a utility room with plenty of storage. Never worry about a water bill because this home has well water with a softener. All mechanicals have been well maintained. Minutes from highways, Woodfield Shopping Center, schools, parks and recreation. Start your new year off right...it's calling you!
Open House Schedule
-
Saturday, November 29, 202511:00 am to 2:00 pm11/29/2025 11:00:00 AM +00:0011/29/2025 2:00:00 PM +00:00Add to Calendar
-
Sunday, November 30, 202511:00 am to 2:00 pm11/30/2025 11:00:00 AM +00:0011/30/2025 2:00:00 PM +00:00Add to Calendar
Home Details
Home Type
- Single Family
Est. Annual Taxes
- $9,574
Year Built
- Built in 2000
Lot Details
- Lot Dimensions are 133 x 134
- Cul-De-Sac
- Paved or Partially Paved Lot
- Backs to Trees or Woods
Parking
- 2.5 Car Garage
- Driveway
Home Design
- Asphalt Roof
Interior Spaces
- 2,361 Sq Ft Home
- 2-Story Property
- Ceiling Fan
- Wood Burning Fireplace
- Fireplace With Gas Starter
- Mud Room
- Entrance Foyer
- Family Room
- Living Room with Fireplace
- Breakfast Room
- Formal Dining Room
- Carbon Monoxide Detectors
Kitchen
- Range
- Microwave
- Dishwasher
- Wine Refrigerator
- Stainless Steel Appliances
- Granite Countertops
Flooring
- Wood
- Ceramic Tile
Bedrooms and Bathrooms
- 4 Bedrooms
- 4 Potential Bedrooms
- Main Floor Bedroom
- Bathroom on Main Level
- Dual Sinks
- Whirlpool Bathtub
- Separate Shower
Laundry
- Laundry Room
- Dryer
- Washer
Basement
- Basement Fills Entire Space Under The House
- Sump Pump
Outdoor Features
- Deck
- Patio
Location
- Property is near a park
Utilities
- Central Air
- Heating System Uses Natural Gas
- 200+ Amp Service
- Shared Well
- Water Softener is Owned
Listing and Financial Details
- Senior Tax Exemptions
- Homeowner Tax Exemptions
Map
Home Values in the Area
Average Home Value in this Area
Tax History
| Year | Tax Paid | Tax Assessment Tax Assessment Total Assessment is a certain percentage of the fair market value that is determined by local assessors to be the total taxable value of land and additions on the property. | Land | Improvement |
|---|---|---|---|---|
| 2024 | $9,200 | $38,521 | $13,170 | $25,351 |
| 2023 | $8,844 | $38,521 | $13,170 | $25,351 |
| 2022 | $8,844 | $38,521 | $13,170 | $25,351 |
| 2021 | $9,330 | $33,770 | $7,463 | $26,307 |
| 2020 | $9,227 | $33,770 | $7,463 | $26,307 |
| 2019 | $9,241 | $37,523 | $7,463 | $30,060 |
| 2018 | $11,224 | $41,551 | $6,585 | $34,966 |
| 2017 | $11,238 | $41,551 | $6,585 | $34,966 |
| 2016 | $10,744 | $41,551 | $6,585 | $34,966 |
| 2015 | $8,801 | $32,112 | $5,707 | $26,405 |
| 2014 | $8,698 | $32,112 | $5,707 | $26,405 |
| 2013 | $10,232 | $38,272 | $5,707 | $32,565 |
Property History
| Date | Event | Price | List to Sale | Price per Sq Ft |
|---|---|---|---|---|
| 11/27/2025 11/27/25 | For Sale | $550,000 | 0.0% | $233 / Sq Ft |
| 11/24/2025 11/24/25 | Price Changed | $550,000 | -- | $233 / Sq Ft |
Purchase History
| Date | Type | Sale Price | Title Company |
|---|---|---|---|
| Joint Tenancy Deed | -- | Lawyers Title Insurance Corp |
Mortgage History
| Date | Status | Loan Amount | Loan Type |
|---|---|---|---|
| Closed | $45,000 | No Value Available |
About the Listing Agent

I'm an expert real estate agent with O W Auction Group LLC in Hinsdale, IL and the nearby area, providing home-buyers and sellers with professional, responsive and attentive real estate services. Want an agent who'll really listen to what you want in a home? Need an agent who knows how to effectively market your home so it sells? Give me a call! I'm eager to help and would love to talk to you.
O'Neia's Other Listings
Source: Midwest Real Estate Data (MRED)
MLS Number: 12483329
APN: 07-34-311-017-0000
- 535 Logan St
- 120 Pratt Blvd
- 1630 Myrtle Park St
- 1630 Myrtle Park St
- 1630 Myrtle Park St
- 1531 Marion St
- 1342 Lunt Ct Unit 56
- 375 W Devon Ave
- 1623 Indian Hill Dr
- 325 Williams St
- 1420 Indian Hill Dr
- 357 Lucille Ln Unit 30
- 1323 S Roselle Rd
- 23W662 Irving Park Rd
- 460 W Irving Park Rd
- 211 Steeple Bush Ln Unit 10343
- 205 Steeple Bush Ln Unit 10444
- 124 E Monterey Ave
- 100 N Bokelman St Unit 329
- 1205 Laurel Ln
- 305 Cambia Dr
- 1156 Copperfield Ln Unit E
- 1120 Copperfield Ln Unit E
- 109 Central Ave Unit A
- 187 Pickwick Dr Unit 3F
- 187 Pickwick Dr Unit 1A
- 908 Long Meadow Dr Unit ID1032508P
- 30 Wildwood Dr
- 208 W Hartford Dr
- 636 Forum Dr
- 227 Frontier Dr
- 1062 Boston Harbor Unit 2
- 800 S Cedarcrest Dr
- 729 Limerick Ln Unit 1B
- 1171 Regency Dr
- 519 E Lawrence Ave
- 1151 Regency Ct
- 711 Tipperary Ct Unit 1B
- 614 Tralee Ct Unit 1C
- 1045 Hampton Harbor Unit 9602
