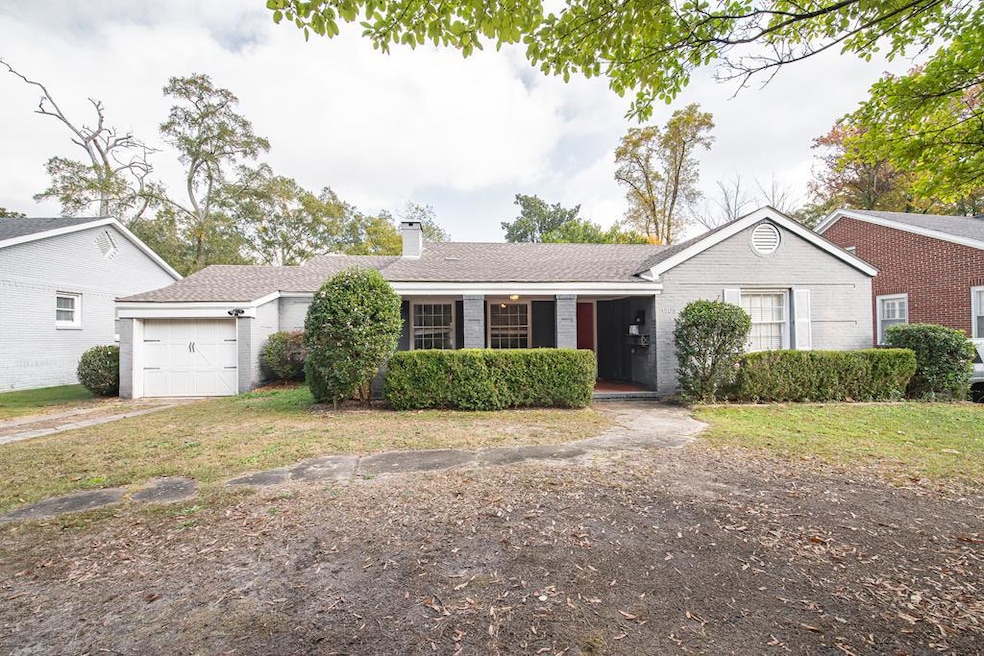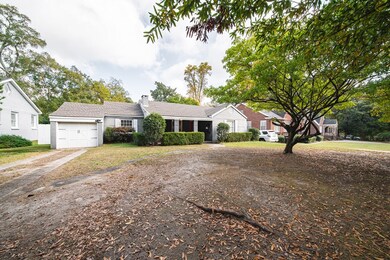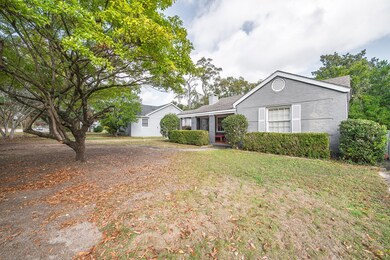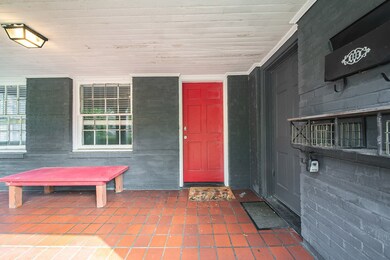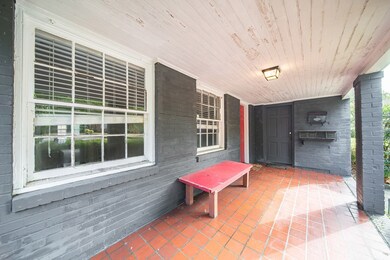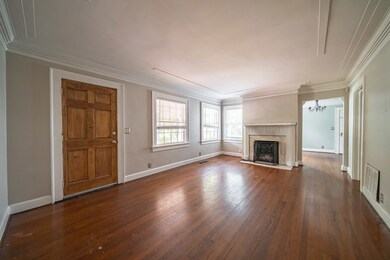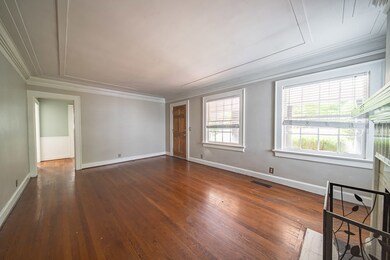1705 Slade Dr Columbus, GA 31901
Saint Elmo Weracoba NeighborhoodEstimated payment $1,379/month
Highlights
- Wood Flooring
- No HOA
- Cooling Available
- High Ceiling
- 1 Car Attached Garage
- Patio
About This Home
Welcome to this beautifully maintained 3-bedroom, 1.5-bath home nestled in the heart of Midtown Columbus. Offering 1,690 square feet of living space, this property combines comfort, character, and convenience in one of the city's most desirable neighborhoods. Inside, you'll find a spacious and inviting floor plan filled with natural light. The home features a flex room perfect for a home office or craft room, as well as a cozy den ideal for relaxing or entertaining. The kitchen and dining areas flow seamlessly, providing a comfortable space for everyday living. Enjoy outdoor living in the large, fenced backyard, offering privacy and plenty of room for gatherings, gardening, or quiet afternoons outdoors. The property is situated on a peaceful, tree-lined street, offering a serene setting while remaining close to shopping, dining, schools, and medical facilities in Midtown Columbus.
Listing Agent
Coldwell Banker / Kennon, Parker, Duncan & Davis Brokerage Phone: 7062561000 License #420785 Listed on: 11/21/2025

Home Details
Home Type
- Single Family
Est. Annual Taxes
- $2,611
Year Built
- Built in 1939
Parking
- 1 Car Attached Garage
Home Design
- Brick Exterior Construction
Interior Spaces
- 1,690 Sq Ft Home
- High Ceiling
- Ceiling Fan
- Wood Flooring
- Crawl Space
- Laundry in Garage
Kitchen
- Microwave
- Dishwasher
- Disposal
Bedrooms and Bathrooms
- 3 Main Level Bedrooms
Utilities
- Cooling Available
- Forced Air Heating System
- Heating System Uses Natural Gas
Additional Features
- Patio
- 10,454 Sq Ft Lot
Community Details
- No Home Owners Association
- St. Elmo Park Subdivision
Listing and Financial Details
- Assessor Parcel Number 037 002 010
Map
Home Values in the Area
Average Home Value in this Area
Tax History
| Year | Tax Paid | Tax Assessment Tax Assessment Total Assessment is a certain percentage of the fair market value that is determined by local assessors to be the total taxable value of land and additions on the property. | Land | Improvement |
|---|---|---|---|---|
| 2025 | $2,611 | $66,692 | $12,640 | $54,052 |
| 2024 | $2,611 | $66,692 | $12,640 | $54,052 |
| 2023 | $2,627 | $66,692 | $12,640 | $54,052 |
| 2022 | $2,100 | $51,440 | $12,640 | $38,800 |
| 2021 | $2,163 | $52,980 | $12,640 | $40,340 |
| 2020 | $2,164 | $52,980 | $12,640 | $40,340 |
| 2019 | $2,171 | $52,980 | $12,640 | $40,340 |
| 2018 | $2,171 | $52,980 | $12,640 | $40,340 |
| 2017 | $2,178 | $52,980 | $12,640 | $40,340 |
| 2016 | $2,504 | $60,705 | $8,708 | $51,997 |
| 2015 | $2,507 | $60,705 | $8,708 | $51,997 |
| 2014 | $2,975 | $71,947 | $8,708 | $63,239 |
| 2013 | -- | $71,947 | $8,708 | $63,239 |
Property History
| Date | Event | Price | List to Sale | Price per Sq Ft | Prior Sale |
|---|---|---|---|---|---|
| 11/21/2025 11/21/25 | For Sale | $219,900 | +7.3% | $130 / Sq Ft | |
| 01/20/2022 01/20/22 | Sold | $205,000 | +2.6% | $120 / Sq Ft | View Prior Sale |
| 12/08/2021 12/08/21 | Pending | -- | -- | -- | |
| 10/09/2021 10/09/21 | For Sale | $199,900 | -- | $117 / Sq Ft |
Purchase History
| Date | Type | Sale Price | Title Company |
|---|---|---|---|
| Special Warranty Deed | $205,000 | None Listed On Document |
Mortgage History
| Date | Status | Loan Amount | Loan Type |
|---|---|---|---|
| Open | $209,715 | VA |
Source: Columbus Board of REALTORS® (GA)
MLS Number: 224663
APN: 037-002-010
- 1810 Shannon Dr
- 1719 Slade Dr
- 3011 18th Ave
- 2021 Elgin Dr
- 3305 Cherokee Ave
- 3232 Hillside Way
- 3111 15th Ave
- 2512 19th Ave
- 0 Warm Springs Rd
- 2420 16th Ave
- 3643 Calvin Dr
- 2424 16th Ave
- 1424 26th St
- 2416 16th Ave
- 1310 31st St
- 2257 Camille Dr
- 3030 13th Ave
- 2810 Pierpont Ave
- 1918 Rosemont Dr
- 1209 31st St
- 3113 Cherokee Ave
- 1410 Talbotton Rd
- 2001 Country Club Rd
- 2932 13th Ave
- 3561 Hilton Ave
- 1528 23rd St
- 1450 23rd St
- 1703 39th St Unit B
- 2905 12th Ave Unit A
- 3912 Crestview Dr Unit ID1043628P
- 3912 Crestview Dr Unit ID1043607P
- 3912 Crestview Dr Unit ID1043661P
- 3912 Crestview Dr Unit ID1043585P
- 3813 Howard Ave
- 2017 18th Ave
- 1208 37th St
- 3920 Howard Ave
- 1930 16th Ave Unit ID1043448P
- 1930 16th Ave Unit ID1299056P
- 4123 16th Ave Unit B
