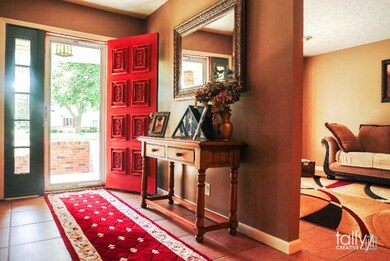1705 Spring Rd Grand Island, NE 68801
Estimated Value: $410,000 - $439,783
4
Beds
4
Baths
2,610
Sq Ft
$163/Sq Ft
Est. Value
Highlights
- 0.77 Acre Lot
- Formal Dining Room
- Eat-In Kitchen
- Deck
- 2 Car Attached Garage
- Bay Window
About This Home
As of January 2018Fantastic 4 bedroom, 1.5 story home on an extra large lot in a great neighborhood. HUGE kitchen w/SS appliances w/spacious informal/formal dining. Main floor family room w/fireplace & basement rec room w/ it's own kitchen. New vinyl fencing w/150 yr warranty, large deck w/bench seating & storage shed. $19,000 new AC & furnace, 95% efficiency, in 2015. Basement has a 2nd staircase to garage.
Home Details
Home Type
- Single Family
Est. Annual Taxes
- $4,472
Year Built
- Built in 1974
Lot Details
- 0.77 Acre Lot
- Lot Dimensions are 180 x 187
- Vinyl Fence
- Landscaped
- Sprinklers on Timer
Parking
- 2 Car Attached Garage
- Garage Door Opener
Home Design
- Brick or Stone Mason
- Frame Construction
- Composition Roof
- Vinyl Siding
Interior Spaces
- 2,610 Sq Ft Home
- 1.5-Story Property
- Wood Burning Fireplace
- Window Treatments
- Bay Window
- Sliding Doors
- Family Room with Fireplace
- Sunken Living Room
- Formal Dining Room
- Fire and Smoke Detector
Kitchen
- Eat-In Kitchen
- Electric Range
- Microwave
- Dishwasher
- Disposal
Flooring
- Carpet
- Tile
Bedrooms and Bathrooms
- 4 Bedrooms | 1 Main Level Bedroom
- Primary Bedroom Upstairs
Laundry
- Laundry on main level
- Laundry in Kitchen
Finished Basement
- Walk-Out Basement
- Partial Basement
- Sump Pump
Outdoor Features
- Deck
- Shed
Schools
- Stolley Park Elementary School
- Barr Middle School
- Grand Island Senior High School
Utilities
- Forced Air Heating and Cooling System
- Well
- Gas Water Heater
- Water Softener is Owned
Listing and Financial Details
- Assessor Parcel Number 400130467
Community Details
Overview
- Farmington Subdivision
Building Details
Ownership History
Date
Name
Owned For
Owner Type
Purchase Details
Listed on
Dec 31, 2016
Closed on
Jan 8, 2018
Sold by
Clark Shawn M and Clark Kimberly F
Bought by
Cure Justin E and Cure Shentell L
List Price
$295,000
Sold Price
$270,000
Premium/Discount to List
-$25,000
-8.47%
Current Estimated Value
Home Financials for this Owner
Home Financials are based on the most recent Mortgage that was taken out on this home.
Estimated Appreciation
$155,696
Avg. Annual Appreciation
6.03%
Original Mortgage
$225,000
Outstanding Balance
$189,873
Interest Rate
3.94%
Mortgage Type
New Conventional
Estimated Equity
$235,823
Purchase Details
Closed on
Aug 11, 2015
Sold by
Bamesberger Drue L and Bamesberger Beth
Bought by
Clark Shawn M and Clark Kimberly F
Home Financials for this Owner
Home Financials are based on the most recent Mortgage that was taken out on this home.
Original Mortgage
$224,910
Interest Rate
4.12%
Mortgage Type
New Conventional
Create a Home Valuation Report for This Property
The Home Valuation Report is an in-depth analysis detailing your home's value as well as a comparison with similar homes in the area
Home Values in the Area
Average Home Value in this Area
Purchase History
| Date | Buyer | Sale Price | Title Company |
|---|---|---|---|
| Cure Justin E | $270,000 | Grand Island Abstract Escrow | |
| Clark Shawn M | $250,000 | None Available |
Source: Public Records
Mortgage History
| Date | Status | Borrower | Loan Amount |
|---|---|---|---|
| Open | Cure Justin E | $225,000 | |
| Previous Owner | Clark Shawn M | $224,910 |
Source: Public Records
Property History
| Date | Event | Price | List to Sale | Price per Sq Ft |
|---|---|---|---|---|
| 01/19/2018 01/19/18 | Sold | $270,000 | -8.5% | $103 / Sq Ft |
| 12/04/2017 12/04/17 | Pending | -- | -- | -- |
| 01/02/2017 01/02/17 | For Sale | $295,000 | -- | $113 / Sq Ft |
Source: Grand Island Board of REALTORS®
Tax History Compared to Growth
Tax History
| Year | Tax Paid | Tax Assessment Tax Assessment Total Assessment is a certain percentage of the fair market value that is determined by local assessors to be the total taxable value of land and additions on the property. | Land | Improvement |
|---|---|---|---|---|
| 2024 | $5,669 | $389,094 | $36,216 | $352,878 |
| 2023 | $6,926 | $381,163 | $36,216 | $344,947 |
| 2022 | $5,738 | $285,520 | $43,758 | $241,762 |
| 2021 | $5,823 | $285,520 | $43,758 | $241,762 |
| 2020 | $5,231 | $285,520 | $43,758 | $241,762 |
| 2019 | $5,272 | $250,097 | $42,075 | $208,022 |
| 2017 | $4,646 | $243,218 | $42,075 | $201,143 |
| 2016 | $4,472 | $214,623 | $42,075 | $172,548 |
| 2015 | $4,427 | $209,230 | $42,075 | $167,155 |
| 2014 | $4,419 | $201,270 | $42,075 | $159,195 |
Source: Public Records
Map
Source: Grand Island Board of REALTORS®
MLS Number: 20161118
APN: 400130467
Nearby Homes
- 1613 Spruce Rd
- 1512 Windsor Rd
- 1612 Windsor Place
- 1404 Grand Ave
- 1316 Grand Ave
- 2306 Apache Rd
- 706 Grand Ave
- 1803 Del Mar Cir
- 1725 W Anna St
- 2422 Riverview Dr
- 404 W Stolley Park Rd
- 2525 Del Monte Ave
- 620 S Arthur St
- 2423 W Anna St
- 2003 W Louise St
- 1740 Idlewood Ln
- 1721 W Louise St
- 2516 Arrowhead Rd
- 2520 W Anna St
- 2408 W Louise St






