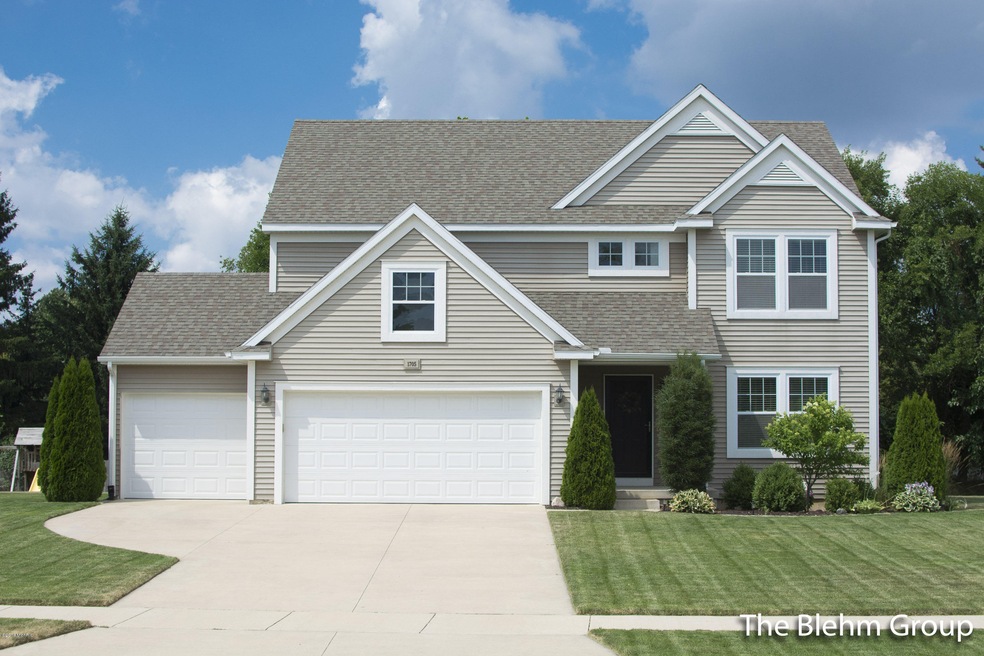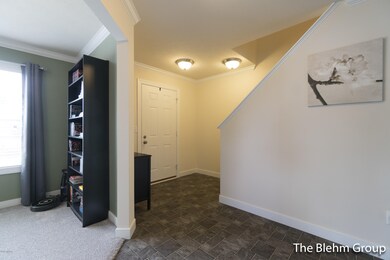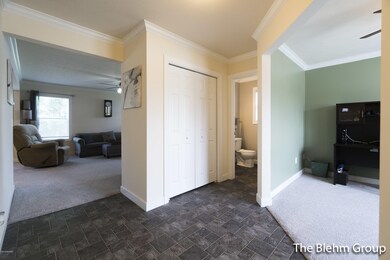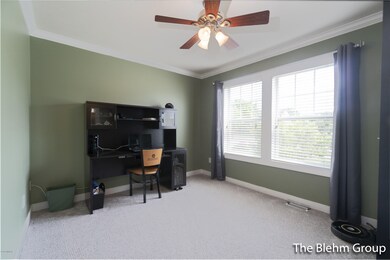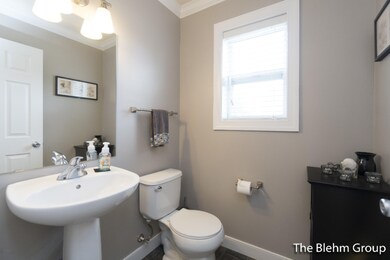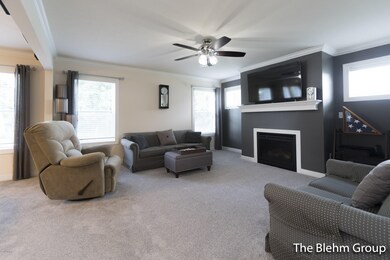
1705 Springwind Dr SW Byron Center, MI 49315
Highlights
- Recreation Room
- Traditional Architecture
- 3 Car Attached Garage
- Marshall Elementary School Rated A
- Mud Room
- Patio
About This Home
As of October 2018This Byron Center home with open floor plan has plenty of room for entertaining. Main floor features office/den and family room with fireplace as a centerpiece. Kitchen is equipped with stainless steel range, double oven, microwave and center island with granite countertop. Pantry, with adjacent mudroom and 1/2 bath also located on main level. Upper level master bedroom suite with large walk-in closet and spacious master bath, 3 additional bedrooms, full bath and laundry room complete the upper level. The lower level is finished with a rec room, full bath, and large storage room. Yard is fully landscaped with underground sprinkling. Byron Center schools. Just minutes from M6, and a quick 15-minute trip to downtown GR. Don't wait to make this your new home! Please submit all offers to: OFFERS@THEBLEHMGROUP.COM
Home Details
Home Type
- Single Family
Est. Annual Taxes
- $3,741
Year Built
- Built in 2012
Lot Details
- 0.36 Acre Lot
- Lot Dimensions are 102 x 154
- Sprinkler System
Parking
- 3 Car Attached Garage
Home Design
- Traditional Architecture
- Vinyl Siding
Interior Spaces
- 3,144 Sq Ft Home
- 2-Story Property
- Gas Log Fireplace
- Low Emissivity Windows
- Insulated Windows
- Window Screens
- Mud Room
- Family Room with Fireplace
- Living Room
- Dining Area
- Recreation Room
- Basement Fills Entire Space Under The House
Kitchen
- Range
- Microwave
- Dishwasher
- Kitchen Island
Bedrooms and Bathrooms
- 4 Bedrooms
Laundry
- Dryer
- Washer
Outdoor Features
- Patio
Utilities
- Forced Air Heating and Cooling System
- Heating System Uses Natural Gas
Ownership History
Purchase Details
Home Financials for this Owner
Home Financials are based on the most recent Mortgage that was taken out on this home.Purchase Details
Home Financials for this Owner
Home Financials are based on the most recent Mortgage that was taken out on this home.Purchase Details
Similar Homes in Byron Center, MI
Home Values in the Area
Average Home Value in this Area
Purchase History
| Date | Type | Sale Price | Title Company |
|---|---|---|---|
| Warranty Deed | $325,000 | None Available | |
| Warranty Deed | $34,500 | Devon | |
| Warranty Deed | $30,000 | None Available |
Mortgage History
| Date | Status | Loan Amount | Loan Type |
|---|---|---|---|
| Open | $312,709 | VA | |
| Closed | $316,869 | VA | |
| Closed | $313,381 | VA | |
| Previous Owner | $50,000 | Commercial | |
| Previous Owner | $104,000 | New Conventional | |
| Previous Owner | $28,152 | Stand Alone First |
Property History
| Date | Event | Price | Change | Sq Ft Price |
|---|---|---|---|---|
| 10/11/2018 10/11/18 | Sold | $325,000 | -7.1% | $103 / Sq Ft |
| 09/08/2018 09/08/18 | Pending | -- | -- | -- |
| 07/19/2018 07/19/18 | For Sale | $350,000 | +74.8% | $111 / Sq Ft |
| 10/26/2012 10/26/12 | For Sale | $200,240 | 0.0% | $89 / Sq Ft |
| 10/11/2012 10/11/12 | Sold | $200,240 | -- | $89 / Sq Ft |
| 10/11/2012 10/11/12 | Pending | -- | -- | -- |
Tax History Compared to Growth
Tax History
| Year | Tax Paid | Tax Assessment Tax Assessment Total Assessment is a certain percentage of the fair market value that is determined by local assessors to be the total taxable value of land and additions on the property. | Land | Improvement |
|---|---|---|---|---|
| 2025 | $4,021 | $223,600 | $0 | $0 |
| 2024 | $4,021 | $203,700 | $0 | $0 |
| 2023 | $3,846 | $197,100 | $0 | $0 |
| 2022 | $5,360 | $183,600 | $0 | $0 |
| 2021 | $5,216 | $173,400 | $0 | $0 |
| 2020 | $3,540 | $164,400 | $0 | $0 |
| 2019 | $5,168 | $163,800 | $0 | $0 |
| 2018 | $3,844 | $156,000 | $25,800 | $130,200 |
| 2017 | $3,741 | $139,400 | $0 | $0 |
| 2016 | $3,606 | $129,300 | $0 | $0 |
| 2015 | $3,545 | $129,300 | $0 | $0 |
| 2013 | -- | $113,900 | $0 | $0 |
Agents Affiliated with this Home
-

Seller's Agent in 2018
Jim Blehm
Keller Williams GR North
(616) 719-7017
11 in this area
542 Total Sales
-
Y
Seller Co-Listing Agent in 2018
Yvette Blehm
Keller Williams GR North
(616) 635-3525
3 in this area
57 Total Sales
-
K
Buyer's Agent in 2018
Keith Cardosa
Greenridge Realty (Kentwood)
(616) 318-3054
62 Total Sales
-

Seller's Agent in 2012
Gregory DeHaan
Rise Realty
(269) 207-1526
5 Total Sales
Map
Source: Southwestern Michigan Association of REALTORS®
MLS Number: 18034258
APN: 41-21-10-477-007
- 1560 Marksbury Ct
- 7066 Country Springs Dr SW
- 1551 Providence Cove Ct
- 1730 76th St SW
- 7150 Limerick Ln SW
- 7520 Crooked Creek Dr SW Unit 75
- 1223 Madera Ct
- 1221 Madera Ct
- 7745 Worthing Ct SW
- 1215 Madera Ct
- 1213 Madera Ct
- 7446 Whistleridge SW
- The Stockton Plan at Alden Grove - Hometown Series
- The Maxwell Plan at Alden Grove
- The Hadley Plan at Alden Grove
- The Wisteria Plan at Alden Grove
- The Crestview Plan at Alden Grove - Designer Series
- The Fitzgerald Plan at Alden Grove
- The Marley Plan at Alden Grove
- The Jamestown Plan at Alden Grove - Designer Series
