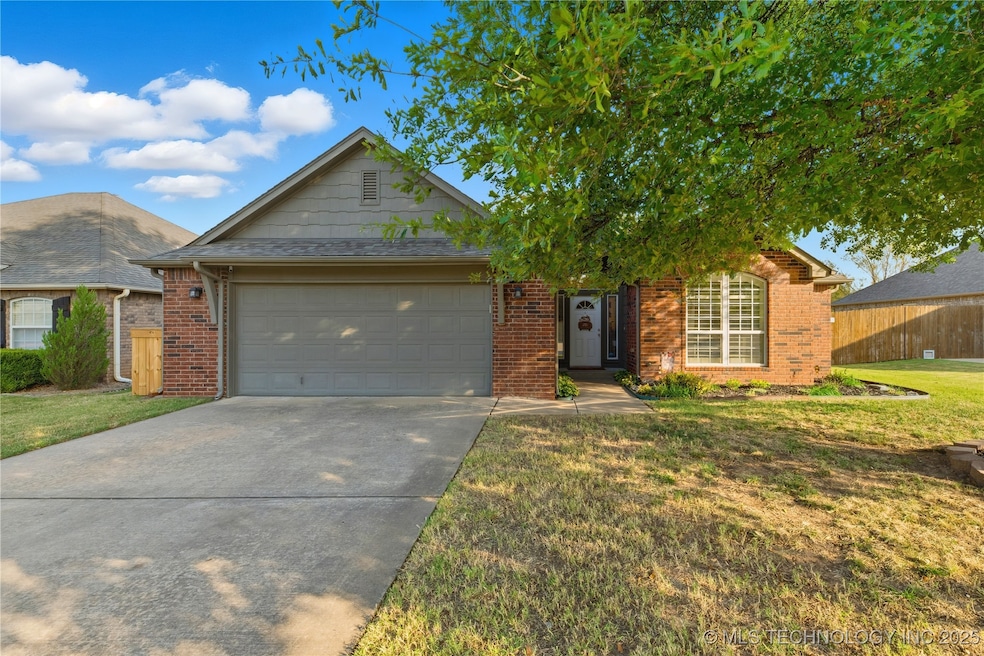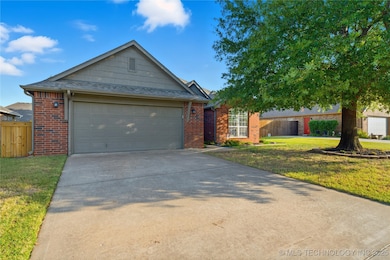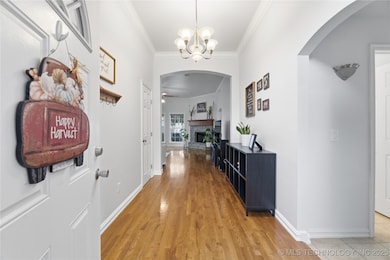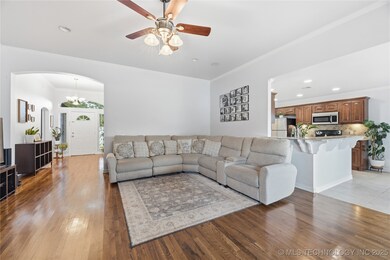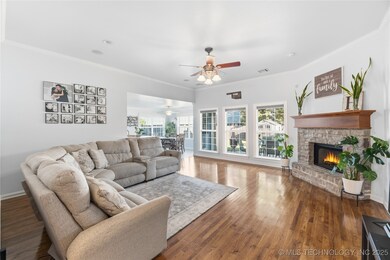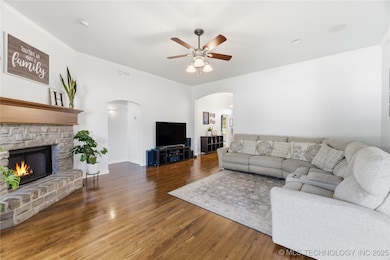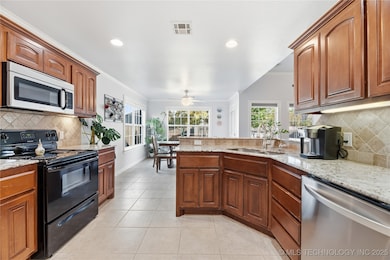Estimated payment $1,702/month
Highlights
- Safe Room
- Above Ground Pool
- Vaulted Ceiling
- Jenks West Elementary School Rated A
- Mountain View
- Wood Flooring
About This Home
Welcome Home! This impeccably maintained home in the highly sought-after Jenks School District offers an open floor plan filled with abundant natural light and beautiful hardwood floors throughout. The spacious kitchen features granite countertops, bar seating, stainless steel appliances, a brand-new dishwasher, and an extra-large walk-in pantry-plus, the refrigerator stays with the home!
The primary suite includes a large walk-in closet, jetted soaking tub, and dual vanity sinks. A flex room at the front of the home showcases a large picture window with plantation shutters perfect for a home office, playroom, or third bedroom.
Enjoy outdoor living in the private backyard oasis with a covered patio, new storage shed, and a very nice above-ground pool (sand-filtered with smart plug, all accessories included). Additional highlights include floored attic storage, a NEW Class 3 roof (2024), hot water tank (2020), and an above-ground storm shelter (2020) accommodating up to five people.
This home truly has it all style, comfort, and peace of mind!
Home Details
Home Type
- Single Family
Est. Annual Taxes
- $2,588
Year Built
- Built in 2004
Lot Details
- 7,320 Sq Ft Lot
- South Facing Home
- Property is Fully Fenced
- Privacy Fence
- Landscaped
HOA Fees
- $10 Monthly HOA Fees
Parking
- 2 Car Attached Garage
- Parking Storage or Cabinetry
- Driveway
Home Design
- Brick Exterior Construction
- Slab Foundation
- Wood Frame Construction
- Fiberglass Roof
- Masonite
- Asphalt
Interior Spaces
- 1,632 Sq Ft Home
- 1-Story Property
- Wired For Data
- Vaulted Ceiling
- Ceiling Fan
- Fireplace With Gas Starter
- Vinyl Clad Windows
- Insulated Windows
- Plantation Shutters
- Insulated Doors
- Mountain Views
- Washer and Electric Dryer Hookup
- Attic
Kitchen
- Walk-In Pantry
- Oven
- Stove
- Range
- Microwave
- Plumbed For Ice Maker
- Dishwasher
- Granite Countertops
- Disposal
Flooring
- Wood
- Carpet
- Tile
Bedrooms and Bathrooms
- 3 Bedrooms
- 2 Full Bathrooms
- Soaking Tub
Home Security
- Safe Room
- Security System Owned
- Fire and Smoke Detector
Eco-Friendly Details
- Energy-Efficient Windows
- Energy-Efficient Doors
Pool
- Above Ground Pool
- Pool Liner
Outdoor Features
- Covered Patio or Porch
- Shed
- Rain Gutters
Schools
- West Elementary School
- Jenks High School
Utilities
- Zoned Heating and Cooling
- Heating System Uses Gas
- Programmable Thermostat
- Gas Water Heater
- High Speed Internet
- Phone Available
- Cable TV Available
Listing and Financial Details
- Exclusions: All exterior cameras and washer/dryer
Community Details
Overview
- Churchill Park B 22 29 Subdivision
Recreation
- Park
- Hiking Trails
Map
Home Values in the Area
Average Home Value in this Area
Tax History
| Year | Tax Paid | Tax Assessment Tax Assessment Total Assessment is a certain percentage of the fair market value that is determined by local assessors to be the total taxable value of land and additions on the property. | Land | Improvement |
|---|---|---|---|---|
| 2024 | $2,525 | $20,456 | $3,264 | $17,192 |
| 2023 | $2,525 | $20,831 | $3,470 | $17,361 |
| 2022 | $2,471 | $19,224 | $3,716 | $15,508 |
| 2021 | $2,427 | $18,635 | $3,602 | $15,033 |
| 2020 | $2,501 | $19,635 | $3,795 | $15,840 |
| 2019 | $2,518 | $19,635 | $3,795 | $15,840 |
| 2018 | $2,371 | $18,370 | $3,795 | $14,575 |
| 2017 | $2,332 | $18,370 | $3,795 | $14,575 |
| 2016 | $2,390 | $18,370 | $3,795 | $14,575 |
| 2015 | $2,435 | $18,370 | $3,795 | $14,575 |
| 2014 | $2,491 | $18,370 | $3,795 | $14,575 |
Property History
| Date | Event | Price | List to Sale | Price per Sq Ft | Prior Sale |
|---|---|---|---|---|---|
| 10/21/2025 10/21/25 | Pending | -- | -- | -- | |
| 10/17/2025 10/17/25 | For Sale | $280,000 | +56.9% | $172 / Sq Ft | |
| 08/31/2018 08/31/18 | Sold | $178,500 | +2.0% | $109 / Sq Ft | View Prior Sale |
| 08/13/2018 08/13/18 | Pending | -- | -- | -- | |
| 08/13/2018 08/13/18 | For Sale | $175,000 | -- | $107 / Sq Ft |
Purchase History
| Date | Type | Sale Price | Title Company |
|---|---|---|---|
| Deed | $178,500 | Nations Title Of Okc | |
| Warranty Deed | $40,000 | Firstitle & Abstract Service | |
| Warranty Deed | $167,000 | Firstitle & Abstract Service | |
| Warranty Deed | $128,000 | Frisco Title Corporation |
Mortgage History
| Date | Status | Loan Amount | Loan Type |
|---|---|---|---|
| Open | $169,575 | New Conventional | |
| Previous Owner | $158,083 | FHA | |
| Previous Owner | $108,800 | Purchase Money Mortgage |
Source: MLS Technology
MLS Number: 2543869
APN: 60543-82-36-43020
- 1704 W 120th Ct S
- 119 W 119th St
- 11907 S Redbud St
- 12009 S Umber St
- 780 W 121st St S
- 12002 S Vine St
- 11808 S Vine St
- 12004 S Nandina Ave
- 11527 S Nandina Place
- 1615 W 115th Place
- 11920 S Holley St
- 11515 S Mulberry Ct
- 11728 S Willow Place
- 12108 S Elm St
- 1623 W 114th St
- 11710 S Willow Place
- 11722 S Gum Ave
- 110 W 113th St S
- 626 W 120th St S
- 11220 S Fir Ave
