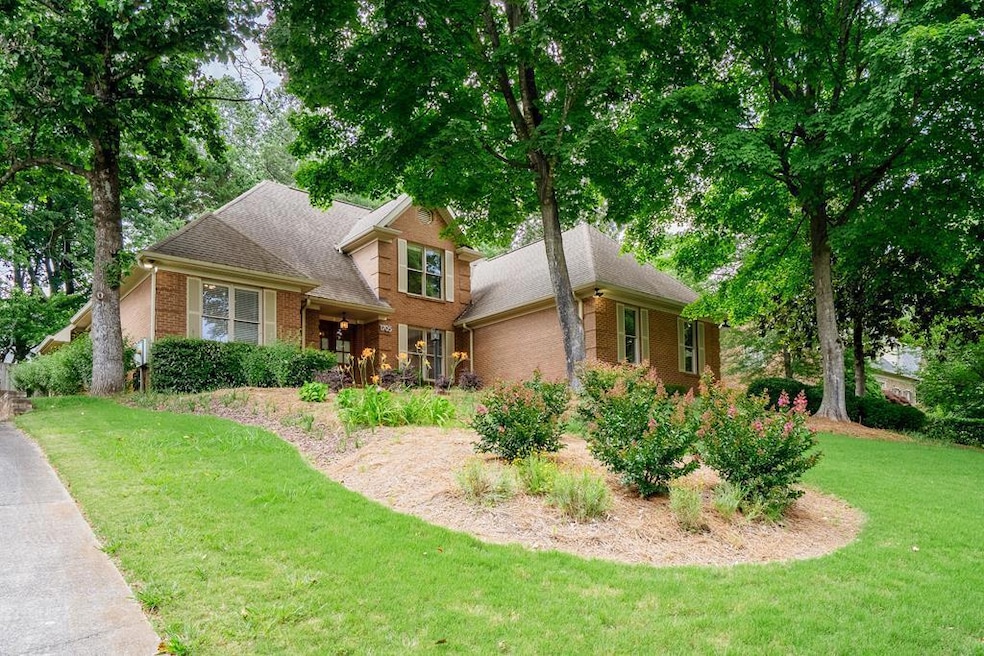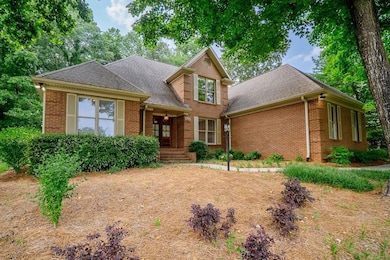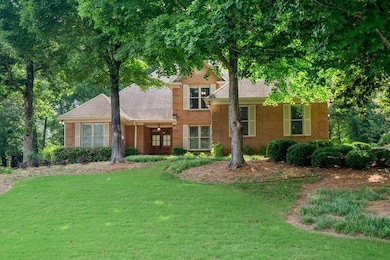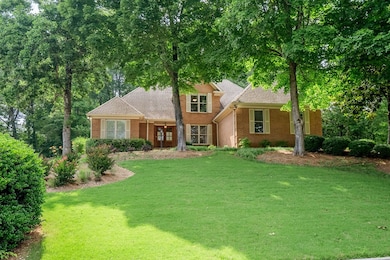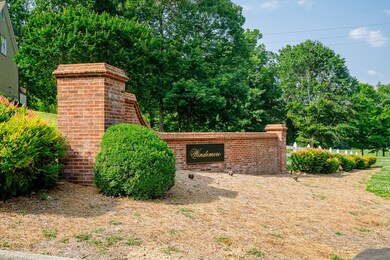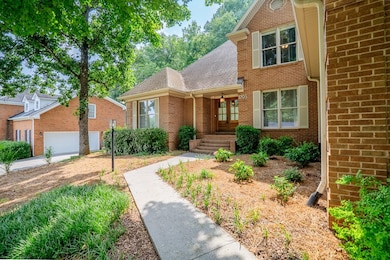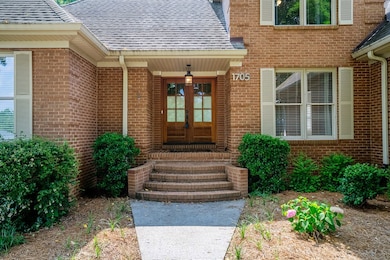1705 Wellington NW Dalton, GA 30720
Estimated payment $3,440/month
Highlights
- Spa
- Deck
- Traditional Architecture
- Westwood Elementary School Rated 9+
- Vaulted Ceiling
- Wood Flooring
About This Home
Located in Windermere Subdivision, this charming home offers a warm welcome with its inviting features and excellent location, just a short stroll from Haigmill Lake Park. The master suite is conveniently situated on the main floor, alongside an additional bedroom and a full bathroom, providing both comfort and convenience. The updated kitchen is a culinary dream, featuring a new gas range, a spacious breakfast bar, and a breakfast nook. The living room is ideal for relaxation, boasting vaulted ceilings, a fireplace for added warmth, and a wet bar for entertaining. Upstairs find Jack and Jill bedrooms and a generous bonus room with ample closet space. The fully finished basement is a standout feature, offering a wood burning fire place, full bathroom and additional living space.
Listing Agent
Keller Williams Realty Greater Dalton Brokerage Phone: 7064593107 License #372996 Listed on: 10/10/2025

Open House Schedule
-
Saturday, November 15, 20251:00 to 3:00 pm11/15/2025 1:00:00 PM +00:0011/15/2025 3:00:00 PM +00:00Add to Calendar
Home Details
Home Type
- Single Family
Est. Annual Taxes
- $4,499
Year Built
- Built in 1988
Lot Details
- 0.35 Acre Lot
- Lot Dimensions are 103 x 157 x 103 x 159
- Privacy Fence
- Sloped Lot
- Cleared Lot
HOA Fees
- $21 Monthly HOA Fees
Parking
- 2 Car Attached Garage
- Open Parking
Home Design
- Traditional Architecture
- Brick Exterior Construction
- Architectural Shingle Roof
- Ridge Vents on the Roof
Interior Spaces
- 3,581 Sq Ft Home
- 2-Story Property
- Smooth Ceilings
- Vaulted Ceiling
- Ceiling Fan
- Insulated Windows
- Living Room with Fireplace
- Formal Dining Room
- Recreation Room with Fireplace
- Finished Basement
- Basement Fills Entire Space Under The House
- Fire and Smoke Detector
- Laundry Room
Kitchen
- Breakfast Area or Nook
- Breakfast Bar
- Walk-In Pantry
- Built-In Convection Oven
- Down Draft Cooktop
- Built-In Microwave
- Dishwasher
- Disposal
Flooring
- Wood
- Laminate
- Ceramic Tile
Bedrooms and Bathrooms
- 5 Bedrooms
- Primary Bedroom on Main
- Split Bedroom Floorplan
- Walk-In Closet
- 4 Bathrooms
- Dual Vanity Sinks in Primary Bathroom
- Spa Bath
- Separate Shower
Outdoor Features
- Spa
- Deck
Schools
- Westwood Elementary School
- Dalton Jr. High Middle School
- Dalton High School
Utilities
- Multiple cooling system units
- Central Heating and Cooling System
- Multiple Heating Units
Community Details
- Windemere Subdivision
Listing and Financial Details
- Assessor Parcel Number 1212101034
Map
Home Values in the Area
Average Home Value in this Area
Tax History
| Year | Tax Paid | Tax Assessment Tax Assessment Total Assessment is a certain percentage of the fair market value that is determined by local assessors to be the total taxable value of land and additions on the property. | Land | Improvement |
|---|---|---|---|---|
| 2024 | $5,562 | $224,225 | $25,000 | $199,225 |
| 2023 | $5,562 | $156,614 | $21,600 | $135,014 |
| 2022 | $2,876 | $143,653 | $10,500 | $133,153 |
| 2021 | $2,876 | $143,653 | $10,500 | $133,153 |
| 2020 | $2,876 | $143,653 | $10,500 | $133,153 |
| 2019 | $2,876 | $143,653 | $10,500 | $133,153 |
| 2018 | $0 | $154,904 | $10,500 | $144,404 |
| 2017 | $5,343 | $141,777 | $10,500 | $131,277 |
| 2016 | $5,343 | $147,093 | $18,144 | $128,949 |
| 2014 | $4,266 | $136,197 | $16,800 | $119,397 |
| 2013 | -- | $123,611 | $16,800 | $106,811 |
Property History
| Date | Event | Price | List to Sale | Price per Sq Ft | Prior Sale |
|---|---|---|---|---|---|
| 11/08/2025 11/08/25 | Price Changed | $578,700 | -2.2% | $162 / Sq Ft | |
| 10/12/2025 10/12/25 | Price Changed | $592,000 | -0.9% | $165 / Sq Ft | |
| 10/10/2025 10/10/25 | For Sale | $597,300 | +15.8% | $167 / Sq Ft | |
| 01/28/2022 01/28/22 | Sold | $516,000 | -0.8% | $144 / Sq Ft | View Prior Sale |
| 01/08/2022 01/08/22 | Pending | -- | -- | -- | |
| 12/19/2021 12/19/21 | For Sale | $520,000 | +40.5% | $145 / Sq Ft | |
| 01/10/2014 01/10/14 | Sold | $370,000 | -2.4% | $76 / Sq Ft | View Prior Sale |
| 11/26/2013 11/26/13 | Pending | -- | -- | -- | |
| 05/24/2013 05/24/13 | For Sale | $379,000 | -- | $77 / Sq Ft |
Purchase History
| Date | Type | Sale Price | Title Company |
|---|---|---|---|
| Warranty Deed | $370,000 | -- | |
| Deed | $310,000 | -- | |
| Deed | $230,000 | -- |
Mortgage History
| Date | Status | Loan Amount | Loan Type |
|---|---|---|---|
| Previous Owner | $210,000 | New Conventional |
Source: Carpet Capital Association of REALTORS®
MLS Number: 131129
APN: 12-121-01-034
- 00 Chatham Dr
- 0 Chatham Dr
- 2100 Coventry
- Lot 5 Haig Mill Lake Rd
- Lot 12 Haig Mill Lake Rd
- Lot 13 Haig Mill Lake Rd
- 1900 Meadowbrook Cir NW
- 2118 Chatham
- 1910 Cameron
- 1929 Meadowbrook Cir NW
- 1935 Meadowbrook Cir Unit C
- 1504 Arlington Dr NW
- 1006 Willowdale Rd NW
- 1961 Meadowbrook Cir NW
- 204 Roslyn Ct
- 1962 Meadowbrook Cir NW
- 1521 Ashton Woods Way
- Tract 2 Willowdale Rd Unit TRACT 2
- 1510 Thornebrooke Cir Unit 3
- 1505 Anthony Ave
- 1902 Brady Dr
- 1608 Crow Valley Rd
- 1161 Lofts Way
- 1309 Moice Dr Unit D
- 1309 Moice Dr
- 2111 Club Dr
- 1411 Belton Ave
- 1912 Heathcliff Dr
- 1809 Shadow Ln
- 804 N Tibbs Rd
- 1821 Freeport Rd NW
- 1104 Walston St
- 2200 Park Canyon Dr
- 896 E Summit Dr Unit 30
- 1707 Willow Oak Ln Unit 49
- 809 Chattanooga Ave
- 113 N Tibbs Rd
- 501 W Waugh St
- 1135 Veterans Dr Unit A
- 406 S Thornton Ave Unit 101
