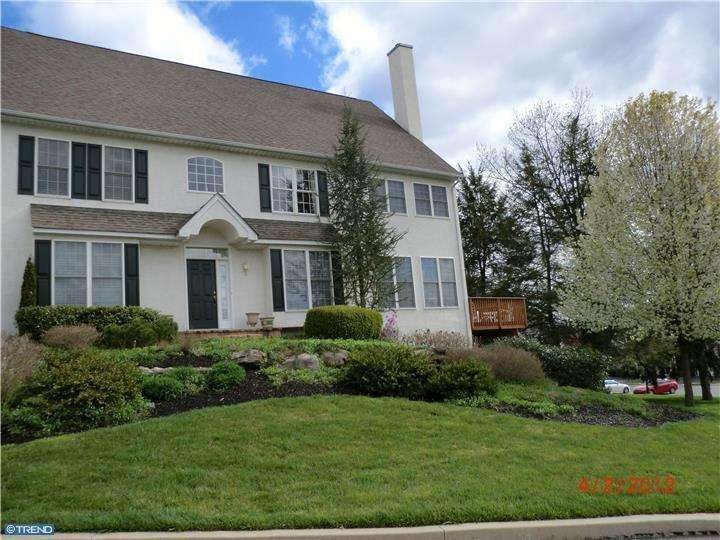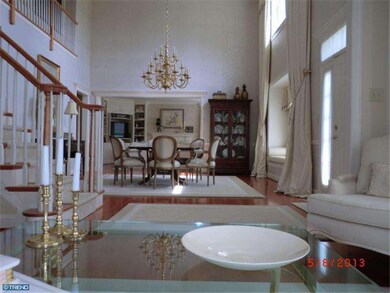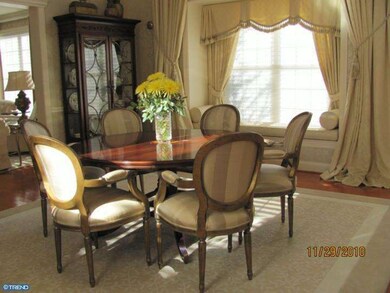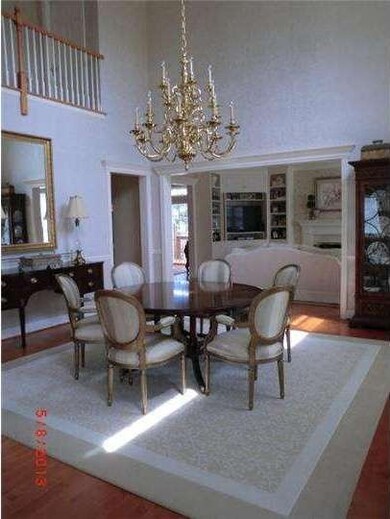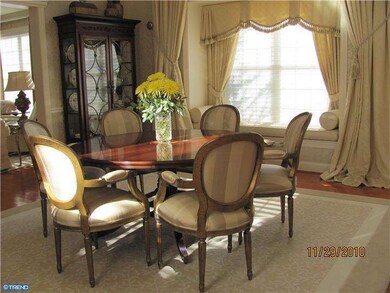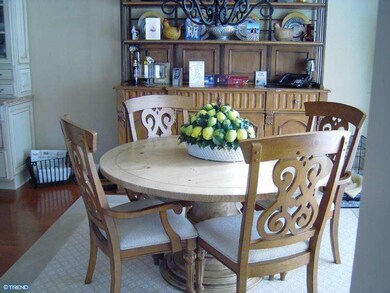
1705 Whispering Brooke Dr Unit 1705 Newtown Square, PA 19073
Highlights
- Water Oriented
- Commercial Range
- Traditional Architecture
- Sugartown Elementary School Rated A-
- Deck
- Cathedral Ceiling
About This Home
As of April 2022Elegant and sophisticated immaculate end unit townhome with a spectacular view in very desirable Penns Preserve community! Hardwood floors, open balcony entrance hall, professionally decorated throughout, built-ins and French sliders to the newer secluded deck, a beautiful view of the babbling brooke and acres of deeded open space, formal dining room with an exquisite vista, crown molding and window seats. Gourmet kitchen with custom cabinetry, granite counters and tile backsplash, main floor laundry and oversized pantry. Large Master bedroom and bath designed to soothe the soul, beautifully finished walkout basement with a separate entrance, bedroom, built-ins/bar, a full tile bath. detailed millwork, ceiling fans, upgraded landscaping, generous storage space. An equestrian area rich with culture and history yet conveniently located to all major routes.There is a one time capitol contribution fee of $1,130.
Last Buyer's Agent
Lynn Mailey
BHHS Fox & Roach Wayne-Devon
Townhouse Details
Home Type
- Townhome
Est. Annual Taxes
- $7,165
Year Built
- Built in 2001
Lot Details
- 2,152 Sq Ft Lot
- Creek or Stream
- Front and Side Yard
- Property is in good condition
HOA Fees
- $225 Monthly HOA Fees
Parking
- 2 Car Attached Garage
- 3 Open Parking Spaces
- Driveway
Home Design
- Traditional Architecture
- Stucco
Interior Spaces
- 4,800 Sq Ft Home
- Property has 2 Levels
- Wet Bar
- Central Vacuum
- Cathedral Ceiling
- Marble Fireplace
- Bay Window
- Family Room
- Living Room
- Dining Room
- Finished Basement
- Basement Fills Entire Space Under The House
- Home Security System
- Laundry on main level
- Attic
Kitchen
- Eat-In Kitchen
- Butlers Pantry
- Commercial Range
- Dishwasher
- Kitchen Island
Flooring
- Wood
- Wall to Wall Carpet
Bedrooms and Bathrooms
- 4 Bedrooms
- En-Suite Primary Bedroom
- 3.5 Bathrooms
Outdoor Features
- Water Oriented
- Deck
- Patio
Location
- Property is near a creek
Utilities
- Forced Air Heating and Cooling System
- Heating System Uses Gas
- Natural Gas Water Heater
- Cable TV Available
Community Details
- Association fees include common area maintenance, exterior building maintenance, lawn maintenance, snow removal, trash
- $1,130 Other One-Time Fees
Listing and Financial Details
- Tax Lot 2565
- Assessor Parcel Number 54-08 -2565
Ownership History
Purchase Details
Home Financials for this Owner
Home Financials are based on the most recent Mortgage that was taken out on this home.Similar Homes in the area
Home Values in the Area
Average Home Value in this Area
Purchase History
| Date | Type | Sale Price | Title Company |
|---|---|---|---|
| Deed | $580,000 | None Available |
Property History
| Date | Event | Price | Change | Sq Ft Price |
|---|---|---|---|---|
| 04/25/2022 04/25/22 | Sold | $660,000 | -5.6% | $138 / Sq Ft |
| 03/17/2022 03/17/22 | Price Changed | $699,000 | -6.7% | $146 / Sq Ft |
| 03/03/2022 03/03/22 | For Sale | $749,000 | +29.1% | $156 / Sq Ft |
| 07/31/2014 07/31/14 | Sold | $580,000 | -3.3% | $121 / Sq Ft |
| 07/23/2014 07/23/14 | Pending | -- | -- | -- |
| 07/03/2014 07/03/14 | Price Changed | $599,900 | +4.3% | $125 / Sq Ft |
| 07/03/2014 07/03/14 | For Sale | $574,999 | -- | $120 / Sq Ft |
Tax History Compared to Growth
Tax History
| Year | Tax Paid | Tax Assessment Tax Assessment Total Assessment is a certain percentage of the fair market value that is determined by local assessors to be the total taxable value of land and additions on the property. | Land | Improvement |
|---|---|---|---|---|
| 2024 | $6,780 | $237,960 | $77,290 | $160,670 |
| 2023 | $8,135 | $293,150 | $77,290 | $215,860 |
| 2022 | $7,971 | $293,150 | $77,290 | $215,860 |
| 2021 | $7,810 | $293,150 | $77,290 | $215,860 |
| 2020 | $7,680 | $293,150 | $77,290 | $215,860 |
| 2019 | $7,605 | $293,150 | $77,290 | $215,860 |
| 2018 | $7,460 | $293,150 | $77,290 | $215,860 |
| 2017 | $7,460 | $293,150 | $77,290 | $215,860 |
| 2016 | $6,618 | $293,150 | $77,290 | $215,860 |
| 2015 | $6,618 | $293,150 | $77,290 | $215,860 |
| 2014 | $6,618 | $293,150 | $77,290 | $215,860 |
Agents Affiliated with this Home
-

Seller's Agent in 2022
Lawrence Besa
BHHS Fox & Roach
(610) 246-9983
97 Total Sales
-

Seller Co-Listing Agent in 2022
Larry Besa
BHHS Fox & Roach
(610) 246-9984
47 Total Sales
-

Buyer's Agent in 2022
Lauren Tedesco
Compass RE
(484) 942-8711
65 Total Sales
-

Seller's Agent in 2014
Kimberly Razzano
Compass RE
(610) 742-4259
15 Total Sales
-
L
Buyer's Agent in 2014
Lynn Mailey
BHHS Fox & Roach
Map
Source: Bright MLS
MLS Number: 1003564589
APN: 54-008-2565.0000
- 1201 Whispering Brooke Dr
- 1406 Whispering Brooke Dr
- 1050 Nicole Dr
- 205 Princeton Cir
- 6 Skydance Way
- 1601 Radcliffe Ct
- 211 Dutton Mill Rd
- 1203 Wharton Ct
- 3305 Keswick Way Unit 3305D
- 3205 Stoneham Dr Unit 3205D
- 207 Fairfield Ct
- 1519 Middletown Rd
- 1707 Stoneham Dr
- 1704 Stoneham Dr
- 1541 Farmers Ln
- 1541 Farmers Ln
- 61 Doe Run Ct Unit 89
- 15 Ridings Way Unit 5
- 11 Musket Ct Unit 53
- 41 Musket Ct Unit 38
