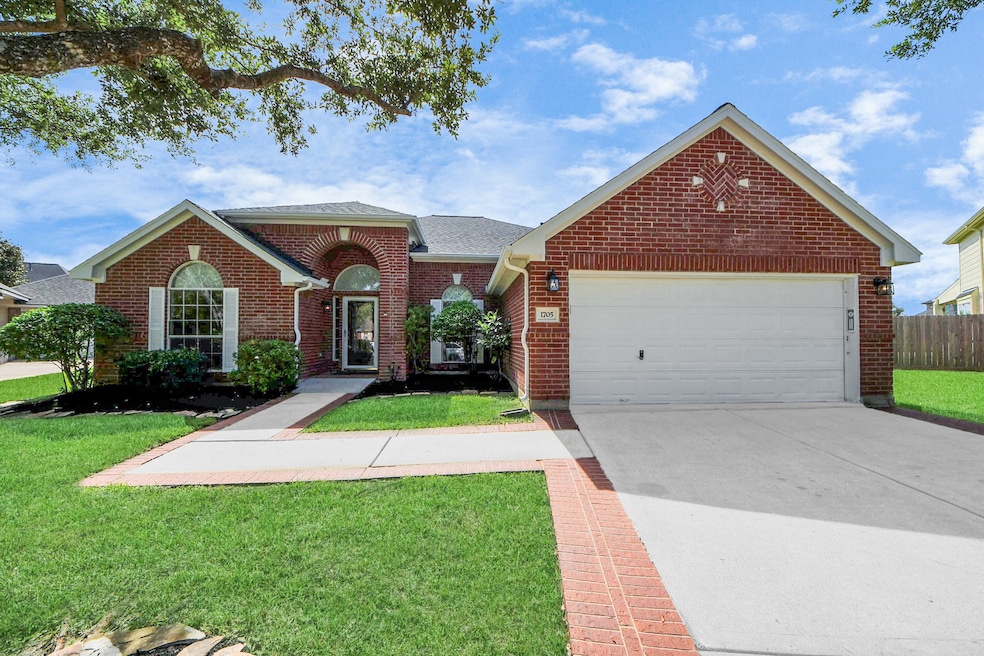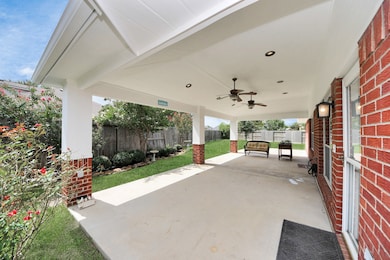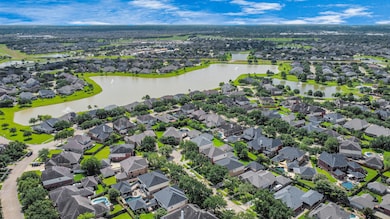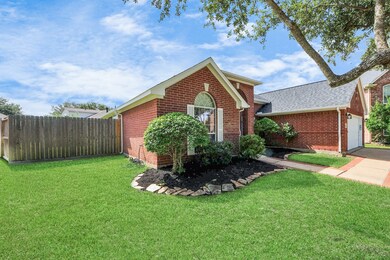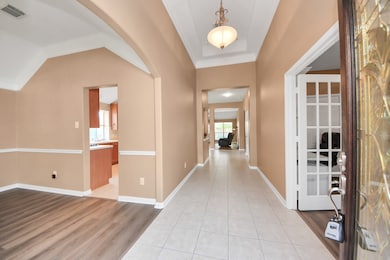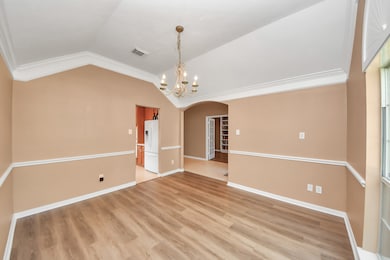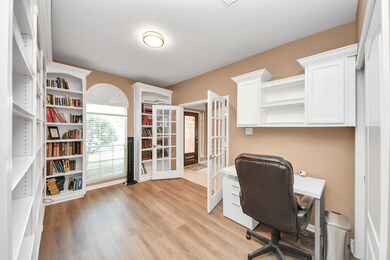
1705 White Willow Ln Pearland, TX 77581
The Lakes at Highland Glen NeighborhoodEstimated payment $3,128/month
Highlights
- Traditional Architecture
- 1 Fireplace
- Breakfast Room
- Barbara Cockrell Elementary School Rated A
- Community Pool
- 2 Car Attached Garage
About This Home
This delightful single-story residence offers a perfect blend of suburban tranquility and convenient access to Houston's amenities. Nestled on an oversized, cul-de-sac lot, this home provides extra space and privacy.
Recently renovated and meticulously maintained, this home was thoughtfully designed with effortless accessibility and ease of movement in mind. Featuring 4 bedrooms and 2 full bathrooms, with all living spaces and bedrooms conveniently located on the main level for seamless navigation.
Inside, you'll find a spacious layout that includes a dedicated home office or study, perfect for remote work or a quiet retreat. Enjoy sipping on lemonade under the serene back porch with a gentle summer breeze. The primary bathroom offers double sinks and has been designed for comfort and independence, with features that accommodate a variety of needs. Plus, for added peace of mind, this home is equipped with a whole-house generator, ensuring you're never without power.
Open House Schedule
-
Saturday, September 06, 20251:00 to 4:00 pm9/6/2025 1:00:00 PM +00:009/6/2025 4:00:00 PM +00:00Add to Calendar
Home Details
Home Type
- Single Family
Est. Annual Taxes
- $9,650
Year Built
- Built in 2002
Lot Details
- 0.32 Acre Lot
HOA Fees
- $81 Monthly HOA Fees
Parking
- 2 Car Attached Garage
Home Design
- Traditional Architecture
- Brick Exterior Construction
- Slab Foundation
- Composition Roof
Interior Spaces
- 2,379 Sq Ft Home
- 1-Story Property
- 1 Fireplace
- Breakfast Room
- Utility Room
Bedrooms and Bathrooms
- 4 Bedrooms
- 2 Full Bathrooms
- Double Vanity
Accessible Home Design
- Accessible Full Bathroom
- Accessible Bedroom
- Accessible Common Area
- Accessible Kitchen
- Kitchen Appliances
- Accessible Hallway
- Accessible Closets
- Accessible Washer and Dryer
- Accessible Doors
- Accessible Approach with Ramp
- Accessible Entrance
Schools
- Barbara Cockrell Elementary School
- Pearland Junior High West
- Pearland High School
Utilities
- Central Heating and Cooling System
- Heating System Uses Gas
- Power Generator
Community Details
Overview
- Spectrum Association, Phone Number (888) 869-1181
- The Lakes At Highland Glen Subdivision
Recreation
- Community Pool
Map
Home Values in the Area
Average Home Value in this Area
Tax History
| Year | Tax Paid | Tax Assessment Tax Assessment Total Assessment is a certain percentage of the fair market value that is determined by local assessors to be the total taxable value of land and additions on the property. | Land | Improvement |
|---|---|---|---|---|
| 2025 | $3,803 | $442,510 | $87,060 | $355,450 |
| 2023 | $3,803 | $340,439 | $38,230 | $359,630 |
| 2022 | $3,729 | $309,490 | $38,230 | $271,260 |
| 2021 | $8,859 | $291,740 | $34,760 | $256,980 |
| 2020 | $8,776 | $277,890 | $38,620 | $239,270 |
| 2019 | $9,072 | $293,810 | $38,620 | $255,190 |
| 2018 | $8,242 | $261,090 | $38,620 | $222,470 |
| 2017 | $7,537 | $237,000 | $38,620 | $198,380 |
| 2016 | $7,537 | $237,000 | $38,620 | $198,380 |
| 2015 | $4,927 | $218,560 | $38,620 | $179,940 |
| 2014 | $4,927 | $210,780 | $38,620 | $172,160 |
Property History
| Date | Event | Price | Change | Sq Ft Price |
|---|---|---|---|---|
| 08/07/2025 08/07/25 | Price Changed | $415,000 | -5.5% | $174 / Sq Ft |
| 07/17/2025 07/17/25 | For Sale | $439,000 | -- | $185 / Sq Ft |
Purchase History
| Date | Type | Sale Price | Title Company |
|---|---|---|---|
| Warranty Deed | -- | Stewart Title Brazoria | |
| Warranty Deed | -- | Texas Lone Star Title Lp |
Similar Homes in Pearland, TX
Source: Houston Association of REALTORS®
MLS Number: 96568858
APN: 4030-1002-020
- 1605 Spring Glen Ln
- 3407 Snowblossom Ct
- 3415 Monarch Meadow Ln
- 1604 Spring Glen Ln
- 3607 Bartlett Way Dr
- 1805 Jasmine Hollow Ln
- 3627 Bartlett Way Dr
- 2003 Lazy Hollow Ct
- 3207 Mossy Bend Ln
- 2008 Plantain Lily Ct
- 1609 Willow Oak Way
- 3306 Cactus Heights Ln
- 2004 Cheryl Dr
- 3815 Alice St
- 2008 Foxglove Oaks Ct
- 1606 Bentlake Ln
- 2108 Asbury Ct
- 2107 N Main St
- 1224 Lazy Springs Ln
- 1219 Lazy Springs Ln
- 1605 Spring Glen Ln
- 1604 Spring Glen Ln
- 1719 Brighton Brook Ln
- 2312 Meadow Green Dr
- 2201 N Grand Blvd Unit 13
- 1125 Robert St
- 1111 Robert St
- 2509 S Grand Blvd Unit B
- 3340 E Walnut St
- 11576 Pearland Pkwy
- 11575 Pearland Pkwy
- 2703 Shakespeare St
- 2527 S Washington Ave Unit B
- 2309 Cedar St
- 6918 Isla St
- 11215 Hall Terrace Ct
- 2604 Hidden Creek Dr
- 2900 Pearland Pkwy
- 4706 Buescher Ct
- 2703 Hot Springs Dr
