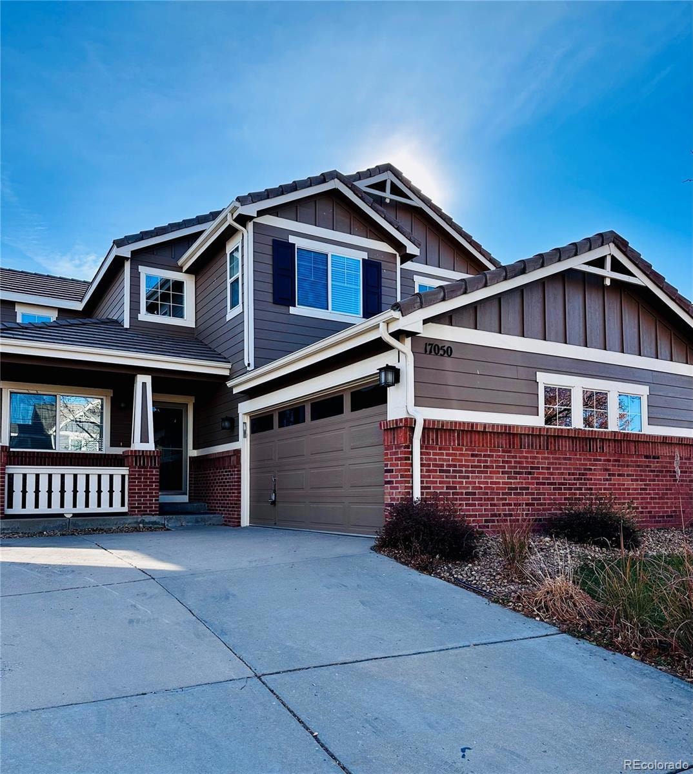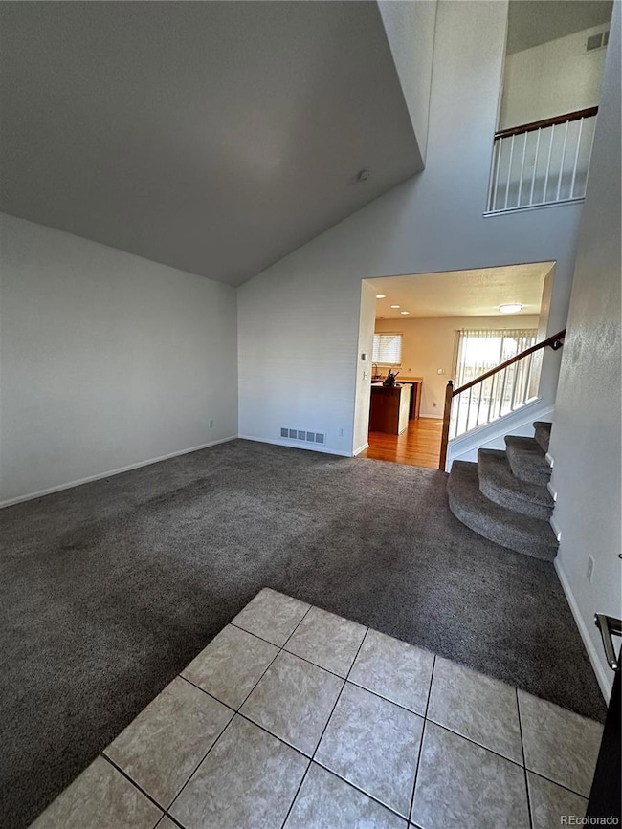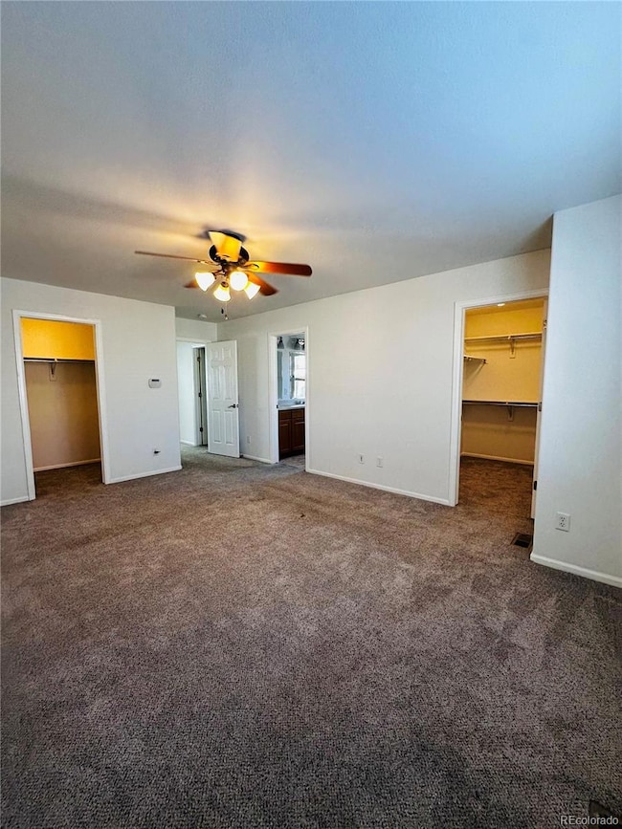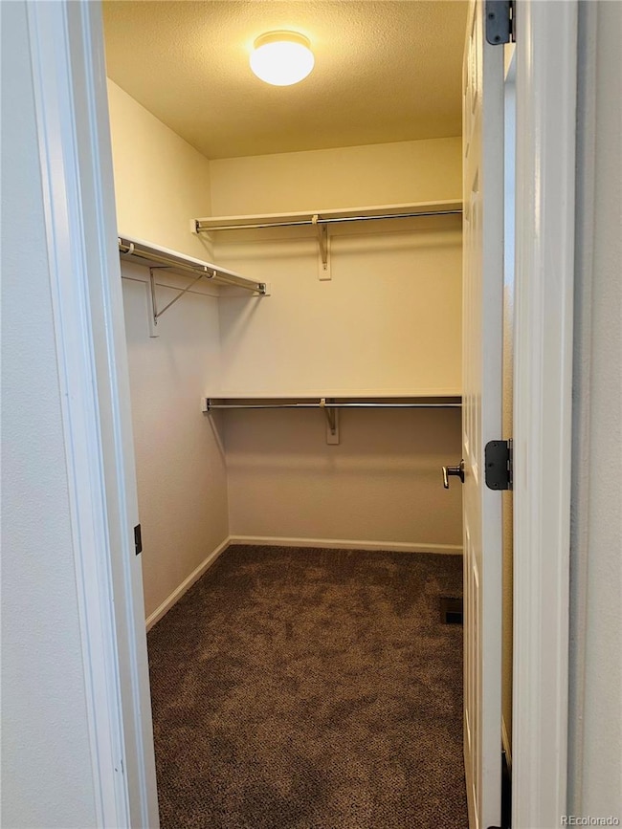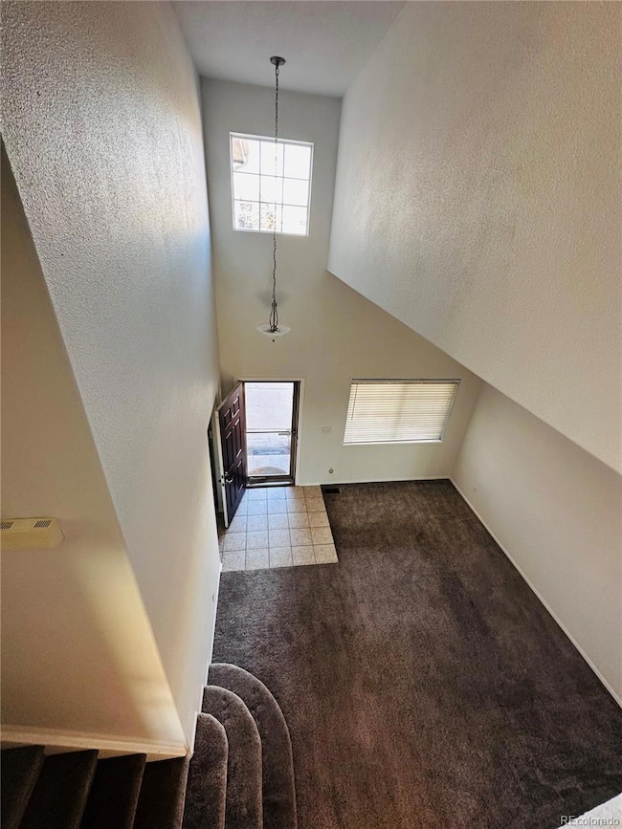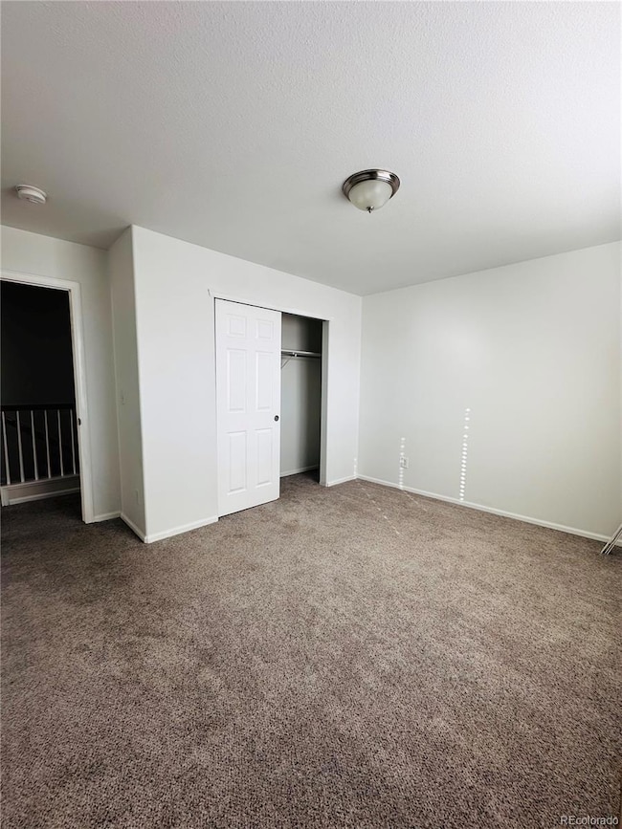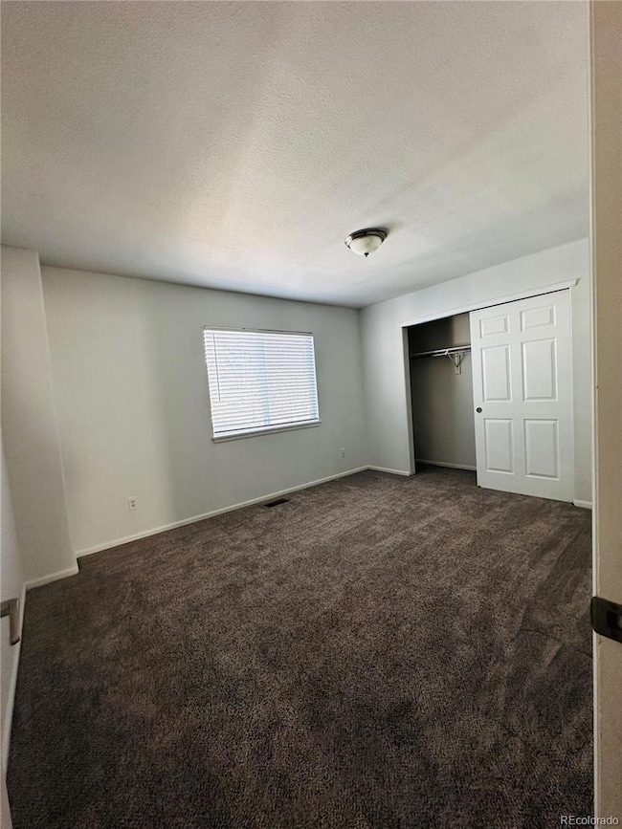17050 E 104th Place Commerce City, CO 80022
Reunion NeighborhoodEstimated payment $3,360/month
Highlights
- Fitness Center
- Clubhouse
- Traditional Architecture
- Primary Bedroom Suite
- Deck
- Wood Flooring
About This Home
This spacious 5-bedroom, 3-bathroom home offers over 2,000 sq. ft. of living space, perfect for growing families. The interior has just been freshly painted, making it feel move-in ready. The first-rate primary bedroom boasts two walk-in closets and a 5-piece ensuite bathroom for added comfort and an additional 3 spacious bedrooms on the upper level. On the main level, you'll find a 5th bedroom that can easily be used as an office, along with a convenient 3/4 bathroom. The upper level laundry room comes complete with a washer and dryer for ultimate convenience. Plus, the unfinished basement provides plenty of potential for future customization. Located just a short walk from a scenic pond, park, and walking trails, easy access to DIA, major highways, dining and shopping. This home is the ideal spot for both relaxation and outdoor adventures.
Listing Agent
MB Properties By Catherine Brokerage Email: PropertiesByCatherine@gmail.com,303-829-8135 License #100033676 Listed on: 11/10/2025
Home Details
Home Type
- Single Family
Est. Annual Taxes
- $7,067
Year Built
- Built in 2003
Lot Details
- 6,434 Sq Ft Lot
- North Facing Home
- Property is Fully Fenced
- Landscaped
- Level Lot
- Front and Back Yard Sprinklers
- Private Yard
HOA Fees
- $36 Monthly HOA Fees
Parking
- 2 Car Attached Garage
- Dry Walled Garage
- Epoxy
Home Design
- Traditional Architecture
- Frame Construction
- Concrete Roof
Interior Spaces
- 2-Story Property
- High Ceiling
- Family Room
- Living Room with Fireplace
- Dining Room
Kitchen
- Oven
- Range
- Microwave
- Dishwasher
- Kitchen Island
Flooring
- Wood
- Carpet
Bedrooms and Bathrooms
- Primary Bedroom Suite
- Walk-In Closet
Laundry
- Laundry Room
- Dryer
- Washer
Unfinished Basement
- Sump Pump
- Basement Window Egress
Home Security
- Carbon Monoxide Detectors
- Fire and Smoke Detector
Outdoor Features
- Deck
- Covered Patio or Porch
- Rain Gutters
Schools
- Reunion Elementary School
- Otho Stuart Middle School
- Prairie View High School
Utilities
- Forced Air Heating and Cooling System
- Gas Water Heater
- Cable TV Available
Listing and Financial Details
- Exclusions: Sellers Personal Property
- Coming Soon on 11/12/25
- Assessor Parcel Number R0144068
Community Details
Overview
- Association fees include ground maintenance
- Reunion Metro District Association, Phone Number (720) 974-4194
- Reunion Subdivision
Amenities
- Clubhouse
Recreation
- Community Playground
- Fitness Center
- Community Pool
- Park
- Trails
Map
Home Values in the Area
Average Home Value in this Area
Tax History
| Year | Tax Paid | Tax Assessment Tax Assessment Total Assessment is a certain percentage of the fair market value that is determined by local assessors to be the total taxable value of land and additions on the property. | Land | Improvement |
|---|---|---|---|---|
| 2024 | $7,067 | $32,190 | $7,500 | $24,690 |
| 2023 | $7,045 | $37,070 | $6,900 | $30,170 |
| 2022 | $6,390 | $28,970 | $7,090 | $21,880 |
| 2021 | $6,254 | $28,970 | $7,090 | $21,880 |
| 2020 | $5,617 | $26,870 | $7,290 | $19,580 |
| 2019 | $5,616 | $26,870 | $7,290 | $19,580 |
| 2018 | $5,224 | $24,130 | $7,200 | $16,930 |
| 2017 | $5,101 | $24,130 | $7,200 | $16,930 |
| 2016 | $4,212 | $20,680 | $5,570 | $15,110 |
| 2015 | $4,210 | $20,680 | $5,570 | $15,110 |
| 2014 | -- | $16,580 | $3,420 | $13,160 |
Purchase History
| Date | Type | Sale Price | Title Company |
|---|---|---|---|
| Quit Claim Deed | $62,543,400 | None Listed On Document | |
| Warranty Deed | $340,000 | First American Title | |
| Warranty Deed | $221,000 | Ticor Title | |
| Special Warranty Deed | $210,000 | Landamerica | |
| Trustee Deed | -- | None Available | |
| Interfamily Deed Transfer | -- | -- | |
| Warranty Deed | $248,515 | American Home Title & Escrow |
Mortgage History
| Date | Status | Loan Amount | Loan Type |
|---|---|---|---|
| Previous Owner | $292,022 | FHA | |
| Previous Owner | $225,751 | VA | |
| Previous Owner | $168,000 | Unknown | |
| Previous Owner | $198,812 | Unknown | |
| Closed | $49,703 | No Value Available |
Source: REcolorado®
MLS Number: 2829701
APN: 1723-09-3-01-011
- 17070 E 104th Place
- 17310 E 104th Place
- 17045 E 105th Ave
- 10505 Richfield St
- 10440 Olathe St
- 17439 E 103rd Place
- 16724 E 105th Ave
- 16751 E 102nd Place
- 10609 Ouray Ct
- 17015 E 102nd Place
- Landau Plan at Reunion Ridge - Coach House
- Albright Plan at Reunion Ridge - American Dream
- Rand Plan at Reunion Ridge - American Dream
- Haflinger Plan at Reunion Ridge - Coach House
- Dalton Plan at Reunion Ridge - Porchlight
- Muir Plan at Reunion Ridge - American Dream
- Newton Plan at Reunion Ridge - On2 Homes
- Moreno Plan at Reunion Ridge - American Dream
- Shire Plan at Reunion Ridge - Coach House
- Tilbury Plan at Reunion Ridge - Coach House
- 16764 E 104th Ave
- 10507 Salida St
- 17931 E 106th Place
- 16053 E 105th Ct
- 17969 E 99th Place
- 16447 E 97th Place
- 15833 E 98th Place
- 9758 Laredo St
- 15625 E 99th Ave
- 17490 E 95th Place
- 9541 Pagosa St
- 18193 E 96th Ave
- 9469 Rifle St
- 10175 Fraser St
- 15068 E 103rd Place
- 9373 Pitkin St
- 9935 Ceylon Ct
- 9241 Rifle St
- 17923 E 93rd Ave
- 9173 Richfield St
