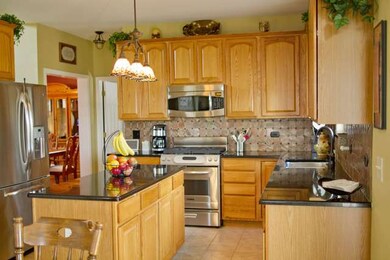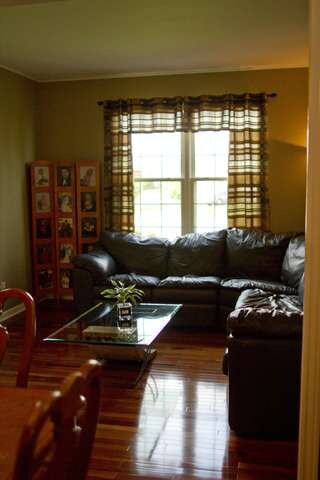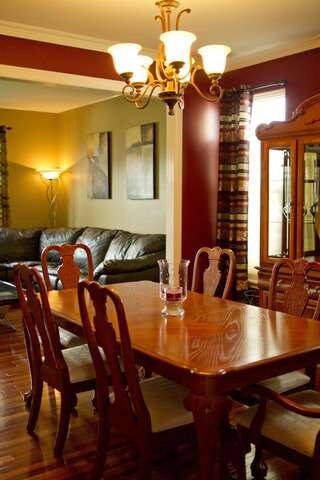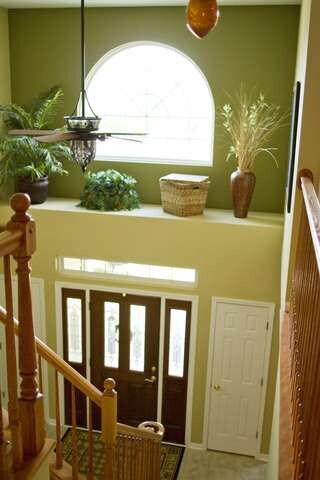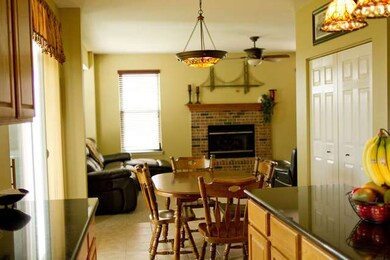
17052 S Lone Star Dr Lockport, IL 60441
South Lockport NeighborhoodHighlights
- Colonial Architecture
- Landscaped Professionally
- Recreation Room
- Lockport Township High School East Rated A
- Deck
- Wood Flooring
About This Home
As of February 2021When only the best will do! Immaculate 4 bdrm, 3 1/2 bath home w/9ft. ceilings throughout. Gorgeous hardwood flrs, Beautiful kitchen-featuring 42in cabinets, granite counters, slate back-splash,island & SS app. Master suite w/spa tub & custom walk-in-closet. Lg deck off kitchen that you will fall in love with. Full finished walkout basement-amazing custom patio w/built-in firepit. Perfect for entertaining! Has it all
Last Agent to Sell the Property
HomeSmart Realty Group License #475127695 Listed on: 07/02/2015

Home Details
Home Type
- Single Family
Est. Annual Taxes
- $10,770
Year Built
- 2004
Lot Details
- Fenced Yard
- Landscaped Professionally
HOA Fees
- $25 per month
Parking
- Attached Garage
- Garage Transmitter
- Garage Door Opener
- Driveway
- Garage Is Owned
Home Design
- Colonial Architecture
- Brick Exterior Construction
- Slab Foundation
- Asphalt Shingled Roof
- Vinyl Siding
Interior Spaces
- Wet Bar
- Wood Burning Fireplace
- Heatilator
- Gas Log Fireplace
- Dining Area
- Home Office
- Recreation Room
- Loft
- Wood Flooring
- Finished Basement
- Finished Basement Bathroom
Kitchen
- Breakfast Bar
- Oven or Range
- Microwave
- Dishwasher
- Stainless Steel Appliances
Bedrooms and Bathrooms
- Walk-In Closet
- Primary Bathroom is a Full Bathroom
- Dual Sinks
- Whirlpool Bathtub
- Separate Shower
Laundry
- Laundry on main level
- Dryer
- Washer
Outdoor Features
- Balcony
- Deck
- Fire Pit
- Brick Porch or Patio
Utilities
- Central Air
- Heating System Uses Gas
Listing and Financial Details
- Homeowner Tax Exemptions
Ownership History
Purchase Details
Home Financials for this Owner
Home Financials are based on the most recent Mortgage that was taken out on this home.Purchase Details
Home Financials for this Owner
Home Financials are based on the most recent Mortgage that was taken out on this home.Purchase Details
Home Financials for this Owner
Home Financials are based on the most recent Mortgage that was taken out on this home.Purchase Details
Home Financials for this Owner
Home Financials are based on the most recent Mortgage that was taken out on this home.Purchase Details
Home Financials for this Owner
Home Financials are based on the most recent Mortgage that was taken out on this home.Similar Homes in Lockport, IL
Home Values in the Area
Average Home Value in this Area
Purchase History
| Date | Type | Sale Price | Title Company |
|---|---|---|---|
| Warranty Deed | $385,500 | First American Title | |
| Interfamily Deed Transfer | -- | Fidelity National Title | |
| Special Warranty Deed | $340,000 | Attorney | |
| Warranty Deed | $340,000 | Attorney | |
| Warranty Deed | $352,000 | Attorneys Title Guaranty Fun | |
| Warranty Deed | $333,000 | Chicago Title Insurance Co |
Mortgage History
| Date | Status | Loan Amount | Loan Type |
|---|---|---|---|
| Previous Owner | $356,588 | New Conventional | |
| Previous Owner | $176,500 | New Conventional | |
| Previous Owner | $148,400 | New Conventional | |
| Previous Owner | $272,000 | New Conventional | |
| Previous Owner | $310,500 | New Conventional | |
| Previous Owner | $250,000 | Future Advance Clause Open End Mortgage | |
| Previous Owner | $170,000 | Credit Line Revolving | |
| Previous Owner | $122,000 | Unknown | |
| Previous Owner | $103,000 | Fannie Mae Freddie Mac | |
| Previous Owner | $75,000 | Unknown | |
| Previous Owner | $80,000 | Construction |
Property History
| Date | Event | Price | Change | Sq Ft Price |
|---|---|---|---|---|
| 02/26/2021 02/26/21 | Sold | $385,500 | +2.8% | $130 / Sq Ft |
| 01/22/2021 01/22/21 | Pending | -- | -- | -- |
| 01/19/2021 01/19/21 | For Sale | $374,900 | 0.0% | $127 / Sq Ft |
| 11/04/2020 11/04/20 | Pending | -- | -- | -- |
| 10/31/2020 10/31/20 | For Sale | $374,900 | +10.3% | $127 / Sq Ft |
| 07/31/2018 07/31/18 | Sold | $340,000 | -2.9% | $115 / Sq Ft |
| 06/19/2018 06/19/18 | Pending | -- | -- | -- |
| 06/14/2018 06/14/18 | For Sale | $350,000 | 0.0% | $118 / Sq Ft |
| 06/11/2018 06/11/18 | Pending | -- | -- | -- |
| 06/01/2018 06/01/18 | For Sale | $350,000 | -0.6% | $118 / Sq Ft |
| 09/03/2015 09/03/15 | Sold | $352,000 | -2.2% | $119 / Sq Ft |
| 07/28/2015 07/28/15 | Pending | -- | -- | -- |
| 07/11/2015 07/11/15 | Price Changed | $359,900 | -5.0% | $122 / Sq Ft |
| 07/02/2015 07/02/15 | For Sale | $379,000 | -- | $128 / Sq Ft |
Tax History Compared to Growth
Tax History
| Year | Tax Paid | Tax Assessment Tax Assessment Total Assessment is a certain percentage of the fair market value that is determined by local assessors to be the total taxable value of land and additions on the property. | Land | Improvement |
|---|---|---|---|---|
| 2023 | $10,770 | $127,524 | $25,269 | $102,255 |
| 2022 | $9,835 | $118,956 | $23,572 | $95,384 |
| 2021 | $9,355 | $111,790 | $22,152 | $89,638 |
| 2020 | $9,138 | $108,115 | $21,424 | $86,691 |
| 2019 | $9,288 | $102,479 | $20,307 | $82,172 |
| 2018 | $8,489 | $97,562 | $19,333 | $78,229 |
| 2017 | $8,240 | $92,101 | $18,251 | $73,850 |
| 2016 | $8,467 | $92,320 | $18,295 | $74,025 |
| 2015 | $9,152 | $87,840 | $17,407 | $70,433 |
| 2014 | $9,152 | $92,890 | $16,578 | $76,312 |
| 2013 | $9,152 | $92,890 | $16,578 | $76,312 |
Agents Affiliated with this Home
-

Seller's Agent in 2021
Brian Bessler
Karges Realty
(815) 846-0879
1 in this area
98 Total Sales
-
J
Buyer's Agent in 2021
Jake McVey
Baird Warner
-

Seller's Agent in 2018
Deborah Kantor
Baird Warner
(630) 404-4435
40 Total Sales
-

Seller's Agent in 2015
Shirley Chada
HomeSmart Realty Group
(708) 935-5464
31 Total Sales
-

Buyer's Agent in 2015
Hassan Dahik
Coldwell Banker Realty
(773) 630-9478
123 Total Sales
Map
Source: Midwest Real Estate Data (MRED)
MLS Number: MRD08971759
APN: 04-26-426-020
- 17701 Auburn Ridge Dr
- 17857 Wilker Dr
- 1918 S Austrian Pine St
- 2021 Princess Ct
- 536 Parkview Ln
- 2009 Princess Ct
- 2005 Princess Ct
- 566 Mihelich Ln
- 516 Whelan St
- 548 Jo Ann Ct
- 16840 Balaton Dr
- 1501 Connor Ave
- 16812 Balaton Dr
- 17016 Delevan St
- 17228 Fontana Ln
- 524 E 13th St
- 17100 Como Ave
- 1528 Peachtree Ln
- 1526 Peachtree Ln
- 610 E 11th St

