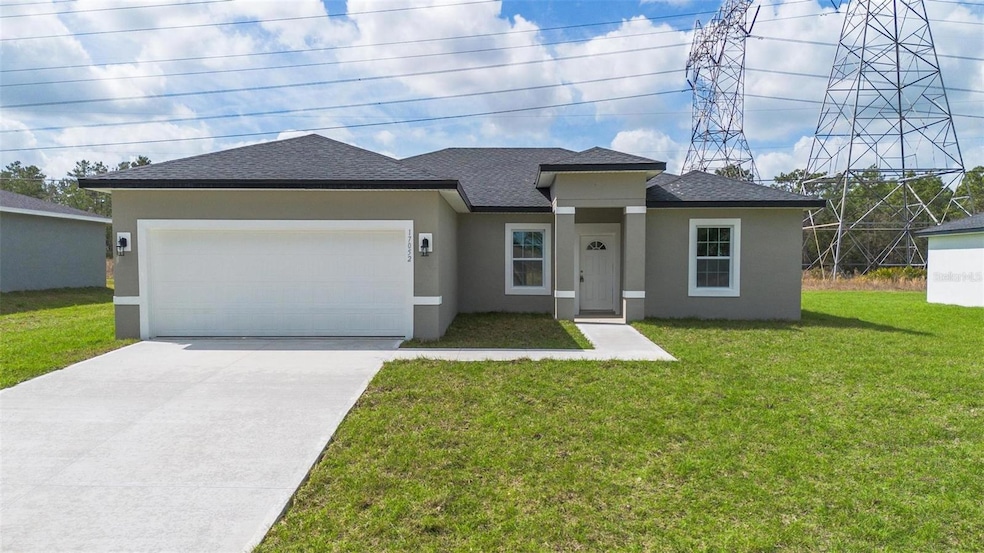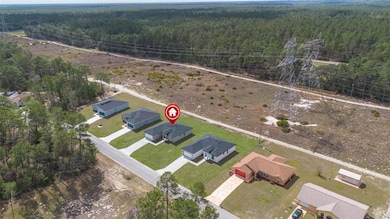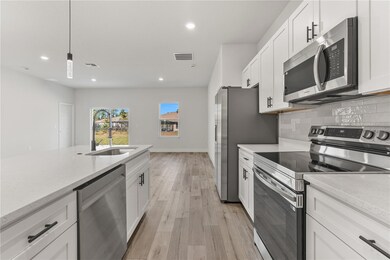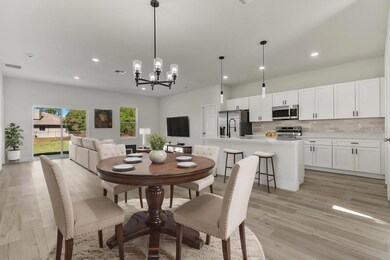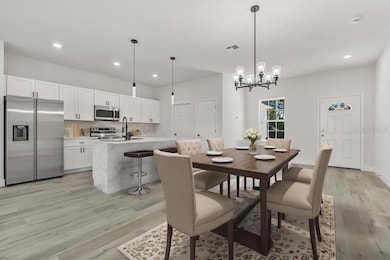Estimated payment $1,523/month
Highlights
- New Construction
- Solid Surface Countertops
- Family Room Off Kitchen
- Open Floorplan
- No HOA
- 2 Car Attached Garage
About This Home
SELLER OFFER $5,000 CLOSING COST!! NO HOA!!! NO CDD!! New House with 4 Bedrooms and Quality Finishing - Unmissable Opportunity! If you are looking for comfort, practicality and a home that is the epitome of modernity, this house is the ideal choice for you! Located in an easily accessible region with excellent infrastructure around, this residence is perfect for those seeking quality of life. With 4 spacious and cozy bedrooms, all with closets, ensuring space and organization for your routine. 2 bathrooms with high-quality countertops and cabinets, offering functionality and comfort. Living room combined with the kitchen, creating a spacious and airy space, ideal for moments of socializing with family or friends. Fully equipped kitchen with all necessary appliances, as well as custom cabinets, which make everyday life more practical and functional. The living room has a sliding glass door, allowing natural light to enter throughout the day, making the spaces even more pleasant and bright. In addition to all the interior details that make this house unique, it is situated in a great location, with easy access to schools, markets and various amenities. Come and see and be enchanted by this home that combines comfort, practicality and contemporary design! Schedule your visit and take advantage of this unique opportunity to acquire the home of your dreams!
Listing Agent
WRA BUSINESS & REAL ESTATE Brokerage Phone: 407-512-1008 License #3542736 Listed on: 03/06/2025

Co-Listing Agent
WRA BUSINESS & REAL ESTATE Brokerage Phone: 407-512-1008 License #3506522
Home Details
Home Type
- Single Family
Est. Annual Taxes
- $579
Year Built
- Built in 2025 | New Construction
Lot Details
- 10,019 Sq Ft Lot
- Northwest Facing Home
- Property is zoned R1
Parking
- 2 Car Attached Garage
Home Design
- Slab Foundation
- Shingle Roof
- Block Exterior
- Stucco
Interior Spaces
- 1,765 Sq Ft Home
- 1-Story Property
- Open Floorplan
- Family Room Off Kitchen
- Combination Dining and Living Room
- Vinyl Flooring
Kitchen
- Eat-In Kitchen
- Range
- Microwave
- Dishwasher
- Solid Surface Countertops
- Solid Wood Cabinet
Bedrooms and Bathrooms
- 4 Bedrooms
- Walk-In Closet
- 2 Full Bathrooms
Laundry
- Laundry Room
- Dryer
- Washer
Outdoor Features
- Exterior Lighting
Schools
- Marion Charter Elementary School
- Belleview Middle School
- Forest High School
Utilities
- Central Heating and Cooling System
- Thermostat
- Septic Tank
Community Details
- No Home Owners Association
- Marion Oaks Un 06 Subdivision
Listing and Financial Details
- Visit Down Payment Resource Website
- Legal Lot and Block 38 / 702
- Assessor Parcel Number 8006-0702-38
Map
Home Values in the Area
Average Home Value in this Area
Property History
| Date | Event | Price | List to Sale | Price per Sq Ft |
|---|---|---|---|---|
| 10/29/2025 10/29/25 | Price Changed | $279,900 | -5.1% | $159 / Sq Ft |
| 09/24/2025 09/24/25 | Price Changed | $294,999 | -3.2% | $167 / Sq Ft |
| 04/30/2025 04/30/25 | Price Changed | $304,777 | -1.6% | $173 / Sq Ft |
| 03/06/2025 03/06/25 | For Sale | $309,777 | -- | $176 / Sq Ft |
Source: Stellar MLS
MLS Number: O6286836
- 16967 SW 44th Cir
- 17025 SW 44th Cir
- 17010 SW 44th Cir
- 17046 SW 44th Cir
- 16797 SW 44th Cir
- 16950 SW 44th Cir
- 17195 SW 44th Cir
- 16968 SW 44th Cir
- 320 Marion Oaks Golf Way
- 325 Marion Oaks Golf Way
- 4565 SW 161st St
- 4451 SW 160 Loop
- 316 Marion Oaks Golf Way
- 16031 SW 44th Cir
- 0 SW 43rd Ct Unit 19547776
- 43 Ct & 44th Cir Marion Oaks Golf Way
- 514 Marion Oaks Golf Way
- 16090 SW 42nd Terrace
- 16094 SW 42nd Terrace
- 16344 SW 48th Cir
- 16950 SW 44th Cir
- 16038 SW 49th Ct Rd
- 15782 SW 52nd Avenue Rd
- 6365 SW 156th St Unit 9
- 242 Marion Oaks Golf Rd
- 5027 SW 165th Street Rd
- 15944 SW 53rd Ct
- 405 Marion Oaks Golf Rd
- 500 Marion Oaks Blvd
- 560 Marion Oaks Golf Way
- 5375 SW 161st Place Rd
- 16849 SW 47th Court Rd
- 16463 SW 55th Court Rd
- 513 Marion Oaks Manor
- 442 Marion Oaks Course
- 501 Marion Oaks Golf Rd
- 15713 SW 49th Avenue Rd
- 16952 SW 46th Terrace
- 5077 SW 155th Loop
- 16816 SW 41st Avenue Rd
