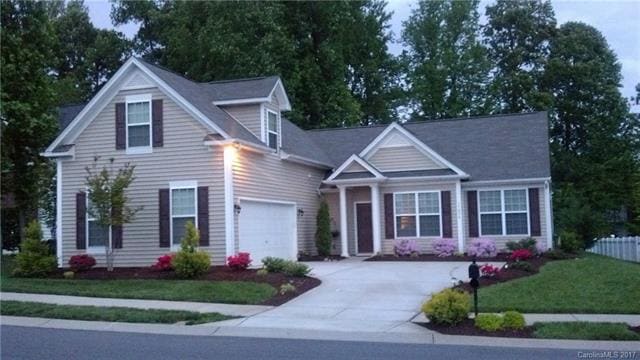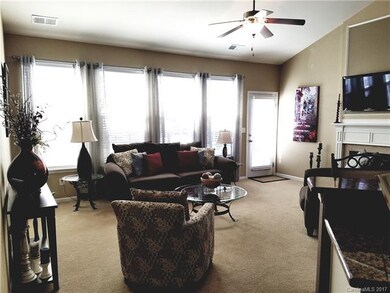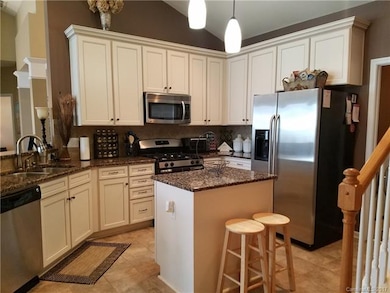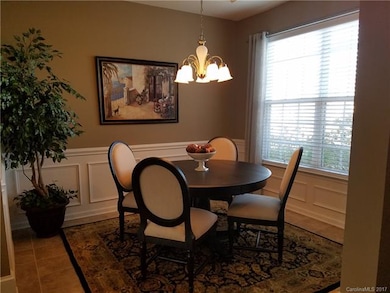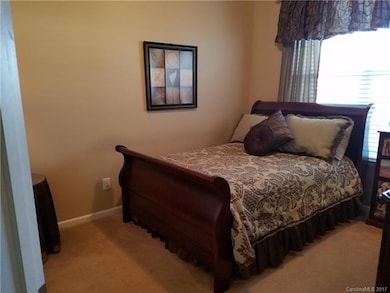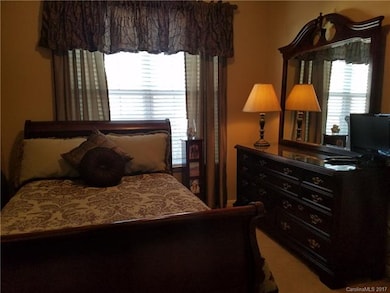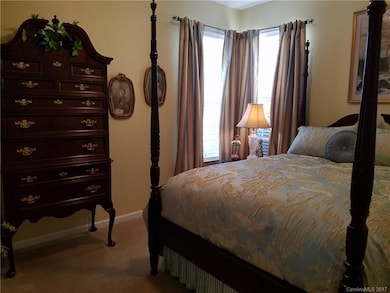
17055 Hampton Trace Rd Huntersville, NC 28078
Highlights
- Open Floorplan
- Transitional Architecture
- Tile Flooring
- Bailey Middle School Rated A-
- Walk-In Closet
- Many Trees
About This Home
As of April 2019Gorgeous 3 or 4 bedroom one level home with additional bonus room or 4th bedroom over the garage. Immaculate home with large level yard; patio with gazebo and trees. Great community pool and clubhouse. Move in ready with gourmet kitchen, granite and stainless steel appliances. Perfect for family with open floor plan.
Last Agent to Sell the Property
Zeke Ward
Allen Tate Lake Norman License #173205 Listed on: 01/21/2017

Home Details
Home Type
- Single Family
Year Built
- Built in 2009
Lot Details
- Level Lot
- Many Trees
HOA Fees
- $41 Monthly HOA Fees
Parking
- 2
Home Design
- Transitional Architecture
- Slab Foundation
- Vinyl Siding
Interior Spaces
- Open Floorplan
- Gas Log Fireplace
- Insulated Windows
- Tile Flooring
- Pull Down Stairs to Attic
Bedrooms and Bathrooms
- Walk-In Closet
- 2 Full Bathrooms
Community Details
- Csi Property Management Association, Phone Number (704) 892-1660
Listing and Financial Details
- Assessor Parcel Number 005-358-14
Ownership History
Purchase Details
Home Financials for this Owner
Home Financials are based on the most recent Mortgage that was taken out on this home.Purchase Details
Home Financials for this Owner
Home Financials are based on the most recent Mortgage that was taken out on this home.Purchase Details
Home Financials for this Owner
Home Financials are based on the most recent Mortgage that was taken out on this home.Similar Homes in Huntersville, NC
Home Values in the Area
Average Home Value in this Area
Purchase History
| Date | Type | Sale Price | Title Company |
|---|---|---|---|
| Warranty Deed | $288,500 | Investors Title Ins Co | |
| Warranty Deed | $276,000 | None Available | |
| Special Warranty Deed | $200,000 | Investors Title |
Mortgage History
| Date | Status | Loan Amount | Loan Type |
|---|---|---|---|
| Open | $220,525 | New Conventional | |
| Closed | $218,500 | New Conventional | |
| Previous Owner | $266,401 | FHA | |
| Previous Owner | $183,058 | FHA |
Property History
| Date | Event | Price | Change | Sq Ft Price |
|---|---|---|---|---|
| 04/30/2019 04/30/19 | Sold | $288,500 | +1.4% | $145 / Sq Ft |
| 03/21/2019 03/21/19 | Pending | -- | -- | -- |
| 03/16/2019 03/16/19 | For Sale | $284,500 | +3.2% | $143 / Sq Ft |
| 02/28/2017 02/28/17 | Sold | $275,600 | +2.1% | $141 / Sq Ft |
| 01/23/2017 01/23/17 | Pending | -- | -- | -- |
| 01/21/2017 01/21/17 | For Sale | $270,000 | -- | $138 / Sq Ft |
Tax History Compared to Growth
Tax History
| Year | Tax Paid | Tax Assessment Tax Assessment Total Assessment is a certain percentage of the fair market value that is determined by local assessors to be the total taxable value of land and additions on the property. | Land | Improvement |
|---|---|---|---|---|
| 2023 | $3,081 | $444,100 | $100,000 | $344,100 |
| 2022 | $2,671 | $292,400 | $70,000 | $222,400 |
| 2021 | $2,654 | $292,400 | $70,000 | $222,400 |
| 2020 | $2,629 | $278,600 | $70,000 | $208,600 |
| 2019 | $2,505 | $278,600 | $70,000 | $208,600 |
| 2018 | $2,055 | $172,300 | $42,800 | $129,500 |
| 2017 | $2,027 | $172,300 | $42,800 | $129,500 |
| 2016 | $2,023 | $172,300 | $42,800 | $129,500 |
| 2015 | $2,020 | $172,300 | $42,800 | $129,500 |
| 2014 | $2,018 | $0 | $0 | $0 |
Agents Affiliated with this Home
-

Seller's Agent in 2019
Rachel Payton
Southern Homes of the Carolinas, Inc
(704) 838-6117
1 in this area
18 Total Sales
-
L
Buyer's Agent in 2019
Lou Noujaim
Wilson Realty
(980) 867-3260
1 in this area
15 Total Sales
-
Z
Seller's Agent in 2017
Zeke Ward
Allen Tate Realtors
Map
Source: Canopy MLS (Canopy Realtor® Association)
MLS Number: CAR3243440
APN: 005-358-14
- 10110 Willingham Rd
- 17433 Glassfield Dr
- 10223 Willingham Rd
- 18027 Train Station Dr
- 10319 Willingham Rd
- 10230 Blackstock Rd
- 17309 Knoxwood Dr
- Lochridge Plan at North Creek Village - Townhomes
- Oakside Plan at North Creek Village - Townhomes
- Gardengate Plan at North Creek Village - Townhomes
- Parklane Plan at North Creek Village - Townhomes
- 9716 Psalms St
- 10712 Trolley Run Dr
- 17729 Trolley Crossing Way
- 17744 Trolley Crossing Way
- 10732 Trolley Run Dr
- 10446 Trolley Run Dr
- 10434 Blackstock Rd
- 17758 Caldwell Track Dr
- 17916 Caldwell Track Dr
