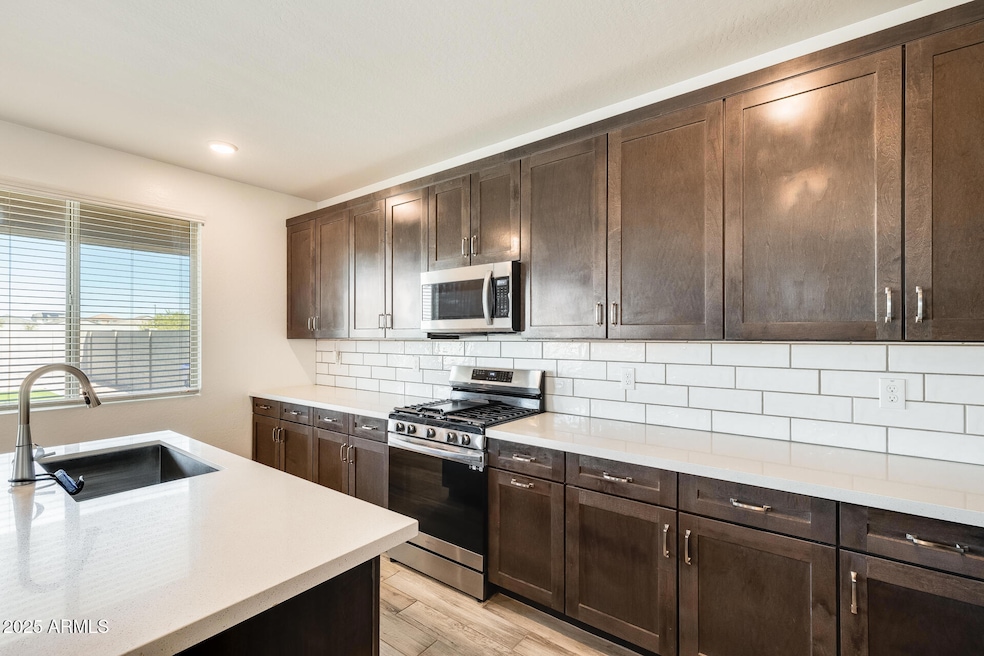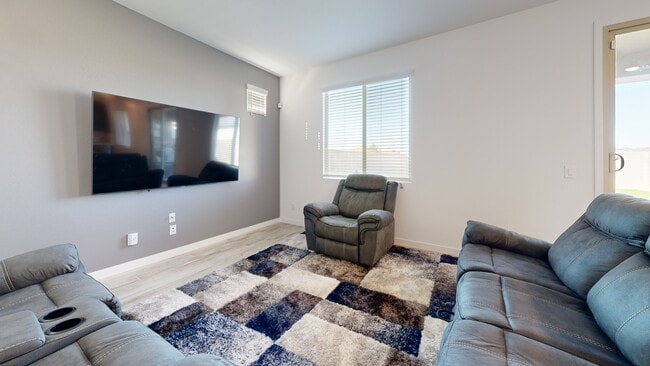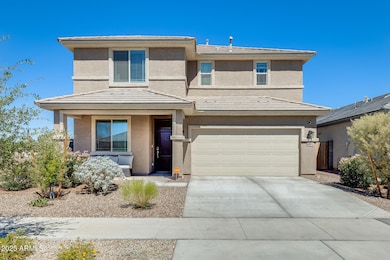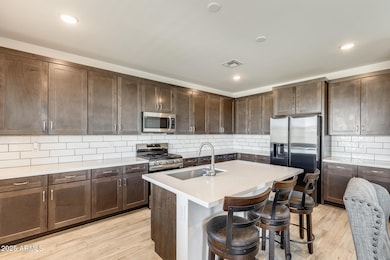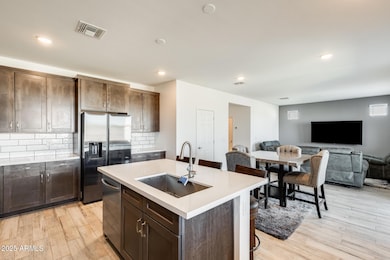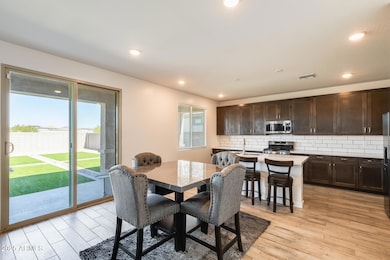
17056 W Red Bird Rd Surprise, AZ 85387
Estimated payment $2,740/month
Highlights
- Vaulted Ceiling
- Granite Countertops
- 2 Car Direct Access Garage
- Corner Lot
- Covered Patio or Porch
- Dual Vanity Sinks in Primary Bathroom
About This Home
Move-In Ready Corner-Lot Retreat! This beautifully maintained 2023 home blends style, privacy & convenience with a welcoming formal living area. A cozy family room flows into the dining space & kitchen featuring rich dark cabinetry, sleek quartz countertops, subway tile backsplash & center island with breakfast bar, perfect for everyday living or entertaining. The primary suite includes a spacious walk-in closet & ensuite with dual vanities, private toilet room & walk-in shower, while the second full bath offers a double vanity & shower/tub combo. Step outside to enjoy newly added synthetic grass, a putting green, block fencing & plenty of room to relax or play, with no neighbors behind and only one beside for added peace. Nestled in an up-and-coming community with walking paths, playgrounds & parks, this home is a close distance to Desert Oasis Elementary & offers quick access to Loop 303 & AZ-60 for easy commutes to Luke AFB or activities at Lake Pleasant, FatCats entertainment center, restaurants & shopping. A perfect blend of comfort, style & privacy, all move-in ready!
Home Details
Home Type
- Single Family
Est. Annual Taxes
- $1,552
Year Built
- Built in 2023
Lot Details
- 5,400 Sq Ft Lot
- Desert faces the front of the property
- Block Wall Fence
- Artificial Turf
- Corner Lot
HOA Fees
- $86 Monthly HOA Fees
Parking
- 2 Car Direct Access Garage
- Garage Door Opener
Home Design
- Tile Roof
- Concrete Roof
- Stucco
Interior Spaces
- 2,160 Sq Ft Home
- 2-Story Property
- Vaulted Ceiling
Kitchen
- Breakfast Bar
- Built-In Microwave
- Kitchen Island
- Granite Countertops
Flooring
- Carpet
- Tile
Bedrooms and Bathrooms
- 3 Bedrooms
- Primary Bathroom is a Full Bathroom
- 2.5 Bathrooms
- Dual Vanity Sinks in Primary Bathroom
Outdoor Features
- Covered Patio or Porch
Schools
- Desert Oasis Elementary School
- Mountainside High School
Utilities
- Central Air
- Heating System Uses Natural Gas
- High Speed Internet
- Cable TV Available
Listing and Financial Details
- Tax Lot 6
- Assessor Parcel Number 503-61-192
Community Details
Overview
- Association fees include ground maintenance
- Aam Association, Phone Number (602) 674-4355
- Built by Garrett Walker Homes
- Sunrise Parcel A Subdivision
Recreation
- Community Playground
- Bike Trail
Matterport 3D Tour
Floorplans
Map
Home Values in the Area
Average Home Value in this Area
Tax History
| Year | Tax Paid | Tax Assessment Tax Assessment Total Assessment is a certain percentage of the fair market value that is determined by local assessors to be the total taxable value of land and additions on the property. | Land | Improvement |
|---|---|---|---|---|
| 2025 | $1,346 | $19,616 | -- | -- |
| 2024 | $42 | $18,682 | -- | -- |
| 2023 | $42 | $4,440 | $4,440 | $0 |
| 2022 | $31 | $690 | $690 | $0 |
Property History
| Date | Event | Price | List to Sale | Price per Sq Ft |
|---|---|---|---|---|
| 09/25/2025 09/25/25 | For Sale | $480,000 | -- | $222 / Sq Ft |
Purchase History
| Date | Type | Sale Price | Title Company |
|---|---|---|---|
| Special Warranty Deed | $439,106 | Dhi Title Agency | |
| Special Warranty Deed | -- | None Listed On Document | |
| Special Warranty Deed | -- | None Listed On Document |
Mortgage History
| Date | Status | Loan Amount | Loan Type |
|---|---|---|---|
| Open | $439,106 | VA |
About the Listing Agent

Kim Panozzo is a full-time Professional Real Estate Agent and a member of the National, Arizona and Scottsdale Association of Realtors. She possesses a true affection for McDowell Mountain Ranch, as well as Arizona’s desert and the surrounding mountains. She is familiar with Scottsdale and most of metropolitan Phoenix.
Kim received her Graduate Realtor Institute (GRI) designation, ABR (Accredited Buyer Representative) designation and CRS (Certified Residential Specialist) designation.
Kim's Other Listings
Source: Arizona Regional Multiple Listing Service (ARMLS)
MLS Number: 6924548
APN: 503-61-192
- 16987 W Red Bird Rd
- 27013 N 169th Dr
- 26985 N 169th Dr
- 16934 W Buckhorn Trail
- 26966 N 168th Ln
- 26985 N 168th Ln
- 16863 W Maya Way
- 17022 W Spur Dr
- 16988 W Spur Dr
- 16847 W Maya Way
- 16985 W Spur Dr
- 16981 W Spur Dr
- 16977 W Spur Dr
- 16829 W Maya Way
- 16838 W Cavedale Dr
- 16851 W Cavedale Dr
- 16832 W Cavedale Dr
- 16820 W Cavedale Dr
- 16829 W Cavedale Dr
- 16814 W Cavedale Dr
- 17296 W Molly Ln
- 17317 W Running Deer Trail
- 17479 W Hedgehog Place
- 26329 N 166th Ave
- 26934 N 175th Ln
- 26032 N Desert Mesa Dr
- 26011 N Sandstone Way
- 27371 N 176th Dr
- 17682 Cavedale Dr
- 17682 W Cavedale Dr
- 17695 W Fetlock Trail
- 17692 W Fetlock Trail
- 17723 W Bajada Rd
- 26828 N 176th Ln
- 26842 N 176th Ln
- 17746 W Red Bird Rd
- 25774 N Desert Mesa Dr
- 25503 N 172nd Ln
- 25686 N Sandstone Way
- 25286 N 172nd Ln
