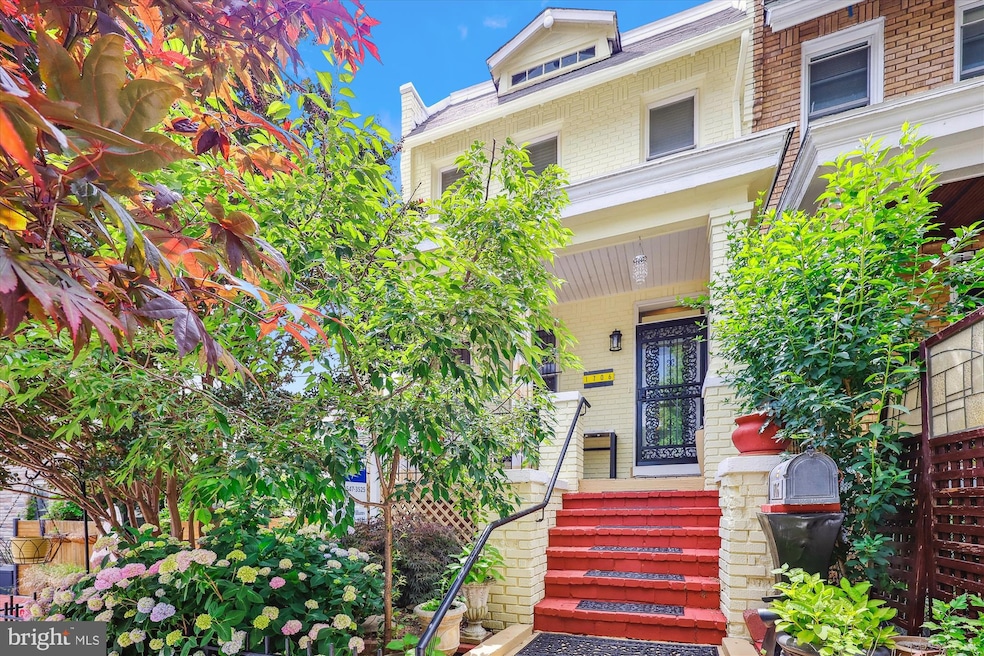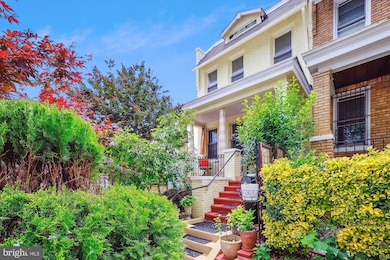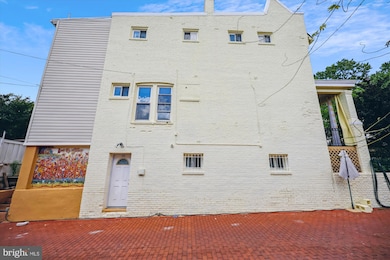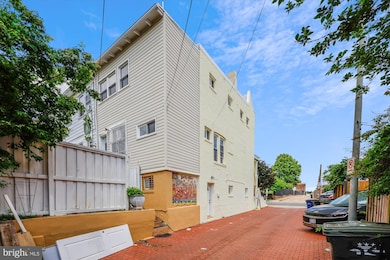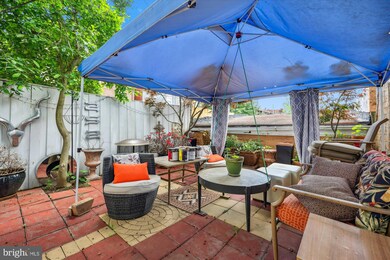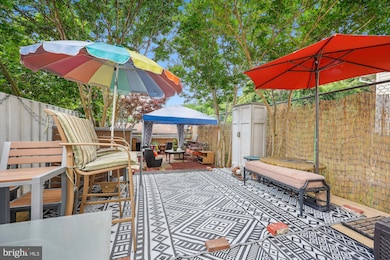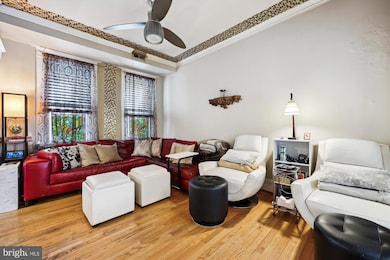1706 1st St NE Washington, DC 20002
Eckington NeighborhoodEstimated payment $4,700/month
Highlights
- Scenic Views
- Deck
- Wood Flooring
- Federal Architecture
- Traditional Floor Plan
- 4-minute walk to Harry Thomas Recreation Center
About This Home
Price Reduced! Charming Eckington Residence with Modern Comforts- This meticulously maintained home, nestled in the heart of Eckington seamlessly blends historic character with modern upgrades. Boasting three spacious bedrooms and three bathrooms across approximately 2,100 square feet of living space, this property offers ample room for comfortable living. The main level features gleaming hardwood floors, with a bright and inviting living room and a formal dining area- perfect for entertaining. A cozy breakfast nook off the well-appointed kitchen provides the ideal space for casual meals and morning coffee. Step outside onto the rear deck, where you can enjoy peaceful moments or host gatherings in your private outdoor retreat. The lower level is equally impressive, with a separate private entrance from the alley, presents exciting possibilities for an in-law suite, rental potential, or a home office. Ideally located just blocks from Union Market and the NoMa-Gallaudet U (New York Ave.) Metro Station- this home offers unparalleled access to Chinatown, downtown DC and the vibrant Florida Ave/ NoMa corridor, known for its eclectic mix of shopping and dining. Don't miss this opportunity to own a thoughtfully updated home in one of DC's centrally located neighborhoods. OPEN : Sun 10 /26. 1-3 PM
Listing Agent
(202) 572-1596 alegnnaw8@gmail.com Coldwell Banker Realty - Washington License #SP101302 Listed on: 05/27/2025

Co-Listing Agent
(202) 744-5419 ebranic@cbmove.com Coldwell Banker Realty - Washington License #BR4000163
Townhouse Details
Home Type
- Townhome
Est. Annual Taxes
- $6,102
Year Built
- Built in 1923 | Remodeled in 2020
Lot Details
- 1,800 Sq Ft Lot
- Infill Lot
- Northeast Facing Home
- Masonry wall
- Privacy Fence
- Back Yard Fenced and Front Yard
- Property is in excellent condition
Parking
- 1 Car Attached Garage
- Rear-Facing Garage
- Garage Door Opener
- On-Street Parking
Home Design
- Semi-Detached or Twin Home
- Federal Architecture
- Entry on the 2nd floor
- Permanent Foundation
- Slab Foundation
- Brick Front
Interior Spaces
- Property has 3 Levels
- Traditional Floor Plan
- Built-In Features
- Brick Wall or Ceiling
- Ceiling height of 9 feet or more
- Ceiling Fan
- Double Pane Windows
- Double Door Entry
- Dining Area
- Scenic Vista Views
- Window Bars
- Attic
Kitchen
- Breakfast Area or Nook
- Eat-In Kitchen
- Gas Oven or Range
- Self-Cleaning Oven
- Stove
- Range Hood
- Microwave
- Dishwasher
- Stainless Steel Appliances
- Disposal
Flooring
- Wood
- Partially Carpeted
Bedrooms and Bathrooms
- 3 Bedrooms
- Bathtub with Shower
- Walk-in Shower
Laundry
- Laundry on lower level
- Front Loading Dryer
- Washer
Finished Basement
- Walk-Out Basement
- Connecting Stairway
- Side Exterior Basement Entry
- Basement Windows
Accessible Home Design
- Lowered Light Switches
- Garage doors are at least 85 inches wide
Eco-Friendly Details
- Energy-Efficient Appliances
Outdoor Features
- Deck
- Patio
- Exterior Lighting
- Playground
- Porch
Schools
- Ludlow-Taylor Elementary School
- Dunbar Senior High School
Utilities
- Forced Air Heating and Cooling System
- Electric Water Heater
- Municipal Trash
- Cable TV Available
Listing and Financial Details
- Tax Lot 54
- Assessor Parcel Number 3524//0054
Community Details
Overview
- No Home Owners Association
- Eckington Subdivision
Security
- Storm Doors
- Fire and Smoke Detector
Map
Home Values in the Area
Average Home Value in this Area
Tax History
| Year | Tax Paid | Tax Assessment Tax Assessment Total Assessment is a certain percentage of the fair market value that is determined by local assessors to be the total taxable value of land and additions on the property. | Land | Improvement |
|---|---|---|---|---|
| 2025 | $6,112 | $808,920 | $462,400 | $346,520 |
| 2024 | $6,102 | $804,950 | $460,100 | $344,850 |
| 2023 | $5,869 | $774,490 | $443,900 | $330,590 |
| 2022 | $5,647 | $743,020 | $405,000 | $338,020 |
| 2021 | $5,399 | $720,400 | $399,010 | $321,390 |
| 2020 | $4,913 | $697,020 | $385,470 | $311,550 |
| 2019 | $4,473 | $666,720 | $355,090 | $311,630 |
| 2018 | $4,078 | $641,470 | $0 | $0 |
| 2017 | $3,714 | $605,680 | $0 | $0 |
| 2016 | $3,383 | $522,550 | $0 | $0 |
| 2015 | $3,077 | $447,330 | $0 | $0 |
| 2014 | $2,808 | $400,530 | $0 | $0 |
Property History
| Date | Event | Price | List to Sale | Price per Sq Ft |
|---|---|---|---|---|
| 11/02/2025 11/02/25 | Pending | -- | -- | -- |
| 10/20/2025 10/20/25 | Price Changed | $799,000 | -2.6% | $404 / Sq Ft |
| 10/05/2025 10/05/25 | Price Changed | $820,000 | -2.3% | $414 / Sq Ft |
| 09/04/2025 09/04/25 | Price Changed | $839,000 | -1.2% | $424 / Sq Ft |
| 09/03/2025 09/03/25 | Price Changed | $849,000 | -1.3% | $429 / Sq Ft |
| 07/05/2025 07/05/25 | Price Changed | $860,000 | -1.0% | $434 / Sq Ft |
| 05/27/2025 05/27/25 | For Sale | $869,000 | -- | $439 / Sq Ft |
Purchase History
| Date | Type | Sale Price | Title Company |
|---|---|---|---|
| Deed | -- | None Listed On Document | |
| Special Warranty Deed | $465,000 | -- | |
| Deed | $368,000 | -- | |
| Deed | $173,000 | -- |
Mortgage History
| Date | Status | Loan Amount | Loan Type |
|---|---|---|---|
| Previous Owner | $372,000 | New Conventional | |
| Previous Owner | $294,400 | New Conventional | |
| Previous Owner | $233,154 | No Value Available |
Source: Bright MLS
MLS Number: DCDC2201924
APN: 3524-0054
- 113 R St NE
- 131 R St NE Unit A
- 1715 N Capitol St NE Unit 7
- 15 S St NE Unit 2
- 147 R St NE Unit 7
- 146 Quincy Place NE
- 16 Q St NE
- 1613 Lincoln Rd NE
- 1714 N Capitol St NW
- 15 Seaton Place NE Unit 1
- 15 Seaton Place NE Unit 2
- 41 Q St NE Unit 2
- 43 T St NE
- 1625 Eckington Place NE Unit PH312
- 1625 Eckington Place NE Unit PH315
- 1625 Eckington Place NE Unit 507
- 1625 Eckington Place NE Unit PH110
- 1625 Eckington Place NE Unit 508
- 15 T St NE
- 14 Florida Ave NE
