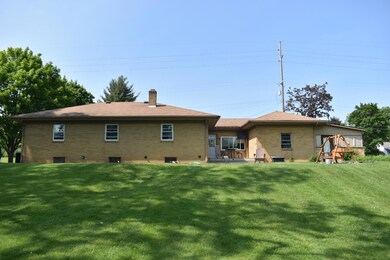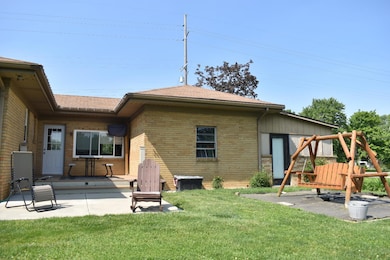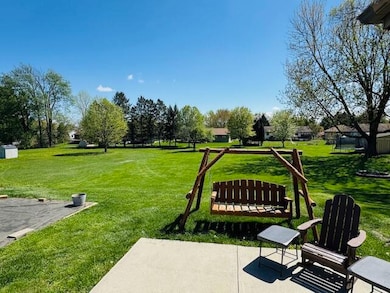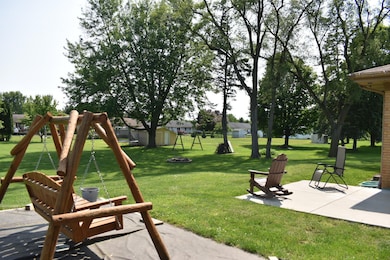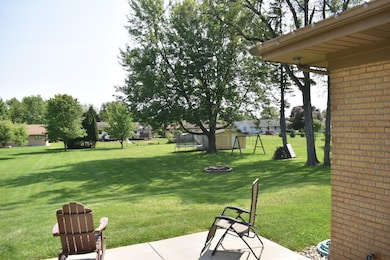
1706 76th St SW Byron Center, MI 49315
Highlights
- 1 Acre Lot
- Traditional Architecture
- Sun or Florida Room
- Brown Elementary School Rated A
- Wood Flooring
- Porch
About This Home
As of July 2025Just Reduced NOW $344,900.
This brick ranch is the perfect blend of classic charm and modern comfort, set on a generous 1-acre lot with beautiful surroundings close to schools, shopping and restaurants.
This 3-bed, 1-bath brick ranch in Byron Center, features a 3-season porch, 2-stall garage, storage shed, partially finished lower level with a non-conforming 4th bedroom (easily upgraded), plumbing for an extra bath, and laundry with utility sink. Radiant boiler heat, central A/C, updated windows, and hardwood/tile floors throughout.
Located in the Blue Ribbon Byron Center School District. A perfect blend of comfort and space—schedule your showing today!
Last Agent to Sell the Property
Home Quest Realty License #6501307843 Listed on: 05/09/2025
Home Details
Home Type
- Single Family
Est. Annual Taxes
- $2,915
Year Built
- Built in 1951
Lot Details
- 1 Acre Lot
- Lot Dimensions are 132x330
- Level Lot
- Property is zoned Residential Imp, Residential Imp
Parking
- 2 Car Attached Garage
- Front Facing Garage
- Garage Door Opener
Home Design
- Traditional Architecture
- Brick Exterior Construction
- Shingle Roof
Interior Spaces
- 1-Story Property
- Central Vacuum
- Replacement Windows
- Low Emissivity Windows
- Insulated Windows
- Window Treatments
- Window Screens
- Sun or Florida Room
Kitchen
- Eat-In Kitchen
- Range
- Dishwasher
Flooring
- Wood
- Carpet
- Ceramic Tile
Bedrooms and Bathrooms
- 3 Main Level Bedrooms
- 1 Full Bathroom
Laundry
- Laundry on main level
- Dryer
- Washer
- Sink Near Laundry
- Laundry Chute
Basement
- Basement Fills Entire Space Under The House
- Laundry in Basement
- Stubbed For A Bathroom
Outdoor Features
- Patio
- Porch
Schools
- Brown Elementary School
- Byron Center West Middle School
- Byron Center High School
Utilities
- Humidifier
- Central Air
- Heating System Uses Natural Gas
- Radiant Heating System
- Hot Water Heating System
- Natural Gas Water Heater
- Septic System
- High Speed Internet
- Phone Available
- Cable TV Available
Ownership History
Purchase Details
Home Financials for this Owner
Home Financials are based on the most recent Mortgage that was taken out on this home.Purchase Details
Home Financials for this Owner
Home Financials are based on the most recent Mortgage that was taken out on this home.Purchase Details
Home Financials for this Owner
Home Financials are based on the most recent Mortgage that was taken out on this home.Similar Homes in Byron Center, MI
Home Values in the Area
Average Home Value in this Area
Purchase History
| Date | Type | Sale Price | Title Company |
|---|---|---|---|
| Quit Claim Deed | -- | None Listed On Document | |
| Warranty Deed | $349,900 | First American Title | |
| Warranty Deed | $167,900 | Chicago Title | |
| Warranty Deed | $119,000 | Chicago Title |
Mortgage History
| Date | Status | Loan Amount | Loan Type |
|---|---|---|---|
| Open | $343,561 | FHA | |
| Previous Owner | $158,900 | New Conventional | |
| Previous Owner | $158,900 | No Value Available | |
| Previous Owner | $164,858 | FHA | |
| Previous Owner | $100,000 | New Conventional | |
| Previous Owner | $100,000 | Unknown | |
| Previous Owner | $95,200 | Purchase Money Mortgage |
Property History
| Date | Event | Price | Change | Sq Ft Price |
|---|---|---|---|---|
| 07/09/2025 07/09/25 | Sold | $349,900 | +2.6% | $169 / Sq Ft |
| 06/04/2025 06/04/25 | Pending | -- | -- | -- |
| 06/03/2025 06/03/25 | Price Changed | $340,900 | -1.2% | $165 / Sq Ft |
| 05/21/2025 05/21/25 | Price Changed | $344,900 | -1.4% | $167 / Sq Ft |
| 05/09/2025 05/09/25 | For Sale | $349,900 | +112.2% | $169 / Sq Ft |
| 10/09/2015 10/09/15 | Sold | $164,900 | +3.1% | $130 / Sq Ft |
| 09/08/2015 09/08/15 | Pending | -- | -- | -- |
| 09/06/2015 09/06/15 | For Sale | $159,900 | -- | $126 / Sq Ft |
Tax History Compared to Growth
Tax History
| Year | Tax Paid | Tax Assessment Tax Assessment Total Assessment is a certain percentage of the fair market value that is determined by local assessors to be the total taxable value of land and additions on the property. | Land | Improvement |
|---|---|---|---|---|
| 2025 | $2,030 | $145,200 | $0 | $0 |
| 2024 | $2,030 | $130,000 | $0 | $0 |
| 2023 | $1,941 | $113,200 | $0 | $0 |
| 2022 | $2,666 | $100,700 | $0 | $0 |
| 2021 | $2,595 | $92,900 | $0 | $0 |
| 2020 | $1,787 | $93,500 | $0 | $0 |
| 2019 | $2,533 | $87,700 | $0 | $0 |
| 2018 | $2,481 | $84,600 | $19,400 | $65,200 |
| 2017 | $2,414 | $77,200 | $0 | $0 |
| 2016 | $2,341 | $72,600 | $0 | $0 |
| 2015 | $1,900 | $72,600 | $0 | $0 |
| 2013 | -- | $61,500 | $0 | $0 |
Agents Affiliated with this Home
-
S
Seller's Agent in 2025
Scott Fannon
Home Quest Realty
(616) 293-0507
1 in this area
13 Total Sales
-
D
Buyer's Agent in 2025
Dakota Cunningham
Keller Williams GR East
(989) 545-0451
1 in this area
88 Total Sales
-

Buyer Co-Listing Agent in 2025
Lucas Howard
Keller Williams GR East
(616) 893-6478
19 in this area
1,256 Total Sales
-
L
Seller's Agent in 2015
Lisa Novosad
Keller Williams GR East
-
R
Seller Co-Listing Agent in 2015
Robert Novosad
Keller Williams GR East
-
R
Buyer's Agent in 2015
Ryan Kruithoff
West Edge Real Estate
(616) 325-0749
76 Total Sales
Map
Source: Southwestern Michigan Association of REALTORS®
MLS Number: 25020879
APN: 41-21-15-226-005
- 1730 76th St SW
- 7745 Worthing Ct SW
- 7609 Clementine Ave
- 7609 Clementine Ave
- 7609 Clementine Ave
- 7609 Clementine Ave
- 7609 Clementine Ave
- 7609 Clementine Ave
- 7609 Clementine Ave
- 7609 Clementine Ave
- 7609 Clementine Ave
- 7609 Clementine Ave
- 7609 Clementine Ave
- 7609 Clementine Ave
- 7609 Clementine Ave
- 7609 Clementine Ave
- 7609 Clementine Ave
- 7609 Clementine Ave
- 7609 Clementine Ave
- 1696 Athearn Dr SW

