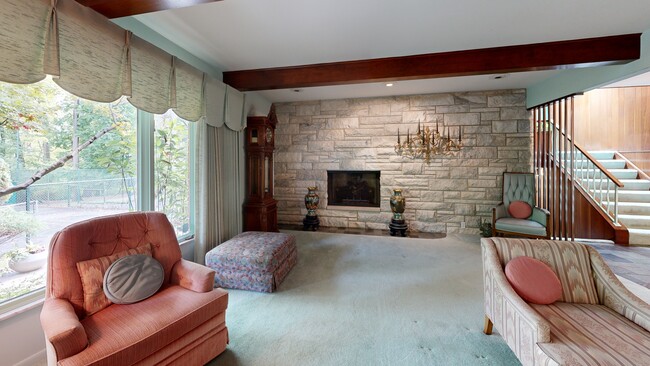
1706 Beech Grove Dr Cincinnati, OH 45233
Estimated payment $3,421/month
Highlights
- Tennis Courts
- Sitting Area In Primary Bedroom
- Deck
- John Foster Dulles Elementary School Rated A-
- Golf Course View
- Contemporary Architecture
About This Home
Custom Built One-Owner Home backs up to Western Hills Country Club. This well-maintained 5 bed, 4 full-bath home offers over 3300sf of living space. Spacious Living Room w/ abundant natural light. Formal Dining Room opens to rear deck. Roomy Eat-in Kitchen w/ ample cabinet and counter space. Primary Suite features a balcony overlooking the backyard. Additional 3 bedrooms and full bath on upper level. Lower level boasts a large family room with access to an outdoor patio, one bedroom and full bath. Finished basement includes a wet bar, rec room, extra storage, laundry & full bath. Exceptional outdoor living w/ Full Tennis Court in backyard, surrounded by Mature Landscaping for privacy. Relax on the Deck, Patio, Balcony, or Gazebo. Private Backyard w/ no rear neighbors, offering scenic views & added tranquility. 2-car attached garage, abundant storage, and custom craftsmanship throughout. Don't miss this one. Lots of potential to personalize. Call/Text today for a private showing
Home Details
Home Type
- Single Family
Est. Annual Taxes
- $6,274
Year Built
- Built in 1964
Lot Details
- 0.56 Acre Lot
- Level Lot
- Wooded Lot
Parking
- 2 Car Attached Garage
- Driveway
Home Design
- Contemporary Architecture
- Quad-Level Property
- Brick Exterior Construction
- Poured Concrete
- Shingle Roof
Interior Spaces
- 3,306 Sq Ft Home
- Beamed Ceilings
- Skylights
- Chandelier
- Gas Fireplace
- Vinyl Clad Windows
- Window Treatments
- Sliding Windows
- French Doors
- Family Room with Fireplace
- 2 Fireplaces
- Formal Dining Room
- Tile Flooring
- Golf Course Views
- Finished Basement
- Basement Fills Entire Space Under The House
- Storage In Attic
Kitchen
- Eat-In Kitchen
- Breakfast Bar
- Double Oven
- Electric Cooktop
- Dishwasher
- Quartz Countertops
- Solid Wood Cabinet
- Disposal
Bedrooms and Bathrooms
- 5 Bedrooms
- Sitting Area In Primary Bedroom
- 4 Full Bathrooms
- Dual Vanity Sinks in Primary Bathroom
Laundry
- Dryer
- Washer
Outdoor Features
- Tennis Courts
- Balcony
- Deck
- Patio
- Exterior Lighting
- Gazebo
Utilities
- Forced Air Heating and Cooling System
- Gas Water Heater
Community Details
- No Home Owners Association
Matterport 3D Tour
Map
Home Values in the Area
Average Home Value in this Area
Tax History
| Year | Tax Paid | Tax Assessment Tax Assessment Total Assessment is a certain percentage of the fair market value that is determined by local assessors to be the total taxable value of land and additions on the property. | Land | Improvement |
|---|---|---|---|---|
| 2024 | $6,275 | $133,480 | $18,743 | $114,737 |
| 2023 | $6,319 | $133,480 | $18,743 | $114,737 |
| 2022 | $5,060 | $93,087 | $17,434 | $75,653 |
| 2021 | $4,538 | $93,087 | $17,434 | $75,653 |
| 2020 | $4,604 | $93,087 | $17,434 | $75,653 |
| 2019 | $4,934 | $91,260 | $17,091 | $74,169 |
| 2018 | $4,942 | $91,260 | $17,091 | $74,169 |
| 2017 | $4,654 | $91,260 | $17,091 | $74,169 |
| 2016 | $4,570 | $89,782 | $16,408 | $73,374 |
| 2015 | $4,615 | $89,782 | $16,408 | $73,374 |
| 2014 | $4,622 | $89,782 | $16,408 | $73,374 |
| 2013 | $4,517 | $93,524 | $17,091 | $76,433 |
Property History
| Date | Event | Price | List to Sale | Price per Sq Ft |
|---|---|---|---|---|
| 10/16/2025 10/16/25 | Pending | -- | -- | -- |
| 09/25/2025 09/25/25 | For Sale | $549,900 | -- | $166 / Sq Ft |
Purchase History
| Date | Type | Sale Price | Title Company |
|---|---|---|---|
| Interfamily Deed Transfer | -- | Attorney |
About the Listing Agent

As a seasoned real estate professional, I bring years of experience helping clients navigate both residential and investment real estate with confidence and clarity. Whether you're a first-time homebuyer, a seasoned investor, or looking to sell your current property, I tailor my approach to meet your unique goals.
My commitment begins with truly listening — understanding your needs, your timeline, and what success looks like for you. From there, I provide expert guidance in pricing and
Brandon's Other Listings
Source: MLS of Greater Cincinnati (CincyMLS)
MLS Number: 1855394
APN: 550-0154-0073
- 1366 Devils Backbone Rd
- 1680 Devils Backbone Rd
- 1696 Devils Backbone Rd Unit 2
- 1676 Devils Backbone Rd
- 1713 Ebenezer Rd
- 2220 Ebenezer Rd
- 5699 Candlelite Terrace
- 5685 Sidney Rd
- 6095 Greenside Dr
- 5659 Antoninus Dr
- 5644 Monica Ct
- 1125 Hickorylake Dr
- 2819 Springwood Ct
- 1259 Wexford Ln
- 5699 Breezewood Dr
- 978 Countryridge Ln
- 2768 Westbourne Dr
- 2191 Townsend Rd
- 6226 Rapid Run Rd
- 6006 Quailhill Dr






