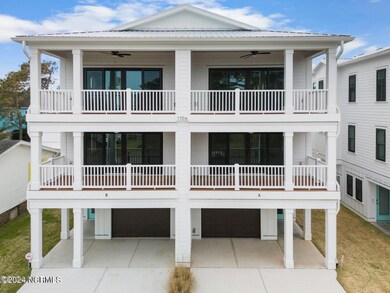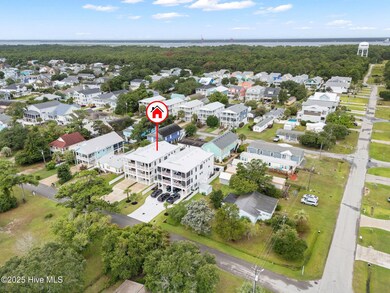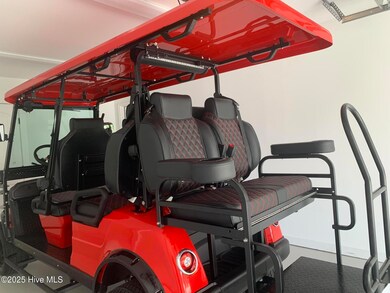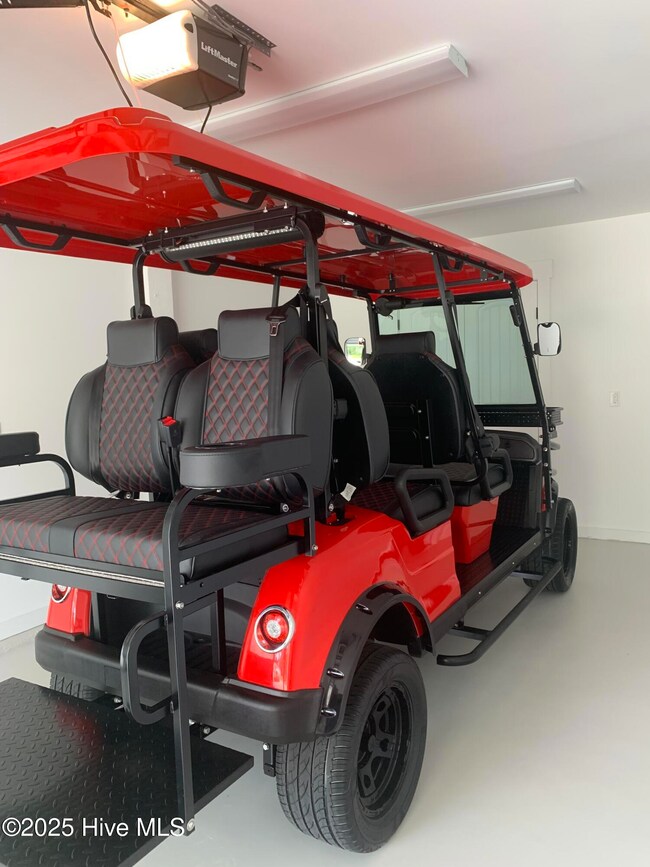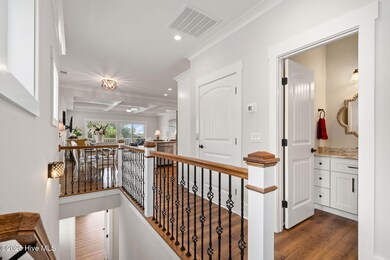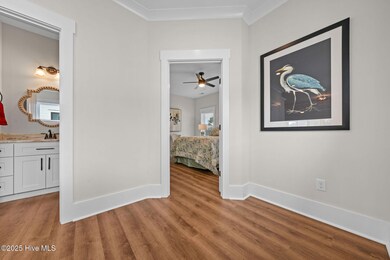1706 Bonito Ln Unit B Carolina Beach, NC 28428
Highlights
- Wood Flooring
- No HOA
- Fenced Yard
- Carolina Beach Elementary School Rated A-
- Covered Patio or Porch
- 1 Car Attached Garage
About This Home
FOR LEASE: NO PETS/SMOKER One month Security Deposit. 2710 SQ' HEATED - 4 BR , 5 BATHS , ELEVATOR, SECURITY, HARDIPLANK, HIGH IMPACT WINDOWS, COFFERED CEILING LIVING ROOM, SEALED ATTIC, COMPOSITE DECKING, EXTERIOR SHOWER, TANKLESS WATER HEATER , CERAMIC BATHS, GRANITE COUNTERTOPS, KITCHEN-AID GAS RANGE, DISHWASHER AND REFRIGERATOR, LANDSCAPING WITH IRRIGATION, ONE of BEDROOM ON GROUND LEVEL WITH FULL BATH - SINGLE GARAGE - FENCED YARD - EASY ACCESS TO BEACH - 5 MINUTE WALK - 4TH ROW /QUIET STREET, QUALITY CONSTRUCTION BY LADYBILT DESIGNS, LLC.UNITS A & B FOR SALE -SEE MLS FOR 1706 BONITO LANE, UNIT A - COFFERED CEILING IN LIVING ROOM, VINYL PLANK FLOORING - UPSCALE INTERIOR -
Townhouse Details
Home Type
- Townhome
Year Built
- Built in 2023
Lot Details
- 1,307 Sq Ft Lot
- Fenced Yard
- Vinyl Fence
- Level Lot
- Irrigation
Home Design
- Reverse Style Home
- Wood Frame Construction
- Composite Building Materials
Interior Spaces
- 2,710 Sq Ft Home
- 3-Story Property
- Ceiling Fan
- Combination Dining and Living Room
Kitchen
- Convection Oven
- Range
- Dishwasher
- Disposal
Flooring
- Wood
- Tile
- Luxury Vinyl Plank Tile
Bedrooms and Bathrooms
- 4 Bedrooms
- Walk-in Shower
Laundry
- Laundry Room
- Washer and Dryer Hookup
Attic
- Scuttle Attic Hole
- Partially Finished Attic
Parking
- 1 Car Attached Garage
- Front Facing Garage
- Garage Door Opener
- Driveway
Accessible Home Design
- Accessible Elevator Installed
- Accessible Doors
- Accessible Entrance
Schools
- Carolina Beach Elementary School
- Murray Middle School
- Ashley High School
Utilities
- Forced Air Zoned Heating and Cooling System
- Heat Pump System
- Tankless Water Heater
- Propane Water Heater
- Fuel Tank
- Municipal Trash
- Cable TV Available
Additional Features
- Energy-Efficient Doors
- Covered Patio or Porch
Listing and Financial Details
- Tenant pays for cable TV, water, deposit, electricity
- The owner pays for lawn maint
Community Details
Overview
- No Home Owners Association
Pet Policy
- No Pets Allowed
Map
Source: Hive MLS
MLS Number: 100538884
- 1706 Bonito Ln Unit A
- 1713 Mackerel Ln
- 1722 Bonito Ln
- 1617 Mackerel Ln Unit B
- 1616 Bonito Ln
- 1738 Mackerel Ln Unit A
- 304 Alabama Ave Unit 2
- 302 Alabama Ave Unit 2
- 1607 Pinfish Ln
- 1611 Searay Ln Unit 2
- 115 Hanby Ave Unit A
- 115 Hanby Ave Unit B
- 822 Cutter Ct
- 116 Myrtle Ave
- 1701 Bowfin Ln Unit C
- 1701 Bowfin Ln Unit A
- 1203 Fort Fisher Blvd N
- 1522 Snapper Ln
- 1101 Fort Fisher Blvd N Unit 3 & 4
- 1514 Mackerel Ln
- 405 Alabama Ave
- 608 Carolina Beach Ave S Unit ID1302616P
- 608 Carolina Beach Ave S Unit ID1302670P
- 606 Carolina Beach Ave S Unit ID1302657P
- 222 Carolina Beach Ave N Unit 314
- 302 Canal Dr Unit ID1302642P
- 904 N Lake Park Blvd
- 709 Elton Ave
- 1012 Old Dow Rd
- 211 Lewis Dr
- 633 Spencer Farlow Dr Unit 13
- 9202 River Rd
- 8824 Shipwatch Dr
- 355 Club Ct
- 386 Yucca Ln
- 842 Kiawah Ln
- 161-102 Halyburton Memorial Pkwy
- 1114 Welborn Rd
- 100 Beau Rivage Dr
- 548 Antietam Dr

