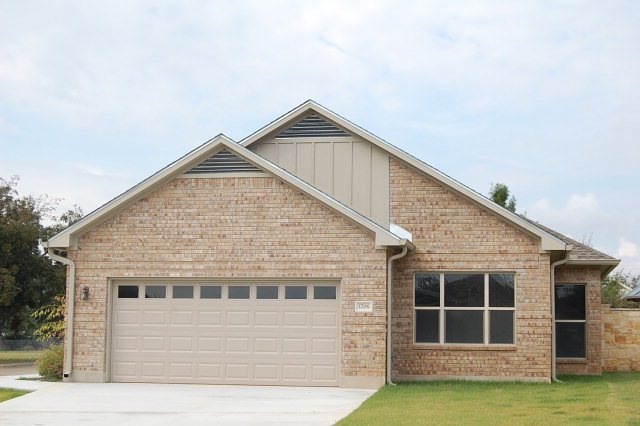1706 Cherrywood Dr Fredericksburg, TX 78624
3
Beds
2
Baths
1,667
Sq Ft
--
Built
Highlights
- Vaulted Ceiling
- Formal Dining Room
- 2 Car Attached Garage
- No HOA
- Cul-De-Sac
- Double Pane Windows
About This Home
As of January 2015NEW CONSTRUCTION! 3B, 2B POPULAR SPLIT FLOOR PLAN! IF YOUR DOWNSIZING TO ENERGY EFFICIENT AND LOW MAINTENANCE CHECK OUT THE NEWEST IN CRABAPPLE GROVE! FEATURES FORMAL DINING AREA, BREAKFAST AREA WITH BUILT IN CHINA CABINET, HIGH CEILINGS, GRANITE COUNTERS, BAR, DROP LIGHTS, CUSTOM CABINETS, CONVENIENT UTILITY, LOW E VINYL WINDOWS, GUTTERS, LANDSCAPING, IRRIGATION AND ON A CORNER LOT IN SMALL CUL-DE-SAC! GARDEN HOMES ARE PERFECT FOR SINGLES, RETIRED, SECOND HOME BUYERS OR INVESTMENT! LOCATED JUST A COUPLE MINUTES FROM FROM MAIN ST. Convenient TO SCHOOLS, GROCERY ETC. AND IN CITY LIMITS!
Home Details
Home Type
- Single Family
Lot Details
- Cul-De-Sac
- Sprinkler System
- Property is zoned R-5
Parking
- 2 Car Attached Garage
- Open Parking
Home Design
- Garden Home
- Slab Foundation
- Composition Roof
Interior Spaces
- 1,667 Sq Ft Home
- 1-Story Property
- Vaulted Ceiling
- Ceiling Fan
- Double Pane Windows
- Formal Dining Room
- Washer and Dryer Hookup
Kitchen
- Range
- Microwave
- Dishwasher
- Disposal
Flooring
- Carpet
- Ceramic Tile
Bedrooms and Bathrooms
- 3 Bedrooms
- Walk-In Closet
- 2 Full Bathrooms
Outdoor Features
- Patio
Utilities
- Central Air
- Heating Available
- Well
Community Details
- No Home Owners Association
- Crabapple Grove Subdivision
Create a Home Valuation Report for This Property
The Home Valuation Report is an in-depth analysis detailing your home's value as well as a comparison with similar homes in the area
Home Values in the Area
Average Home Value in this Area
Property History
| Date | Event | Price | List to Sale | Price per Sq Ft |
|---|---|---|---|---|
| 01/23/2015 01/23/15 | Sold | -- | -- | -- |
| 01/21/2015 01/21/15 | Pending | -- | -- | -- |
| 05/30/2013 05/30/13 | For Sale | $279,000 | -- | $167 / Sq Ft |
Source: Central Hill Country Board of REALTORS®
Tax History Compared to Growth
Map
Source: Central Hill Country Board of REALTORS®
MLS Number: 66481
Nearby Homes
- 204 Morning Glory Dr
- 216 Riley Ln
- 205 Edgewood Dr
- 1603 Redwood Ct
- 222 Dudley Way
- 1602 Redwood Ct
- 1604 Redwood Ct
- 227 Dudley Way
- 227 Riley Ln
- 107 W Driftwood Dr
- 224 W Lower Crabapple Rd
- 205 Crestwood Dr
- 303 Winston Dr
- 217 W Driftwood Dr
- 203 Broadmoor Dr
- 124 Frederick Rd
- 2009 Woodway Ct
- 2009 Woodway Ct Unit 41
- 1709 N Llano St
- 1826 Quailwood Dr
- 122 Riley Ln Unit 24
- 122 Riley Ln
- 118 Riley Ln
- 118 Riley Ln Unit 1
- 1718 Cherrywood Dr Unit 34
- 120 Riley Ln
- 1702 Cherrywood Dr
- 1708 Cherrywood Dr
- 1707 Cherrywood Dr Unit 16
- 1707 Cherrywood Dr
- 1709 Cherrywood Dr
- 1705 Cherrywood Dr Unit 17
- 1705 Cherrywood Dr
- 113 Riley Ln
- 1710 Cherrywood Dr
- 119 Riley Ln
- 115 Riley Ln
- 115 Riley Ln Unit 1
- 117 Riley Ln
- 202 Riley Ln Unit 63
