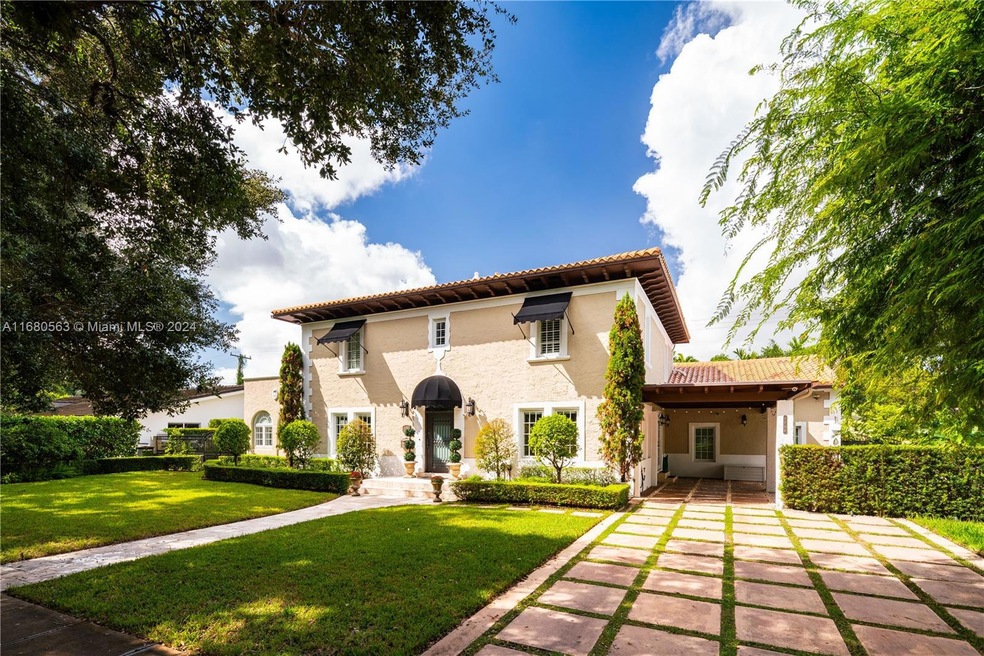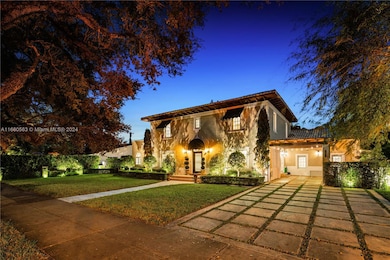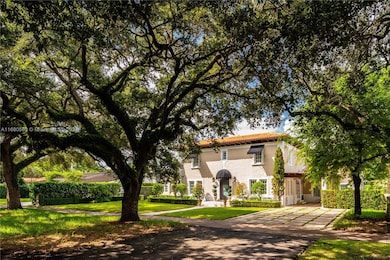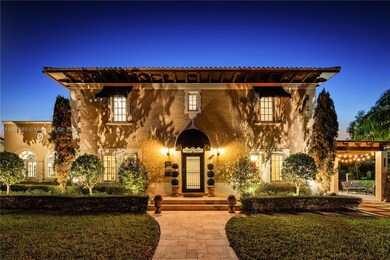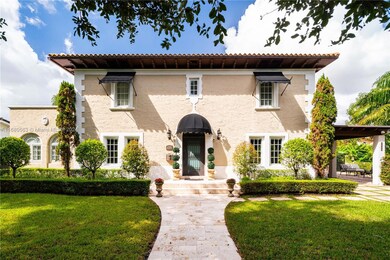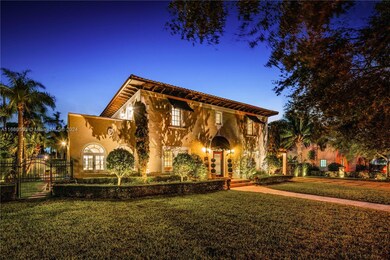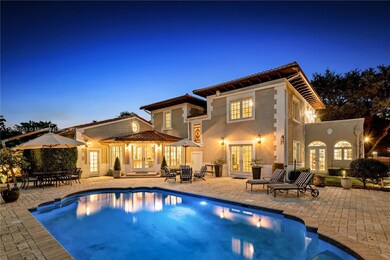
1706 Country Club Prado Coral Gables, FL 33134
Coral Gables Section NeighborhoodHighlights
- In Ground Pool
- Vaulted Ceiling
- Old Spanish Architecture
- Coral Gables Preparatory Academy Rated A-
- Marble Flooring
- Garden View
About This Home
As of January 2025Welcome to 1706 Country Club Prado, a residence that embodies the architectural and historical essence of Coral Gables. Originally built in 1923, this home was designed by Walter De Garmo, one of South Florida’s most influential architects. In 2020, the current owners undertook a transformative renovation, modernizing the kitchen, bathrooms and major systems. The updates honor the home’s historical character while adding contemporary luxuries for today’s lifestyle. The result is a seamless blend of historic charm and modern sophistication, offering a unique living experience. Nestled along the oak-shaded, picturesque stretch of Country Club Prado, this residence benefits from a serene, canopy-covered setting. The pool and patio add to the ultimate South FL lifestyle. A Very Special Home.
Last Agent to Sell the Property
Compass Florida, LLC License #0587059 Listed on: 11/11/2024

Home Details
Home Type
- Single Family
Est. Annual Taxes
- $23,593
Year Built
- Built in 1923
Lot Details
- 0.28 Acre Lot
- East Facing Home
- Property is zoned 0100
Property Views
- Garden
- Pool
Home Design
- Old Spanish Architecture
- Barrel Roof Shape
- Flat Tile Roof
- Concrete Block And Stucco Construction
Interior Spaces
- 4,332 Sq Ft Home
- 2-Story Property
- Built-In Features
- Vaulted Ceiling
- Decorative Fireplace
- Awning
- Family Room
- Formal Dining Room
- Den
Kitchen
- Breakfast Area or Nook
- Eat-In Kitchen
- Electric Range
- Dishwasher
- Snack Bar or Counter
Flooring
- Wood
- Marble
Bedrooms and Bathrooms
- 4 Bedrooms
- Primary Bedroom Upstairs
- Closet Cabinetry
- Walk-In Closet
- In-Law or Guest Suite
- Separate Shower in Primary Bathroom
- Bathtub
Laundry
- Laundry in Utility Room
- Dryer
- Washer
Home Security
- Clear Impact Glass
- High Impact Door
Parking
- 2 Attached Carport Spaces
- Driveway
- Open Parking
Outdoor Features
- In Ground Pool
- Exterior Lighting
- Shed
Schools
- Coral Gables Elementary School
- Ponce De Leon Middle School
- Coral Gables High School
Utilities
- Central Heating and Cooling System
- Electric Water Heater
- Septic Tank
Community Details
- No Home Owners Association
- Coral Gables Sec E Subdivision
Listing and Financial Details
- Assessor Parcel Number 03-41-07-017-1130
Ownership History
Purchase Details
Home Financials for this Owner
Home Financials are based on the most recent Mortgage that was taken out on this home.Purchase Details
Home Financials for this Owner
Home Financials are based on the most recent Mortgage that was taken out on this home.Purchase Details
Home Financials for this Owner
Home Financials are based on the most recent Mortgage that was taken out on this home.Similar Homes in the area
Home Values in the Area
Average Home Value in this Area
Purchase History
| Date | Type | Sale Price | Title Company |
|---|---|---|---|
| Warranty Deed | $4,125,000 | None Listed On Document | |
| Warranty Deed | $4,125,000 | None Listed On Document | |
| Warranty Deed | $1,625,000 | Attorney | |
| Warranty Deed | $425,000 | -- |
Mortgage History
| Date | Status | Loan Amount | Loan Type |
|---|---|---|---|
| Previous Owner | $547,784 | New Conventional | |
| Previous Owner | $100,000 | Credit Line Revolving | |
| Previous Owner | $417,000 | New Conventional | |
| Previous Owner | $300,000 | Credit Line Revolving | |
| Previous Owner | $100,000 | Credit Line Revolving | |
| Previous Owner | $400,000 | New Conventional | |
| Previous Owner | $66,000 | Credit Line Revolving | |
| Previous Owner | $340,000 | New Conventional |
Property History
| Date | Event | Price | Change | Sq Ft Price |
|---|---|---|---|---|
| 01/31/2025 01/31/25 | Sold | $4,125,000 | -2.9% | $952 / Sq Ft |
| 12/17/2024 12/17/24 | Pending | -- | -- | -- |
| 11/11/2024 11/11/24 | For Sale | $4,250,000 | +161.5% | $981 / Sq Ft |
| 05/10/2016 05/10/16 | Sold | $1,625,000 | -9.5% | $438 / Sq Ft |
| 03/28/2016 03/28/16 | Pending | -- | -- | -- |
| 01/19/2016 01/19/16 | For Sale | $1,795,000 | -- | $484 / Sq Ft |
Tax History Compared to Growth
Tax History
| Year | Tax Paid | Tax Assessment Tax Assessment Total Assessment is a certain percentage of the fair market value that is determined by local assessors to be the total taxable value of land and additions on the property. | Land | Improvement |
|---|---|---|---|---|
| 2025 | $24,180 | $1,405,088 | -- | -- |
| 2024 | $23,593 | $1,365,489 | -- | -- |
| 2023 | $23,593 | $1,325,718 | $0 | $0 |
| 2022 | $22,870 | $1,287,105 | $504,000 | $783,105 |
| 2021 | $19,912 | $1,054,558 | $468,000 | $586,558 |
| 2020 | $20,052 | $1,059,074 | $468,000 | $591,074 |
| 2019 | $19,430 | $1,023,488 | $468,000 | $555,488 |
| 2018 | $19,055 | $1,027,640 | $468,000 | $559,640 |
| 2017 | $19,378 | $1,031,794 | $0 | $0 |
| 2016 | $9,122 | $514,481 | $0 | $0 |
| 2015 | $9,229 | $510,905 | $0 | $0 |
| 2014 | $9,353 | $506,851 | $0 | $0 |
Agents Affiliated with this Home
-
Carole Smith

Seller's Agent in 2025
Carole Smith
Compass Florida, LLC
(305) 710-1010
18 in this area
199 Total Sales
-
Cristina Formosa

Seller Co-Listing Agent in 2025
Cristina Formosa
Compass Florida, LLC
(305) 773-0679
7 in this area
36 Total Sales
-
Jaclyn Bild

Buyer's Agent in 2025
Jaclyn Bild
Douglas Elliman
(786) 210-7399
6 in this area
144 Total Sales
-
Elba Fernandez

Seller's Agent in 2016
Elba Fernandez
Shelton and Stewart REALTORS
(305) 799-7972
1 in this area
21 Total Sales
-
Tere Shelton Bernace

Seller Co-Listing Agent in 2016
Tere Shelton Bernace
Shelton and Stewart REALTORS
(305) 607-7212
5 in this area
94 Total Sales
-
Marie Houlle
M
Buyer's Agent in 2016
Marie Houlle
Alure Capital
(305) 482-1998
6 Total Sales
Map
Source: MIAMI REALTORS® MLS
MLS Number: A11680563
APN: 03-4107-017-1130
- 1414 Ferdinand St
- 1450 Ortega Ave
- 1903 Ferdinand St
- 5741 SW 13th St
- 5860 SW 14th St
- 2015 Country Club Prado
- 1320 Obispo Ave
- 1118 Ferdinand St
- 1312 Obispo Ave
- 1510 Madrid St
- 5959 SW 16th Terrace
- 1500 Madrid St
- 1301 Milan Ave
- 1301 Milan Ave Unit 4
- 1301 Milan Ave Unit 1
- 1301 Milan Ave Unit 3
- 1301 Milan Ave Unit 2
- 1301 Milan Ave Unit 5
- 1406 Madrid St
- 1415 Madrid St
