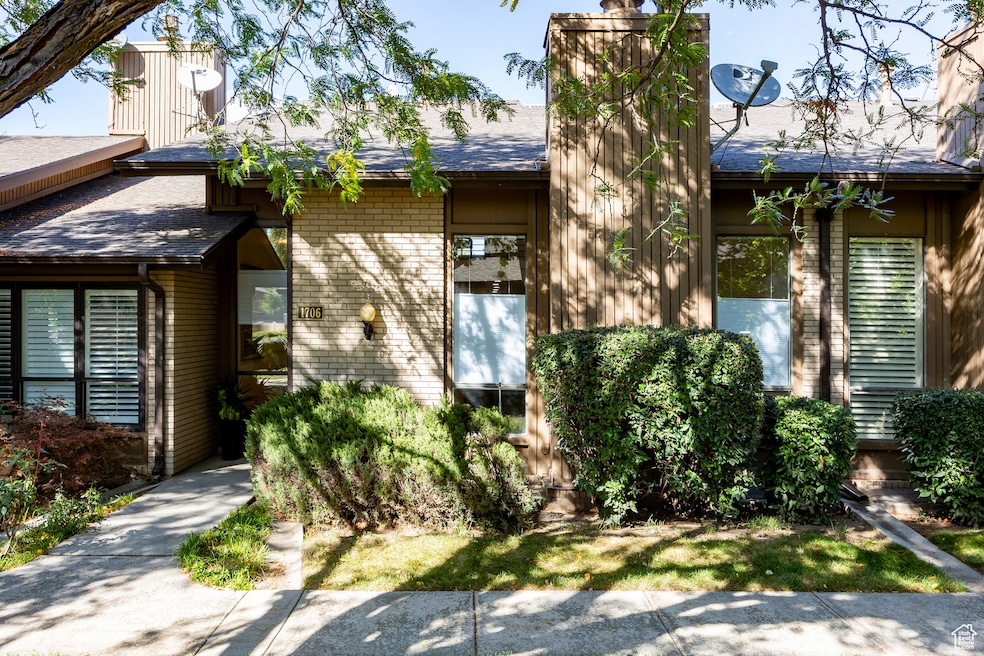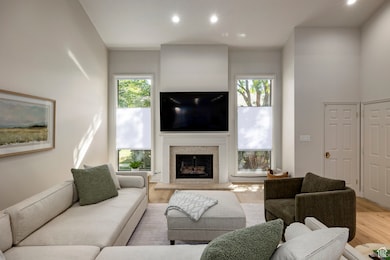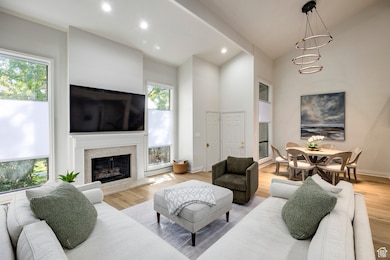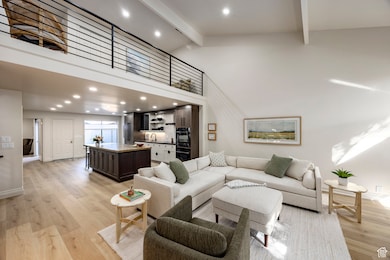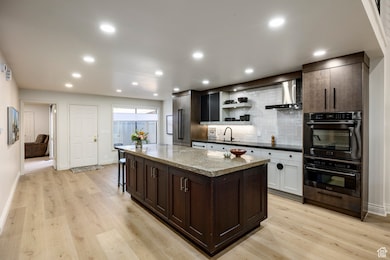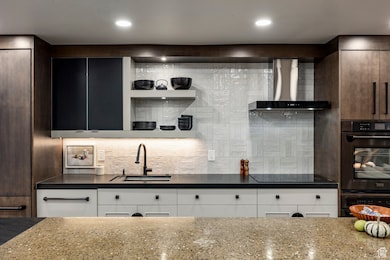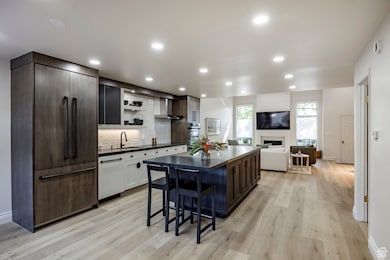1706 E 6485 S Salt Lake City, UT 84121
Estimated payment $5,907/month
Highlights
- RV Parking in Community
- Mountain View
- Vaulted Ceiling
- Mature Trees
- Clubhouse
- Main Floor Primary Bedroom
About This Home
Every inch of this stunning Brookstone condo in Murray has been beautifully remodeled with style and attention to detail! Step inside and immediately notice the bright, open layout and the sophisticated updates that make this condo stand out. Elegant gold fixtures accent every room, complementing the fresh paint, new carpet, and warm finishes. The spacious main-level features a comfortable living area that flows seamlessly into the open kitchen that boasts new Z-Line appliances, sleek cabinetry, and generous counter space. The master suite on the main floor has a new laundry, in addition to a second laundry area downstairs for added flexibility. The lower level has its own walkout entrance directly into the garage offering exceptional versatility for guests, extended family, or even rental potential. Every detail has been thoughtfully updated, right down to the epoxy-coated garage floor and abundant storage throughout the home. Brookstone is known for its peaceful, well-maintained atmosphere and excellent amenities, including a community pool, pickleball courts, and clubhouse. Best of all, this home is perfectly positioned away from the freeway, offering quiet comfort while still being close to shopping, restaurants, and everything Murray has to offer. This is truly a turnkey opportunity in one of Murray's most desirable communities-combining modern luxury, thoughtful design, and an unbeatable location.
Listing Agent
Summit Sotheby's International Realty License #5750693 Listed on: 10/16/2025

Co-Listing Agent
Carolyn Kirkham
Summit Sotheby's International Realty License #5467771
Property Details
Home Type
- Condominium
Est. Annual Taxes
- $2,419
Year Built
- Built in 1980
Lot Details
- Creek or Stream
- Landscaped
- Mature Trees
HOA Fees
- $598 Monthly HOA Fees
Parking
- 2 Car Attached Garage
Home Design
- Brick Exterior Construction
Interior Spaces
- 3,294 Sq Ft Home
- 3-Story Property
- Vaulted Ceiling
- Ceiling Fan
- 2 Fireplaces
- Gas Log Fireplace
- Plantation Shutters
- Blinds
- Sliding Doors
- Den
- Mountain Views
Kitchen
- Built-In Double Oven
- Range
- Disposal
Flooring
- Carpet
- Tile
Bedrooms and Bathrooms
- 4 Bedrooms | 1 Primary Bedroom on Main
Basement
- Basement Fills Entire Space Under The House
- Exterior Basement Entry
Outdoor Features
- Open Patio
Schools
- Woodstock Elementary School
- Bonneville Middle School
- Cottonwood High School
Utilities
- Forced Air Heating and Cooling System
- Natural Gas Connected
- Sewer Paid
Listing and Financial Details
- Assessor Parcel Number 22-21-252-038
Community Details
Overview
- Association fees include insurance, ground maintenance, sewer, trash, water
- Brookstone Subdivision
- RV Parking in Community
Amenities
- Picnic Area
- Clubhouse
Recreation
- Community Playground
- Community Pool
- Snow Removal
Pet Policy
- Pets Allowed
Map
Home Values in the Area
Average Home Value in this Area
Tax History
| Year | Tax Paid | Tax Assessment Tax Assessment Total Assessment is a certain percentage of the fair market value that is determined by local assessors to be the total taxable value of land and additions on the property. | Land | Improvement |
|---|---|---|---|---|
| 2025 | $2,419 | $599,000 | $179,700 | $419,300 |
| 2024 | $2,419 | $442,100 | $132,600 | $309,500 |
| 2023 | $2,400 | $421,800 | $126,500 | $295,300 |
| 2022 | $2,439 | $429,300 | $128,800 | $300,500 |
| 2021 | $2,423 | $377,300 | $113,200 | $264,100 |
| 2020 | $2,427 | $359,700 | $107,900 | $251,800 |
| 2019 | $2,494 | $359,400 | $107,800 | $251,600 |
| 2018 | $2,484 | $346,000 | $103,800 | $242,200 |
| 2017 | $1,906 | $297,800 | $89,300 | $208,500 |
| 2016 | $1,876 | $293,300 | $88,000 | $205,300 |
| 2015 | $1,917 | $279,100 | $83,700 | $195,400 |
| 2014 | $1,929 | $276,300 | $82,900 | $193,400 |
Property History
| Date | Event | Price | List to Sale | Price per Sq Ft |
|---|---|---|---|---|
| 10/16/2025 10/16/25 | For Sale | $969,000 | -- | $294 / Sq Ft |
Purchase History
| Date | Type | Sale Price | Title Company |
|---|---|---|---|
| Warranty Deed | -- | -- | |
| Warranty Deed | -- | First American Title Insurance | |
| Warranty Deed | -- | -- |
Source: UtahRealEstate.com
MLS Number: 2117957
APN: 22-21-252-038-0000
- 1742 E 6400 S
- 6445 S 1610 E Unit 1
- 6385 S 1765 E
- 1585 E 6470 S Unit 116
- 1581 E 6470 S
- 6415 S Tanner Ln
- 1575 E 6430 S
- 6427 Rodeo Ln
- 6700 S 1655 E
- 1870 E Monterey Dr Unit M55
- 6690 S 1495 E
- 1429 E Sumac Way
- 1952 E Meadow Downs Way
- 1395 Greenfield Ave
- 1393 E Hickory Ln
- 1506 Village Rd E
- 1876 Jeremy Ct
- 6294 S Lombardy Dr
- 1460 E Vintry Cir
- 6491 S 1300 E
- 1952 E Meadow Downs Way
- 1416 E Hollow Dale Dr Unit ID1249837P
- 6958 S 1700 E
- 6942 S Boulder Dr
- 2102 E Royal Farm Dr
- 2081 E Nod Hill Rd
- 1550 E Fort Union Blvd
- 6165 S 1300 E
- 6818 S Luna Way
- 1151 E 6720 S
- 1171 E Broadwing Ln
- 6893 S Countrywoods Cir Unit 10
- 1586 E Ventnor Ave
- 6945 S Well Wood Rd
- 2385 E 6895 S
- 5522 E Edgewood Dr
- 6600 S 900 St E
- 1278 E Brockway Cir
- 967 E South Union Ave
- 942 E North Union Ave
