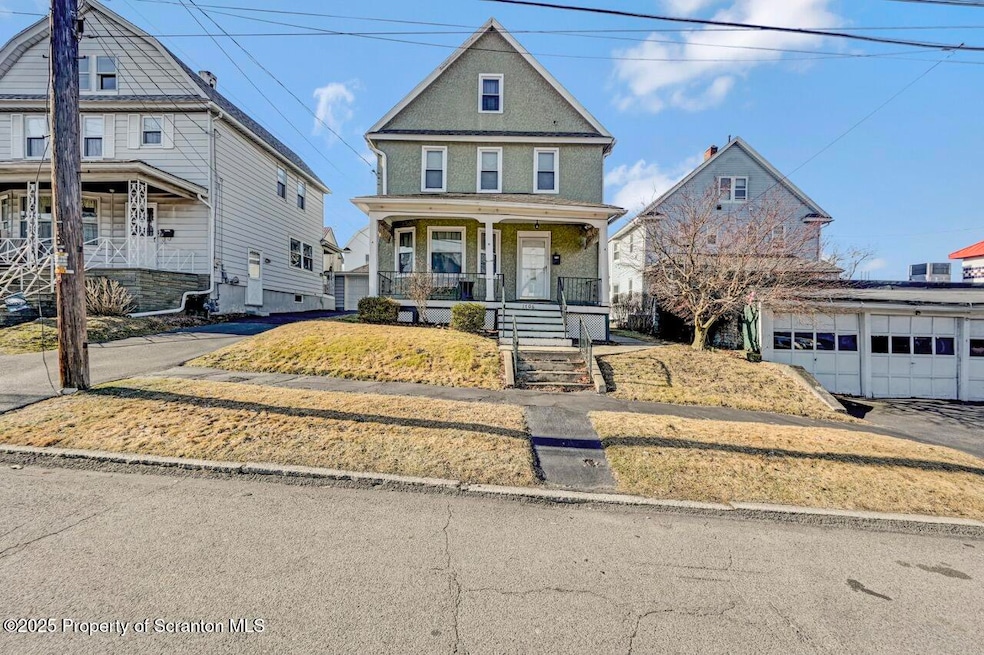
1706 Electric St Dunmore, PA 18509
Highlights
- Traditional Architecture
- Front Porch
- Living Room
- Wood Flooring
- Woodwork
- Kitchen Island
About This Home
As of May 2025It's the home you've been waiting for! 3 bedroom, 1.5 baths in the heart of Dunmore. 1 block to Dunmore schools, perfectly maintained, new flooring throughout the 1st floor, Stainless Steel appliances and Quartz countertops, kitchen opens to the Dining Room with Island seating. 1st floor laundry, walk up attic, nice closet space and the list goes on! All information is approximate not warranted or guaranteed.
Last Agent to Sell the Property
C21 Jack Ruddy Real Estate License #RS293867 Listed on: 03/16/2025
Home Details
Home Type
- Single Family
Est. Annual Taxes
- $2,506
Year Built
- Built in 1950
Lot Details
- 2,178 Sq Ft Lot
- Lot Dimensions are 35x60x40x29x4x30
- Back Yard
- Property is zoned R1
Home Design
- Traditional Architecture
- Composition Roof
- Concrete Perimeter Foundation
- Stucco
Interior Spaces
- 1,350 Sq Ft Home
- 2-Story Property
- Woodwork
- Living Room
- Dining Room
- Walkup Attic
- Laundry on main level
- Unfinished Basement
Kitchen
- Free-Standing Gas Range
- Dishwasher
- Kitchen Island
Flooring
- Wood
- Ceramic Tile
Bedrooms and Bathrooms
- 3 Bedrooms
Parking
- No Garage
- On-Street Parking
Outdoor Features
- Front Porch
Utilities
- No Cooling
- Heating System Uses Natural Gas
- Natural Gas Connected
Listing and Financial Details
- Exclusions: Sam Pierro
- Assessor Parcel Number 1460701003202
- $9,550 per year additional tax assessments
Ownership History
Purchase Details
Home Financials for this Owner
Home Financials are based on the most recent Mortgage that was taken out on this home.Purchase Details
Home Financials for this Owner
Home Financials are based on the most recent Mortgage that was taken out on this home.Purchase Details
Home Financials for this Owner
Home Financials are based on the most recent Mortgage that was taken out on this home.Purchase Details
Similar Homes in Dunmore, PA
Home Values in the Area
Average Home Value in this Area
Purchase History
| Date | Type | Sale Price | Title Company |
|---|---|---|---|
| Deed | $215,000 | None Listed On Document | |
| Deed | $178,500 | None Listed On Document | |
| Deed | $95,000 | None Available | |
| Interfamily Deed Transfer | -- | None Available |
Mortgage History
| Date | Status | Loan Amount | Loan Type |
|---|---|---|---|
| Open | $164,250 | New Conventional | |
| Previous Owner | $160,650 | New Conventional | |
| Previous Owner | $15,000 | New Conventional | |
| Previous Owner | $90,250 | New Conventional |
Property History
| Date | Event | Price | Change | Sq Ft Price |
|---|---|---|---|---|
| 05/20/2025 05/20/25 | Sold | $215,000 | -1.8% | $159 / Sq Ft |
| 03/21/2025 03/21/25 | Pending | -- | -- | -- |
| 03/16/2025 03/16/25 | For Sale | $219,000 | +22.7% | $162 / Sq Ft |
| 04/01/2022 04/01/22 | Sold | $178,500 | -8.5% | $132 / Sq Ft |
| 02/28/2022 02/28/22 | Pending | -- | -- | -- |
| 01/18/2022 01/18/22 | For Sale | $195,000 | +105.3% | $144 / Sq Ft |
| 10/20/2014 10/20/14 | Sold | $95,000 | -9.1% | $70 / Sq Ft |
| 09/24/2014 09/24/14 | Pending | -- | -- | -- |
| 09/14/2014 09/14/14 | For Sale | $104,500 | -- | $77 / Sq Ft |
Tax History Compared to Growth
Tax History
| Year | Tax Paid | Tax Assessment Tax Assessment Total Assessment is a certain percentage of the fair market value that is determined by local assessors to be the total taxable value of land and additions on the property. | Land | Improvement |
|---|---|---|---|---|
| 2025 | $2,850 | $9,550 | $2,000 | $7,550 |
| 2024 | $2,437 | $9,550 | $2,000 | $7,550 |
| 2023 | $2,437 | $9,550 | $2,000 | $7,550 |
| 2022 | $2,286 | $9,550 | $2,000 | $7,550 |
| 2021 | $2,240 | $9,550 | $2,000 | $7,550 |
| 2020 | $2,240 | $9,550 | $2,000 | $7,550 |
| 2019 | $2,143 | $9,550 | $2,000 | $7,550 |
| 2018 | $2,107 | $9,550 | $2,000 | $7,550 |
| 2017 | $2,047 | $9,550 | $2,000 | $7,550 |
| 2016 | $967 | $9,550 | $2,000 | $7,550 |
| 2015 | -- | $9,550 | $2,000 | $7,550 |
| 2014 | -- | $9,550 | $2,000 | $7,550 |
Agents Affiliated with this Home
-
P
Seller's Agent in 2025
Phoebe Keating
C21 Jack Ruddy Real Estate
-
J
Buyer's Agent in 2025
Janine Senofonte
Revolve Real Estate
-
M
Seller's Agent in 2022
Max Conway
Christian Saunders Real Estate
-
S
Seller's Agent in 2014
Samuel Scelta
C21 Jack Ruddy Real Estate
-
D
Buyer's Agent in 2014
DEBORAH KOHUT
Sherlock Homes and Properties
Map
Source: Greater Scranton Board of REALTORS®
MLS Number: GSBSC251109
APN: 1460701003202
- 1747 Madison Ave
- 125 Barton St
- 1614 Jefferson Ave
- 2020 Rigg St Unit L 13
- 323 N Blakely St
- 208 E Warren St
- 314 E Drinker St
- 1107 Richmont St
- 1012 Sunset St
- 412 Ward St
- 1625 Wyoming Ave Unit L 2
- 1008 Sunset St
- 1740 Capouse Ave
- 1732 Capouse Ave
- 908 Richmont St
- 1611 Penn Ave
- 219 E Elm St
- 627 S Blakely St
- 827 Grandview St
- 802 Sunset St






