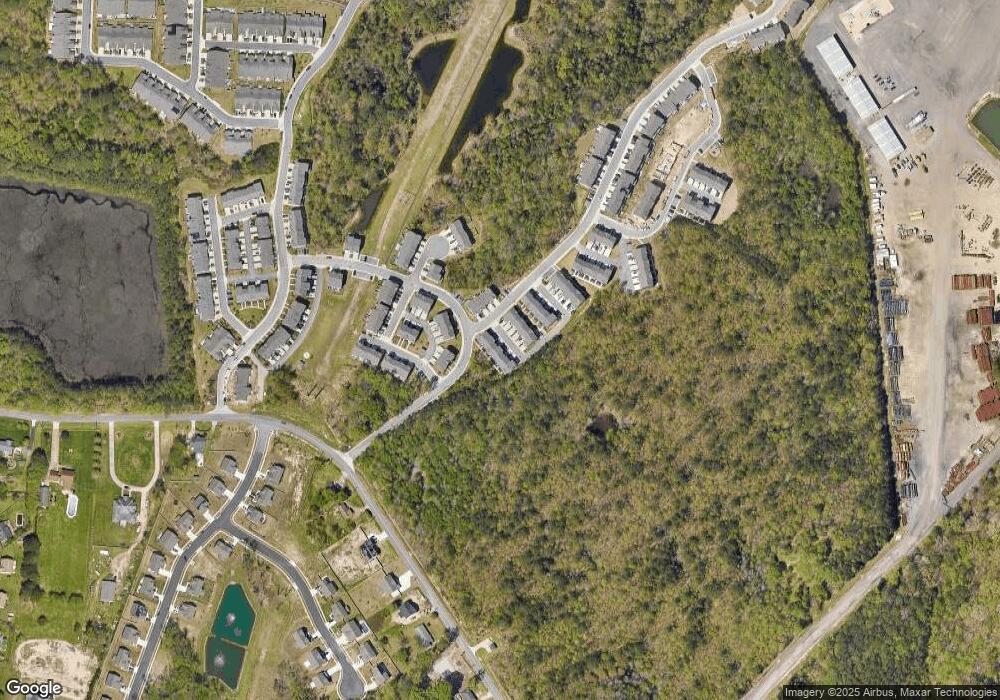1706 Foremast Loop Chesapeake, VA 23323
Deep Creek NeighborhoodEstimated Value: $382,000 - $394,000
3
Beds
3
Baths
1,741
Sq Ft
$223/Sq Ft
Est. Value
About This Home
This home is located at 1706 Foremast Loop, Chesapeake, VA 23323 and is currently estimated at $388,599, approximately $223 per square foot. 1706 Foremast Loop is a home located in Chesapeake City with nearby schools including Grassfield Elementary School, Hugo A. Owens Middle, and Grassfield High School.
Ownership History
Date
Name
Owned For
Owner Type
Purchase Details
Closed on
May 28, 2024
Sold by
Armstrong Denise L and Armstrong Francis
Bought by
Williams-Reed Joanne and Williams-Reed Jevon M
Current Estimated Value
Home Financials for this Owner
Home Financials are based on the most recent Mortgage that was taken out on this home.
Original Mortgage
$358,388
Outstanding Balance
$353,884
Interest Rate
7.1%
Mortgage Type
FHA
Estimated Equity
$34,715
Purchase Details
Closed on
Jun 8, 2020
Sold by
Nvr Inc
Bought by
Armstrong Francis and Armstrong Denise L
Home Financials for this Owner
Home Financials are based on the most recent Mortgage that was taken out on this home.
Original Mortgage
$289,055
Interest Rate
3.2%
Mortgage Type
VA
Create a Home Valuation Report for This Property
The Home Valuation Report is an in-depth analysis detailing your home's value as well as a comparison with similar homes in the area
Home Values in the Area
Average Home Value in this Area
Purchase History
| Date | Buyer | Sale Price | Title Company |
|---|---|---|---|
| Williams-Reed Joanne | $365,000 | Stewart Title | |
| Williams-Reed Joanne | $365,000 | Stewart Title | |
| Armstrong Francis | $282,557 | Stewart Title Guaranty Co |
Source: Public Records
Mortgage History
| Date | Status | Borrower | Loan Amount |
|---|---|---|---|
| Open | Williams-Reed Joanne | $358,388 | |
| Closed | Williams-Reed Joanne | $358,388 | |
| Previous Owner | Armstrong Francis | $289,055 |
Source: Public Records
Tax History Compared to Growth
Tax History
| Year | Tax Paid | Tax Assessment Tax Assessment Total Assessment is a certain percentage of the fair market value that is determined by local assessors to be the total taxable value of land and additions on the property. | Land | Improvement |
|---|---|---|---|---|
| 2025 | $3,452 | $364,600 | $125,000 | $239,600 |
| 2024 | $3,452 | $341,800 | $115,000 | $226,800 |
| 2023 | $3,253 | $343,100 | $115,000 | $228,100 |
| 2022 | $3,305 | $327,200 | $110,000 | $217,200 |
| 2021 | $2,939 | $279,900 | $95,000 | $184,900 |
| 2020 | $2,904 | $276,600 | $95,000 | $181,600 |
Source: Public Records
Map
Nearby Homes
- 900 Gabion Way
- 1808 Aft Way
- 949 Gabion Way
- 1801 Yardarm Way
- 963 Gabion Way
- 1616 Estuary Ct
- 918 Parley Place
- 907 Adventure Way
- 1809 Barkadeer Cove
- 1830 Whelp Way
- 1857 Shipyard Rd
- 1860 Millville Rd
- 1704 Kaywood Ln
- 1957 Rockwood Dr
- 1010 Annabranch Trace
- 2029 Shipyard Rd
- 1725 Burson Dr
- 1906 Mccoy Rd
- 1908 Mccoy Rd
- 1916 Mccoy Rd
- 1704 Foremast Loop
- 1702 Foremast Loop
- 1700 Foremast Loop
- 1708 Foremast Loop
- 1710 Foremast Loop
- 1705 Foremast Loop
- 897 Gabion Way
- 895 Gabion Way
- 891 Gabion Way
- 1707 Foremast Loop
- 1703 Foremast Loop
- 1712 Foremast Loop
- 1701 Foremast Loop
- 1709 Foremast Loop
- 1711 Foremast Loop
- 902 Gabion Way
- 904 Gabion Way
- 906 Gabion Way
- 1704 Prudence Place
- 1737 Foremast Loop
