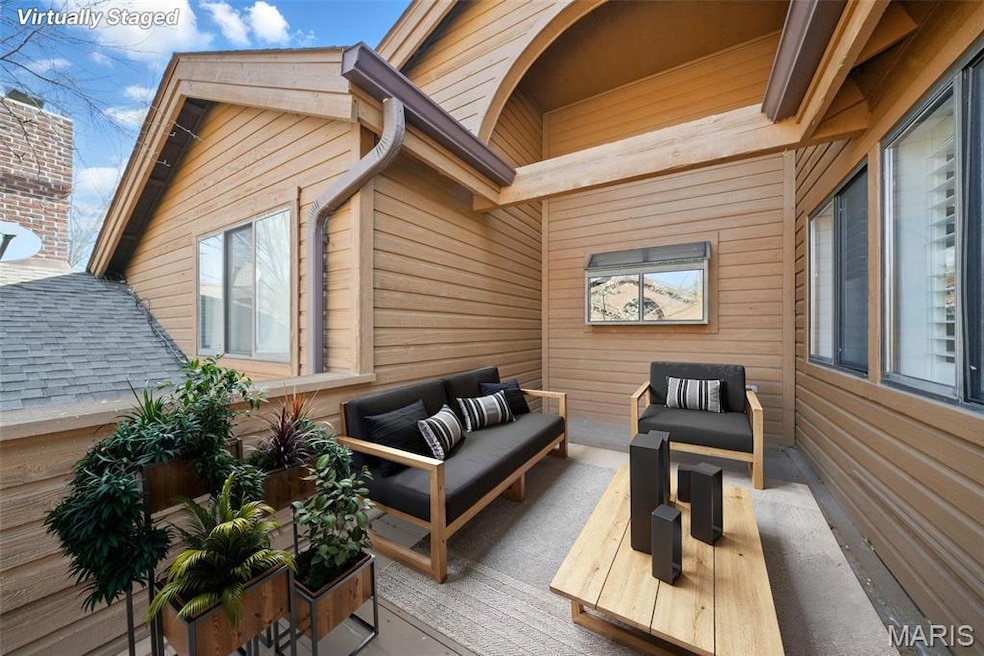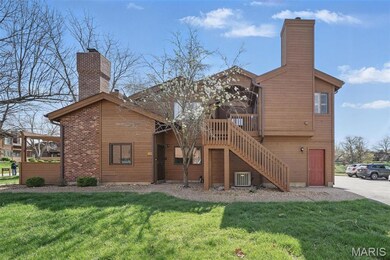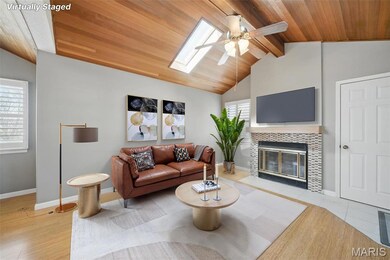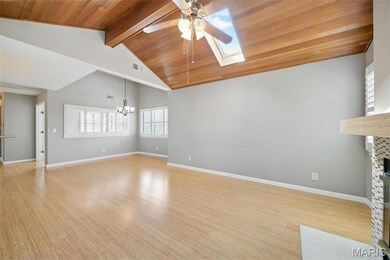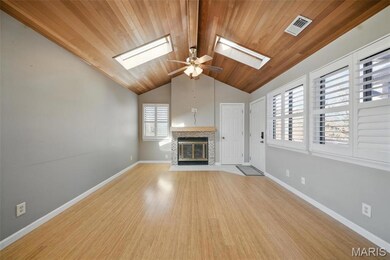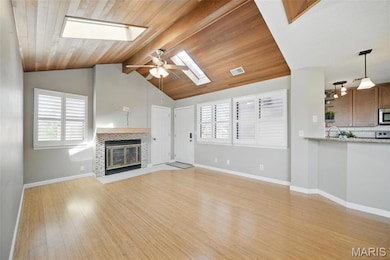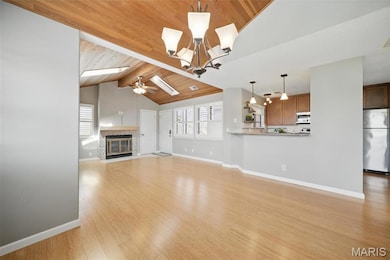
1706 Hemingway Ln Unit E Weldon Spring, MO 63304
Highlights
- Water Views
- In Ground Pool
- Deck
- Independence Elementary School Rated A
- Clubhouse
- Traditional Architecture
About This Home
As of July 2025Welcome to this beautifully maintained condo featuring abundant natural light, vaulted ceilings, bamboo flooring, and a cozy gas fireplace. You're first greeted by a darling front porch with ample space for a comfortable seating area—perfect for enjoying your morning coffee or entertaining friends. Inside, the open floor plan offers a warm and inviting living space with a stunning rustic ceiling and skylights. Adjacent to the living room is a separate dining area and a beautifully updated kitchen with custom cabinetry, granite countertops, a breakfast bar, and a walk-in pantry. For added convenience, a private laundry space is located just off the kitchen. The spacious primary bedroom boasts vaulted ceilings, a walk-in closet, and access to a private deck. The custom-designed bathroom features ample space, upgraded finishes, and custom cabinetry. The secondary bedroom, with its plantation shutters and French doors, makes a perfect guest room or office. Great Community setting! Location: End Unit
Last Agent to Sell the Property
Berkshire Hathaway HomeServices Select Properties License #2018010039 Listed on: 04/11/2025

Property Details
Home Type
- Multi-Family
Est. Annual Taxes
- $1,678
Year Built
- Built in 1986
HOA Fees
- $500 Monthly HOA Fees
Parking
- 1 Car Attached Garage
- Garage Door Opener
- Additional Parking
Home Design
- Traditional Architecture
- Property Attached
- Cedar
Interior Spaces
- 996 Sq Ft Home
- 1-Story Property
- Skylights
- 1 Fireplace
- French Doors
- Panel Doors
- Water Views
- Attic Fan
- Security Lights
Kitchen
- Microwave
- Dishwasher
- Disposal
Bedrooms and Bathrooms
- 2 Bedrooms
- 1 Full Bathroom
Outdoor Features
- In Ground Pool
- Deck
Schools
- Independence Elem. Elementary School
- Francis Howell Middle School
- Francis Howell High School
Additional Features
- 845 Sq Ft Lot
- Forced Air Heating and Cooling System
Listing and Financial Details
- Assessor Parcel Number 3-157F-6093-5A-00E2.0000000
Community Details
Overview
- Association fees include clubhouse, ground maintenance, maintenance parking/roads, pool, snow removal
Amenities
- Clubhouse
Recreation
- Tennis Courts
- Trails
Ownership History
Purchase Details
Home Financials for this Owner
Home Financials are based on the most recent Mortgage that was taken out on this home.Purchase Details
Purchase Details
Home Financials for this Owner
Home Financials are based on the most recent Mortgage that was taken out on this home.Purchase Details
Purchase Details
Purchase Details
Similar Homes in Weldon Spring, MO
Home Values in the Area
Average Home Value in this Area
Purchase History
| Date | Type | Sale Price | Title Company |
|---|---|---|---|
| Warranty Deed | -- | Vision Title | |
| Warranty Deed | -- | None Listed On Document | |
| Warranty Deed | $137,000 | None Available | |
| Warranty Deed | -- | Ust | |
| Warranty Deed | $70,000 | Inv | |
| Individual Deed | -- | -- |
Mortgage History
| Date | Status | Loan Amount | Loan Type |
|---|---|---|---|
| Open | $65,000 | New Conventional | |
| Previous Owner | $132,890 | New Conventional |
Property History
| Date | Event | Price | Change | Sq Ft Price |
|---|---|---|---|---|
| 07/17/2025 07/17/25 | Sold | -- | -- | -- |
| 06/17/2025 06/17/25 | Pending | -- | -- | -- |
| 06/13/2025 06/13/25 | Price Changed | $194,999 | -2.5% | $196 / Sq Ft |
| 05/27/2025 05/27/25 | Price Changed | $200,000 | -4.5% | $201 / Sq Ft |
| 04/25/2025 04/25/25 | Price Changed | $209,500 | -3.7% | $210 / Sq Ft |
| 04/22/2025 04/22/25 | Price Changed | $217,500 | -2.2% | $218 / Sq Ft |
| 04/11/2025 04/11/25 | For Sale | $222,500 | 0.0% | $223 / Sq Ft |
| 04/10/2025 04/10/25 | Price Changed | $222,500 | +39.1% | $223 / Sq Ft |
| 04/09/2025 04/09/25 | Off Market | -- | -- | -- |
| 01/06/2021 01/06/21 | Sold | -- | -- | -- |
| 12/03/2020 12/03/20 | Pending | -- | -- | -- |
| 12/01/2020 12/01/20 | For Sale | $159,900 | -- | $161 / Sq Ft |
Tax History Compared to Growth
Tax History
| Year | Tax Paid | Tax Assessment Tax Assessment Total Assessment is a certain percentage of the fair market value that is determined by local assessors to be the total taxable value of land and additions on the property. | Land | Improvement |
|---|---|---|---|---|
| 2023 | $1,677 | $27,832 | $0 | $0 |
| 2022 | $1,775 | $27,398 | $0 | $0 |
| 2021 | $1,777 | $27,398 | $0 | $0 |
| 2020 | $1,602 | $23,872 | $0 | $0 |
| 2019 | $1,595 | $23,872 | $0 | $0 |
| 2018 | $1,313 | $18,725 | $0 | $0 |
| 2017 | $1,303 | $18,725 | $0 | $0 |
| 2016 | $1,188 | $16,407 | $0 | $0 |
| 2015 | $1,157 | $16,407 | $0 | $0 |
| 2014 | $1,211 | $16,662 | $0 | $0 |
Agents Affiliated with this Home
-
M
Seller's Agent in 2025
Madison Lantz
Berkshire Hathway Home Services
-
A
Buyer's Agent in 2025
Alicia Johnson
Coldwell Banker Premier Group
-
C
Seller's Agent in 2021
Clayton Cobler
Keller Williams Realty St. Louis
-
J
Buyer's Agent in 2021
Joshua Bushman
Keller Williams Realty West
Map
Source: MARIS MLS
MLS Number: MIS25022199
APN: 3-157F-6093-5A-00E2.0000000
- 1708 Hemingway Ln Unit C
- 1603 Hemingway Ln Unit E
- 1209 Hemingway Ln Unit H
- 306 Hemingway Ln Unit E
- 856 Hemingway Ln
- 109 Hemingway Ln Unit A2
- 228 Hemingway Ln Unit F
- 225 Hemingway Ln Unit F
- 222 Hemingway Ln
- 321 Kipling Way Unit G
- 602 Kipling Way Unit A
- 114 Cedar Ridge Ct
- 408 Kipling Way Unit A
- 754 Southbrook Forest Ct
- 734 River Glen Dr
- 5922 Saddlehorn Ct
- 300 Wildberry Ln
- 14 Walnut Hill Ct
- 522 Brookneal Dr
- 1334 Auburn Hills Dr
