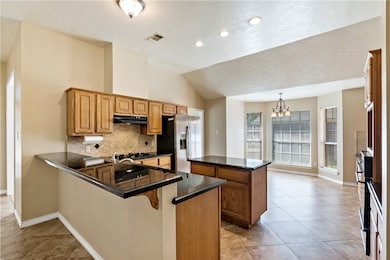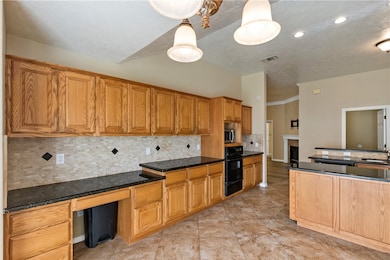1706 Laura Ln Unit CS College Station, TX 77840
South Knoll NeighborhoodEstimated payment $2,742/month
Highlights
- Traditional Architecture
- High Ceiling
- No HOA
- Oakwood Intermediate School Rated A
- Granite Countertops
- Breakfast Area or Nook
About This Home
Fantastic 4-Bedroom Investment Opportunity Near Campus! Don’t miss this fully leased 4 bedroom, 2 bath home just 1.5 miles from campus! Featuring a desirable split floor plan, this property boasts a huge kitchen with bar seating, two dining areas, and a cozy fireplace—perfect for entertaining or everyday living. The spacious backyard offers plenty of room to enjoy the outdoors. Located in the center of EVERYTHING, this property is an ideal investment opportunity with a strong rental history and lease secured through July 2026.
Whether you’re looking to expand your portfolio or secure a prime location near campus, this home checks all the boxes!
Home Details
Home Type
- Single Family
Est. Annual Taxes
- $6,198
Year Built
- Built in 1992
Lot Details
- 9,315 Sq Ft Lot
- Privacy Fence
- Sprinkler System
- Landscaped with Trees
Parking
- 2 Car Attached Garage
- Garage Door Opener
Home Design
- Traditional Architecture
- Brick Exterior Construction
- Slab Foundation
- Shingle Roof
- Composition Roof
Interior Spaces
- 2,088 Sq Ft Home
- 1-Story Property
- Dry Bar
- High Ceiling
- Ceiling Fan
- Skylights
- Wood Burning Fireplace
- Window Treatments
- Fire and Smoke Detector
Kitchen
- Breakfast Area or Nook
- Cooktop
- Microwave
- Dishwasher
- Kitchen Island
- Granite Countertops
- Disposal
Flooring
- Tile
- Vinyl
Bedrooms and Bathrooms
- 4 Bedrooms
- 2 Full Bathrooms
Laundry
- Dryer
- Washer
Eco-Friendly Details
- Ventilation
Utilities
- Central Heating and Cooling System
- Gas Water Heater
- High Speed Internet
Listing and Financial Details
- Tax Lot 14
- Assessor Parcel Number 28079
Community Details
Overview
- No Home Owners Association
- The Glade Subdivision
Amenities
- Building Patio
Map
Home Values in the Area
Average Home Value in this Area
Tax History
| Year | Tax Paid | Tax Assessment Tax Assessment Total Assessment is a certain percentage of the fair market value that is determined by local assessors to be the total taxable value of land and additions on the property. | Land | Improvement |
|---|---|---|---|---|
| 2025 | $6,198 | $350,177 | $113,084 | $237,093 |
| 2024 | $6,198 | $353,582 | $102,651 | $250,931 |
| 2023 | $6,198 | $271,029 | $94,734 | $176,295 |
| 2022 | $5,592 | $262,250 | $86,257 | $175,993 |
| 2021 | $5,296 | $234,491 | $86,257 | $148,234 |
| 2020 | $5,043 | $222,029 | $71,819 | $150,210 |
| 2019 | $5,123 | $216,820 | $71,820 | $145,000 |
| 2018 | $4,971 | $208,840 | $61,950 | $146,890 |
| 2017 | $4,959 | $210,710 | $61,950 | $148,760 |
| 2016 | $4,614 | $196,040 | $49,000 | $147,040 |
| 2015 | $4,028 | $190,840 | $49,000 | $141,840 |
| 2014 | $4,028 | $173,790 | $50,580 | $123,210 |
Property History
| Date | Event | Price | List to Sale | Price per Sq Ft | Prior Sale |
|---|---|---|---|---|---|
| 09/26/2025 09/26/25 | Pending | -- | -- | -- | |
| 09/05/2025 09/05/25 | For Sale | $425,000 | 0.0% | $204 / Sq Ft | |
| 06/20/2025 06/20/25 | Rented | $2,250 | 0.0% | -- | |
| 06/10/2025 06/10/25 | Under Contract | -- | -- | -- | |
| 05/29/2025 05/29/25 | For Rent | $2,250 | +12.5% | -- | |
| 12/01/2019 12/01/19 | For Rent | $2,000 | 0.0% | -- | |
| 12/01/2019 12/01/19 | Rented | $2,000 | 0.0% | -- | |
| 03/27/2017 03/27/17 | Rented | $2,000 | 0.0% | -- | |
| 03/24/2017 03/24/17 | Sold | -- | -- | -- | View Prior Sale |
| 02/25/2017 02/25/17 | Under Contract | -- | -- | -- | |
| 02/22/2017 02/22/17 | Pending | -- | -- | -- | |
| 02/20/2017 02/20/17 | For Rent | $2,000 | 0.0% | -- | |
| 02/09/2017 02/09/17 | For Sale | $239,900 | -- | $115 / Sq Ft |
Purchase History
| Date | Type | Sale Price | Title Company |
|---|---|---|---|
| Vendors Lien | -- | Aggieland Title Company | |
| Interfamily Deed Transfer | -- | Attorney | |
| Interfamily Deed Transfer | -- | None Available | |
| Warranty Deed | -- | University Title Company |
Mortgage History
| Date | Status | Loan Amount | Loan Type |
|---|---|---|---|
| Open | $190,400 | New Conventional |
Source: Bryan-College Station Regional Multiple Listing Service
MLS Number: 25008720
APN: 28079
- 1700 Laura Ln Unit CS
- 1601 Langford St
- 1712 Glade St
- 1502 Glade St
- 1801 Langford St
- 1810 Laura Ln
- 1301 Laura Ln Unit CS
- 1818 Langford St
- 1208 N Ridgefield Cir
- 1808 Potomac Place Unit AD
- 1808 Potomac Place Unit A
- 1810 Potomac Place Unit AD
- 1205 King Arthur Cir
- 1216 & 1218 & 309 Manuel Holik Dr Unit A-D
- 1110 Langford St
- 1111 Langford St
- 1526 Pine Ridge Dr
- 1526 Pine Ridge Dr Unit AD
- 1809 Leona Dr
- 1303 Augustine Ct







