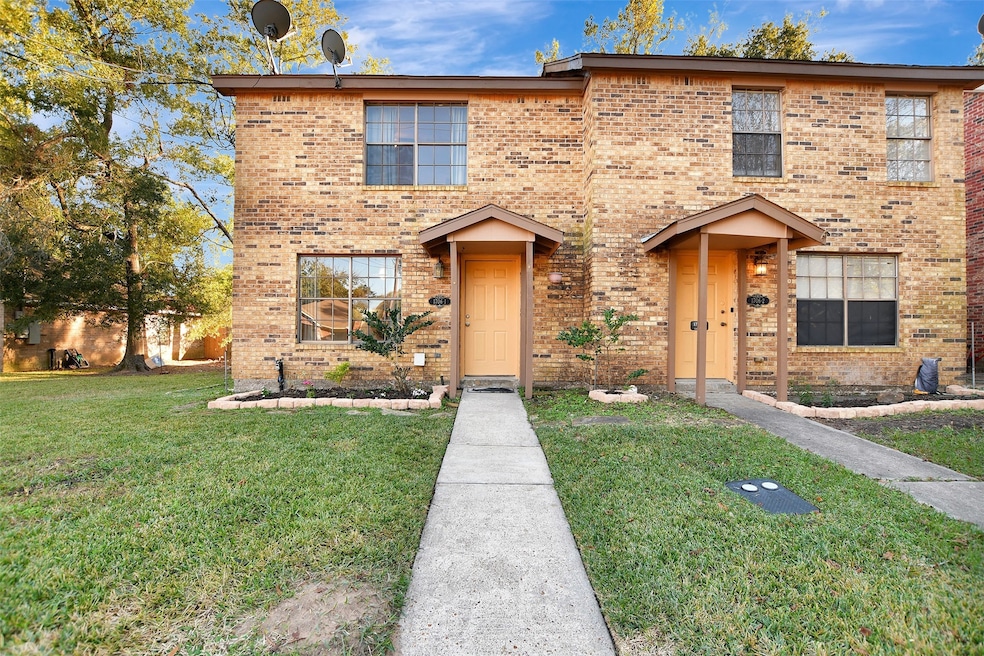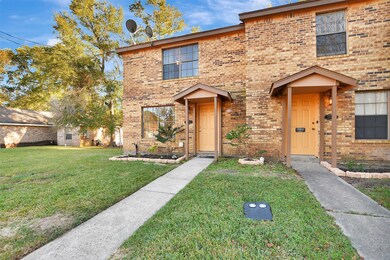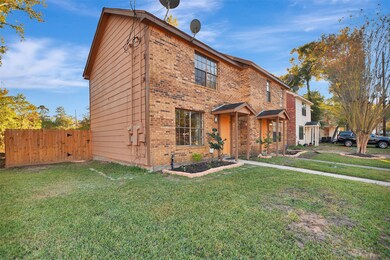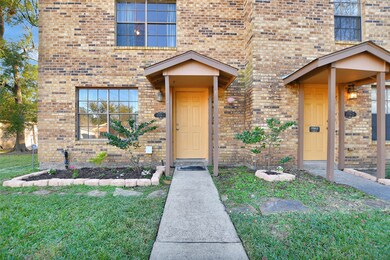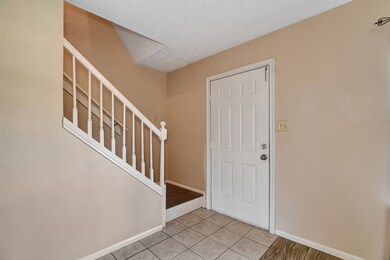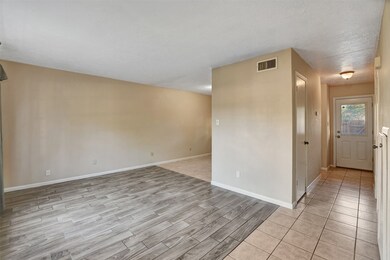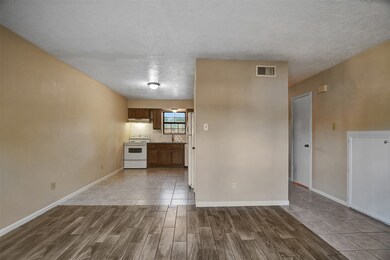1706 Longview St Unit 1 Conroe, TX 77301
2
Beds
1.5
Baths
1,000
Sq Ft
9,810
Sq Ft Lot
Highlights
- Traditional Architecture
- Family Room Off Kitchen
- Living Room
- Engineered Wood Flooring
- Bathtub with Shower
- En-Suite Primary Bedroom
About This Home
Charming 2 bedroom, 1.5 bath 2-story Townhome Duplex. Interior has been freshly painted with updated kitchen cabinets replaced a few years ago. Large fenced backyard with a gate to the parking area in back. Appliances include refrigerator, stove, dishwasher, washer and dryer. Located on nice quiet cul-de-sac with quiet neighbors just 5 min to downtown Conroe with convenient access to local restaurants, shopping and Lake Conroe. This is a great cozy place to live! MINIMUM 2 YEAR LEASE. VACANT AND MOVE-IN READY! Schedule your showing today!
Condo Details
Home Type
- Condominium
Year Built
- Built in 1985
Home Design
- Traditional Architecture
Interior Spaces
- 1,000 Sq Ft Home
- 2-Story Property
- Ceiling Fan
- Family Room Off Kitchen
- Living Room
- Combination Kitchen and Dining Room
- Utility Room
Kitchen
- Electric Oven
- Electric Cooktop
- Dishwasher
- Disposal
Flooring
- Engineered Wood
- Tile
Bedrooms and Bathrooms
- 2 Bedrooms
- En-Suite Primary Bedroom
- Bathtub with Shower
Laundry
- Dryer
- Washer
Home Security
Parking
- Additional Parking
- Unassigned Parking
Schools
- Runyan Elementary School
- Stockton Junior High School
- Conroe High School
Additional Features
- Back Yard Fenced
- Central Heating and Cooling System
Listing and Financial Details
- Property Available on 11/26/25
- Long Term Lease
Community Details
Pet Policy
- Call for details about the types of pets allowed
- Pet Deposit Required
Additional Features
- Hunters Place Subdivision
- Fire and Smoke Detector
Map
Property History
| Date | Event | Price | List to Sale | Price per Sq Ft |
|---|---|---|---|---|
| 01/10/2026 01/10/26 | Under Contract | -- | -- | -- |
| 11/26/2025 11/26/25 | For Rent | $1,295 | +36.3% | -- |
| 08/18/2024 08/18/24 | Off Market | $950 | -- | -- |
| 10/04/2022 10/04/22 | Rented | $1,250 | 0.0% | -- |
| 09/30/2022 09/30/22 | Under Contract | -- | -- | -- |
| 09/21/2022 09/21/22 | Price Changed | $1,250 | 0.0% | $1 / Sq Ft |
| 09/21/2022 09/21/22 | For Rent | $1,250 | +19.0% | -- |
| 09/14/2022 09/14/22 | Off Market | $1,050 | -- | -- |
| 08/24/2022 08/24/22 | For Rent | $1,050 | +23.5% | -- |
| 12/30/2021 12/30/21 | Off Market | $850 | -- | -- |
| 10/06/2021 10/06/21 | Rented | $1,050 | -16.0% | -- |
| 09/06/2021 09/06/21 | Under Contract | -- | -- | -- |
| 08/13/2021 08/13/21 | For Rent | $1,250 | +31.6% | -- |
| 07/26/2019 07/26/19 | Rented | $950 | 0.0% | -- |
| 07/09/2019 07/09/19 | For Rent | $950 | 0.0% | -- |
| 07/09/2019 07/09/19 | Rented | $950 | +11.8% | -- |
| 08/04/2018 08/04/18 | Rented | $850 | -10.5% | -- |
| 07/10/2018 07/10/18 | For Rent | $950 | +11.8% | -- |
| 07/10/2018 07/10/18 | Rented | $850 | -- | -- |
Source: Houston Association of REALTORS®
Source: Houston Association of REALTORS®
MLS Number: 67379720
Nearby Homes
- 1712 Lindy Ln
- 1722 Lindy Ln
- 120 W Canopy Crossing Cir
- 127 W Canopy Crossing Cir
- 123 W Canopy Crossing Cir
- 119 W Canopy Crossing Cir
- 115 W Canopy Crossing Cir
- 1725 & 1727 Hazelwood St
- 216 S Magnolia Dr
- 2037 Caney Creek Ct
- 2033 Caney Creek Ct
- 2101 Caney Creek Ln
- 124 W Canopy Crossing Cir
- 2105 Caney Creek Ln
- 2113 Caney Creek Ln
- The Comal F Plan at Caney Creek Place
- The Blanco F Plan at Caney Creek Place
- The San Marcos F Plan at Caney Creek Place
- The Colorado F Plan at Caney Creek Place
- The Sabine F Plan at Caney Creek Place
