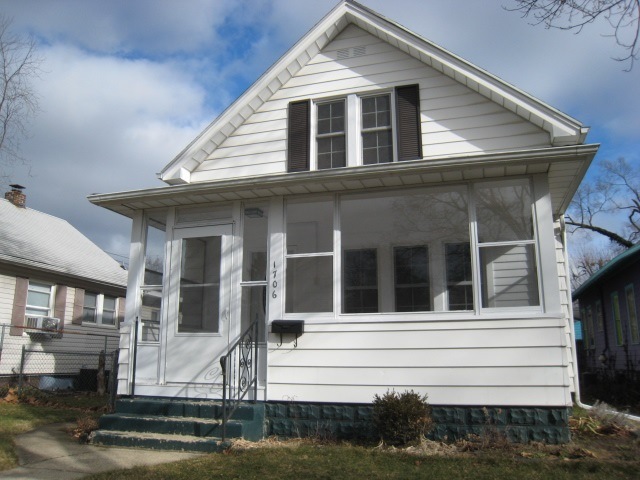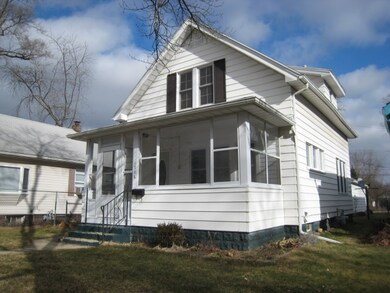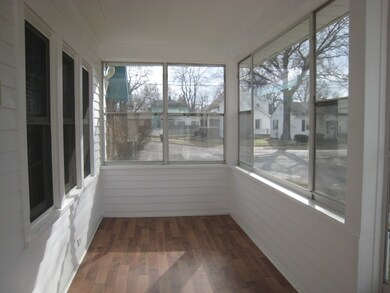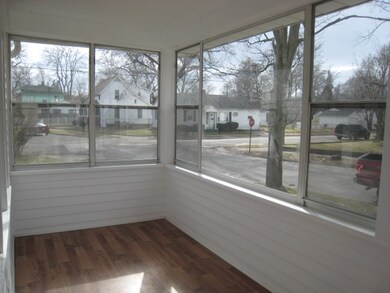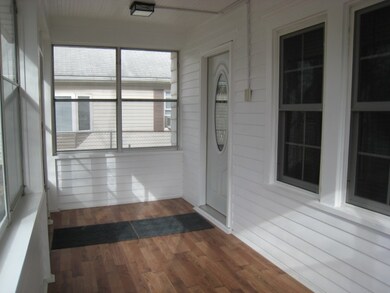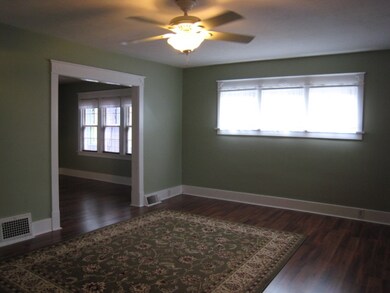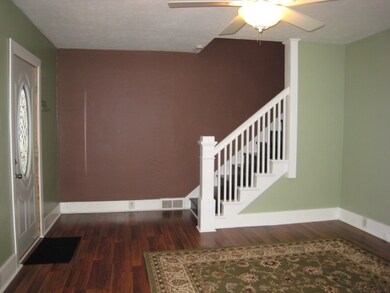
1706 Medora St South Bend, IN 46628
Highlights
- Traditional Architecture
- 1 Car Detached Garage
- Forced Air Heating System
- Wood Flooring
- Enclosed patio or porch
- Ceiling Fan
About This Home
As of January 2022"Spic N Span".....hard to believe a busy family lived here. This adorable home is immaculate, well maintained, and absolutely ready for a new family. Enter through the recently redone front porch, to a nicely sized living room plus formal dining room, with newer laminate. The white spindle staircase railing to the second story is a tasteful touch. Neutral, warm wall colors throughout. Some newer carpet (hardwood believed to be beneath. This sun-filled home has all replacement windows. Ceramic floors in kitchen and nicely redone bath (pedestal sink and tub/shower surround). Range and refrigerator will remain. Buyers will appreciate the newer 95% Bryant High Efficiency furnace. The larger, 1.5 stall garage is cleaner than most, and has remote opener. Two entrances to side and rear yard which is mostly fenced. If this is your buyer's price range, this home should be on your "Must See" list!! Don't overlook the really low taxes!!
Home Details
Home Type
- Single Family
Est. Annual Taxes
- $287
Year Built
- Built in 1902
Lot Details
- 4,792 Sq Ft Lot
- Lot Dimensions are 41 x 120
- Chain Link Fence
- Sloped Lot
Parking
- 1 Car Detached Garage
- Garage Door Opener
Home Design
- Traditional Architecture
- Shingle Roof
Interior Spaces
- 2-Story Property
- Ceiling Fan
- Gas Oven or Range
- Electric Dryer Hookup
Flooring
- Wood
- Carpet
- Ceramic Tile
Bedrooms and Bathrooms
- 2 Bedrooms
- 1 Full Bathroom
Unfinished Basement
- Basement Fills Entire Space Under The House
- Block Basement Construction
Utilities
- Forced Air Heating System
- High-Efficiency Furnace
- Heating System Uses Gas
Additional Features
- Enclosed patio or porch
- Suburban Location
Listing and Financial Details
- Assessor Parcel Number 71-03-35-352-005.000-026
Ownership History
Purchase Details
Home Financials for this Owner
Home Financials are based on the most recent Mortgage that was taken out on this home.Purchase Details
Home Financials for this Owner
Home Financials are based on the most recent Mortgage that was taken out on this home.Purchase Details
Home Financials for this Owner
Home Financials are based on the most recent Mortgage that was taken out on this home.Purchase Details
Home Financials for this Owner
Home Financials are based on the most recent Mortgage that was taken out on this home.Purchase Details
Home Financials for this Owner
Home Financials are based on the most recent Mortgage that was taken out on this home.Purchase Details
Home Financials for this Owner
Home Financials are based on the most recent Mortgage that was taken out on this home.Purchase Details
Home Financials for this Owner
Home Financials are based on the most recent Mortgage that was taken out on this home.Purchase Details
Purchase Details
Purchase Details
Purchase Details
Home Financials for this Owner
Home Financials are based on the most recent Mortgage that was taken out on this home.Similar Homes in South Bend, IN
Home Values in the Area
Average Home Value in this Area
Purchase History
| Date | Type | Sale Price | Title Company |
|---|---|---|---|
| Quit Claim Deed | -- | Fidelity National Title | |
| Quit Claim Deed | -- | Fidelity National Title | |
| Warranty Deed | $123,000 | Near North Title Group | |
| Warranty Deed | $45,220 | Fidelity National Title | |
| Deed | -- | Fidelity National Title | |
| Warranty Deed | -- | Fidelity National Title | |
| Warranty Deed | -- | -- | |
| Warranty Deed | -- | Meridian Title Corp | |
| Warranty Deed | $36,090 | None Available | |
| Warranty Deed | -- | None Available | |
| Warranty Deed | $68,500 | Near North Title Group |
Mortgage History
| Date | Status | Loan Amount | Loan Type |
|---|---|---|---|
| Open | $57,000 | New Conventional | |
| Closed | $57,000 | New Conventional | |
| Previous Owner | $61,500 | New Conventional | |
| Previous Owner | $34,000 | New Conventional | |
| Previous Owner | $34,000 | No Value Available | |
| Previous Owner | $47,380 | Adjustable Rate Mortgage/ARM |
Property History
| Date | Event | Price | Change | Sq Ft Price |
|---|---|---|---|---|
| 01/14/2022 01/14/22 | Sold | $68,500 | +0.1% | $41 / Sq Ft |
| 01/04/2022 01/04/22 | Pending | -- | -- | -- |
| 01/04/2022 01/04/22 | For Sale | $68,400 | +11.2% | $41 / Sq Ft |
| 06/09/2021 06/09/21 | Sold | $61,500 | +11.8% | $55 / Sq Ft |
| 04/22/2021 04/22/21 | For Sale | $55,000 | 0.0% | $49 / Sq Ft |
| 04/02/2021 04/02/21 | Pending | -- | -- | -- |
| 03/30/2021 03/30/21 | For Sale | $55,000 | +29.4% | $49 / Sq Ft |
| 03/23/2018 03/23/18 | Sold | $42,500 | 0.0% | $38 / Sq Ft |
| 02/26/2018 02/26/18 | Pending | -- | -- | -- |
| 02/02/2018 02/02/18 | For Sale | $42,500 | +84.8% | $38 / Sq Ft |
| 06/30/2014 06/30/14 | Sold | $23,000 | -40.3% | $21 / Sq Ft |
| 06/04/2014 06/04/14 | Pending | -- | -- | -- |
| 04/07/2014 04/07/14 | For Sale | $38,500 | -- | $34 / Sq Ft |
Tax History Compared to Growth
Tax History
| Year | Tax Paid | Tax Assessment Tax Assessment Total Assessment is a certain percentage of the fair market value that is determined by local assessors to be the total taxable value of land and additions on the property. | Land | Improvement |
|---|---|---|---|---|
| 2024 | $854 | $47,300 | $3,200 | $44,100 |
| 2023 | $274 | $34,000 | $3,200 | $30,800 |
| 2022 | $274 | $68,400 | $4,500 | $63,900 |
| 2021 | $598 | $50,300 | $1,300 | $49,000 |
| 2020 | $1,231 | $49,500 | $1,300 | $48,200 |
| 2019 | $615 | $28,600 | $900 | $27,700 |
| 2018 | $322 | $25,300 | $800 | $24,500 |
| 2017 | $323 | $25,100 | $800 | $24,300 |
| 2016 | $327 | $25,100 | $800 | $24,300 |
| 2014 | $465 | $40,500 | $800 | $39,700 |
| 2013 | $1,061 | $40,500 | $800 | $39,700 |
Agents Affiliated with this Home
-

Seller's Agent in 2022
Jennifer Lillie
Cressy & Everett - South Bend
(574) 286-9667
205 Total Sales
-

Buyer's Agent in 2022
Alex Ferraro
Keller Williams Realty Group
(630) 240-2534
8 Total Sales
-

Seller's Agent in 2021
Tara Lochmandy
Cressy & Everett- Goshen
(574) 849-4220
135 Total Sales
-

Seller's Agent in 2018
Donna Rowe
Coldwell Banker Real Estate Group
(574) 340-3538
82 Total Sales
-

Seller's Agent in 2014
Lynda Hansen Wells
RE/MAX
(574) 276-4156
74 Total Sales
-

Buyer's Agent in 2014
Bruce Gordon
Hallmark Real Estate, Inc.
(574) 876-3537
101 Total Sales
Map
Source: Indiana Regional MLS
MLS Number: 201803783
APN: 71-03-35-352-005.000-026
- 1641 N Adams St
- 1226 Kinyon St
- 1234 Mccartney St
- 1719 Marquette Blvd
- 1726 N Brookfield St
- 1205 Queen St
- 1818 College St
- 1809 Elwood Ave
- 1741 N Brookfield St
- 1815 Elwood Ave
- 1421 N Brookfield St
- 1501 Johnson St
- 1905 Inglewood Place
- 1614 O Brien St
- 1514 Obrien St
- 1113 Beale St
- 1310 N Brookfield St
- 1427 N Johnson St
- 1006 W Rose St
- 1221 Diamond Ave
