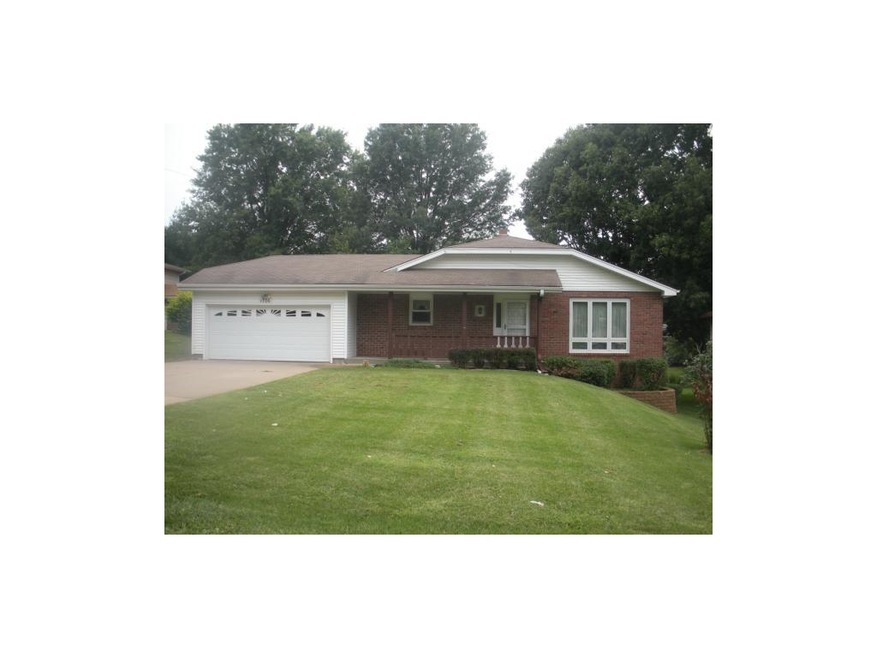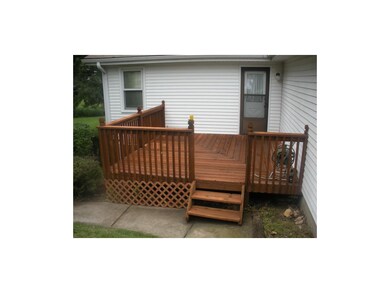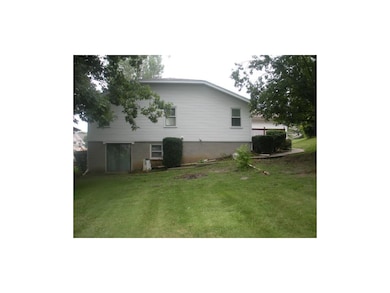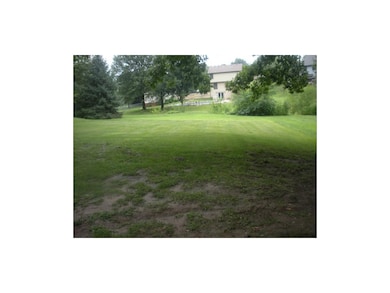
1706 N Leonard Rd Saint Joseph, MO 64506
East Saint Joseph NeighborhoodHighlights
- Ranch Style House
- Eat-In Kitchen
- Attic Fan
- 2 Car Attached Garage
- Cooling Available
- Forced Air Heating System
About This Home
As of June 20253 bedroom, 3 bath ranch offers eat-in kitchen, great room w/fireplace and a master bedroom w/walk-in closet and bath. Walk out basement w/workshop. No Seller Disclosure provided, seller has not lived in the property for 2 years.
Last Agent to Sell the Property
REECENICHOLS-IDE CAPITAL License #2003005539 Listed on: 08/09/2014

Home Details
Home Type
- Single Family
Est. Annual Taxes
- $1,633
Lot Details
- Lot Dimensions are 185x75
Parking
- 2 Car Attached Garage
Home Design
- Ranch Style House
- Composition Roof
- Lap Siding
Interior Spaces
- Gas Fireplace
- Great Room with Fireplace
- Carpet
- Attic Fan
Kitchen
- Eat-In Kitchen
- Electric Oven or Range
- Dishwasher
Bedrooms and Bathrooms
- 3 Bedrooms
Basement
- Walk-Out Basement
- Sump Pump
- Laundry in Basement
Schools
- Oak Grove Elementary School
- Central High School
Utilities
- Cooling Available
- Forced Air Heating System
- Hot Water Heating System
Ownership History
Purchase Details
Home Financials for this Owner
Home Financials are based on the most recent Mortgage that was taken out on this home.Purchase Details
Home Financials for this Owner
Home Financials are based on the most recent Mortgage that was taken out on this home.Similar Homes in Saint Joseph, MO
Home Values in the Area
Average Home Value in this Area
Purchase History
| Date | Type | Sale Price | Title Company |
|---|---|---|---|
| Interfamily Deed Transfer | -- | First American Title | |
| Warranty Deed | -- | -- |
Mortgage History
| Date | Status | Loan Amount | Loan Type |
|---|---|---|---|
| Open | $237,500 | VA | |
| Closed | $158,083 | FHA | |
| Closed | $126,663 | FHA |
Property History
| Date | Event | Price | Change | Sq Ft Price |
|---|---|---|---|---|
| 06/18/2025 06/18/25 | Sold | -- | -- | -- |
| 05/13/2025 05/13/25 | Pending | -- | -- | -- |
| 05/10/2025 05/10/25 | Price Changed | $237,500 | 0.0% | $184 / Sq Ft |
| 05/10/2025 05/10/25 | For Sale | $237,500 | -3.0% | $184 / Sq Ft |
| 04/29/2025 04/29/25 | Pending | -- | -- | -- |
| 04/23/2025 04/23/25 | Price Changed | $244,900 | -2.0% | $190 / Sq Ft |
| 04/15/2025 04/15/25 | Price Changed | $249,900 | -2.0% | $193 / Sq Ft |
| 04/10/2025 04/10/25 | For Sale | $255,000 | +100.8% | $197 / Sq Ft |
| 09/30/2014 09/30/14 | Sold | -- | -- | -- |
| 08/22/2014 08/22/14 | Pending | -- | -- | -- |
| 08/11/2014 08/11/14 | For Sale | $127,000 | -- | $98 / Sq Ft |
Tax History Compared to Growth
Tax History
| Year | Tax Paid | Tax Assessment Tax Assessment Total Assessment is a certain percentage of the fair market value that is determined by local assessors to be the total taxable value of land and additions on the property. | Land | Improvement |
|---|---|---|---|---|
| 2024 | $1,872 | $26,170 | $3,900 | $22,270 |
| 2023 | $1,872 | $26,170 | $3,900 | $22,270 |
| 2022 | $1,728 | $26,170 | $3,900 | $22,270 |
| 2021 | $1,735 | $26,170 | $3,900 | $22,270 |
| 2020 | $1,725 | $26,170 | $3,900 | $22,270 |
| 2019 | $1,666 | $26,170 | $3,900 | $22,270 |
| 2018 | $1,504 | $26,170 | $3,900 | $22,270 |
| 2017 | $1,490 | $26,170 | $0 | $0 |
| 2015 | $1,453 | $26,170 | $0 | $0 |
| 2014 | $1,453 | $26,170 | $0 | $0 |
Agents Affiliated with this Home
-

Seller's Agent in 2025
Rob West
United Real Estate Kansas City
(816) 588-7979
1 in this area
44 Total Sales
-
D
Buyer's Agent in 2025
Dawnita Romesburg
Top Property Realty, LLC
(816) 676-8645
3 in this area
16 Total Sales
-

Seller's Agent in 2014
Susan Bartlett
REECENICHOLS-IDE CAPITAL
(816) 387-1575
12 in this area
36 Total Sales
-
N
Buyer's Agent in 2014
Non MLS
Non-MLS Office
(913) 661-1600
14 in this area
7,757 Total Sales
Map
Source: Heartland MLS
MLS Number: 1898613
APN: 06-1.0-02-004-001-001.001
- 4413 Appletree Ct
- 1506 N 43rd St
- 1518 N 42nd Terrace
- 1310 Safari Dr
- 4206 Country Ln
- 1505 Safari Dr
- 1109 Safari Dr
- 4517 Badger St
- 2301 Buckingham St
- 1806 N Woodbine Rd
- 2704 N Woodbine Rd
- 2504 N Leonard Rd
- 2425 Elephant Trail
- 2109 Berkshire Dr
- 1901 Lion Rd
- 4313 Hidden Valley Dr
- 3912 Westgate Dr
- 4329 Stonecrest Dr
- 4311 Hidden Valley Dr
- 2607 Ashmat Ln



