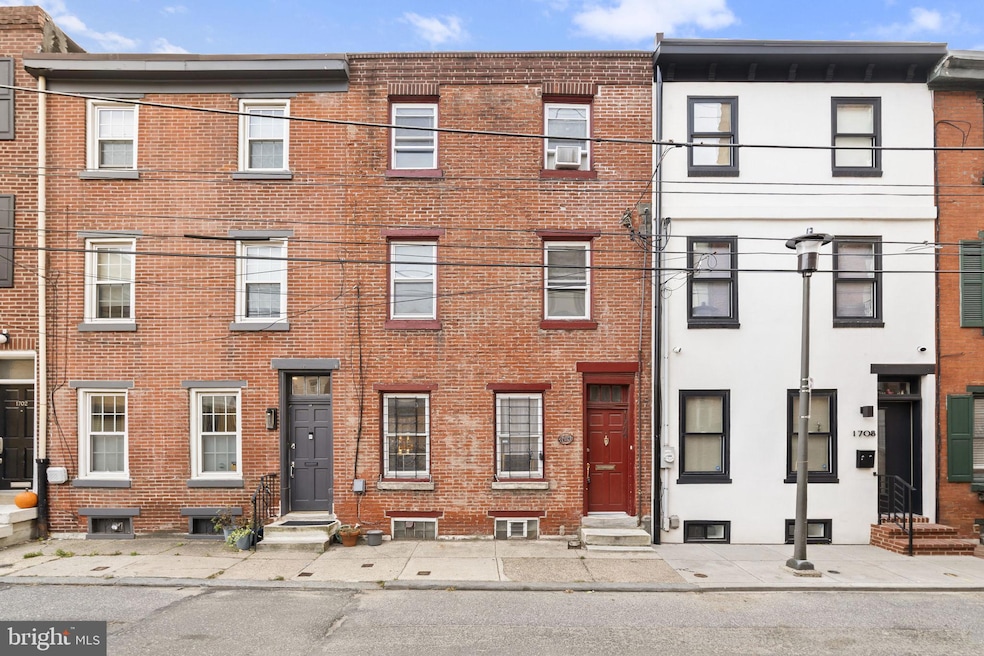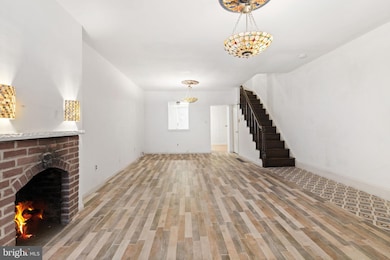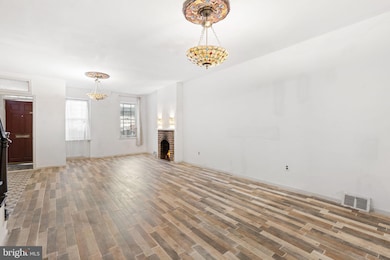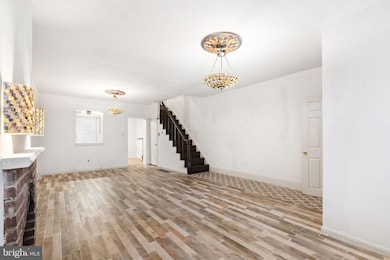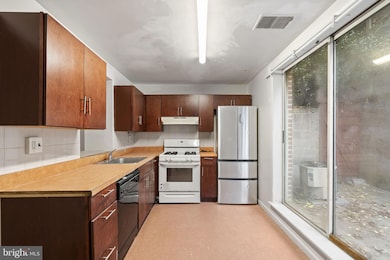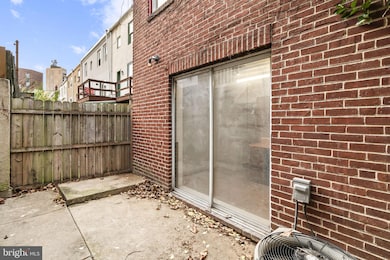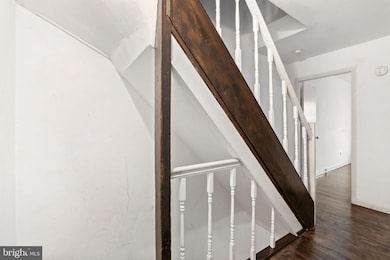1706 Naudain St Philadelphia, PA 19146
Rittenhouse Square NeighborhoodEstimated payment $3,294/month
Highlights
- Popular Property
- No HOA
- Forced Air Heating and Cooling System
- Traditional Architecture
- Patio
- 4-minute walk to Marian Anderson Recreation Center
About This Home
Welcome to 1706 Naudain Street, a charming four-bedroom, two-bath home perfectly positioned in one of Philadelphia’s most sought-after neighborhoods. Nestled in the heart of Rittenhouse Square, this address places you within easy reach of boutique shops, award-winning restaurants, vibrant nightlife, and the city’s best green spaces. With a near-perfect walk score, everyday errands and entertainment are right outside your door, offering the quintessential Center City lifestyle with a neighborhood feel. Inside, the first floor features a spacious living and dining area anchored by a beautiful brick fireplace and filled with natural light. The kitchen includes sliding doors that open directly to a private back patio, creating a seamless indoor-outdoor flow—perfect for dining al fresco or unwinding after a busy day. Upstairs, the second level offers two bright bedrooms and a full bath, including one with its own fireplace for added character. The third level provides two additional bedrooms and another full bath, allowing for plenty of space and flexibility for guests, home offices, or creative use of each floor. 1706 Naudain Street blends classic Philadelphia charm with the energy of city living. Whether you’re drawn to the historic beauty of Rittenhouse Square, the nearby art galleries and cafés, or the convenience of being minutes from University City and major transit, this home delivers an unbeatable location and endless potential in the heart of it all.
Townhouse Details
Home Type
- Townhome
Est. Annual Taxes
- $8,197
Year Built
- Built in 1911
Lot Details
- 672 Sq Ft Lot
- Lot Dimensions are 16.00 x 42.00
- Property is in average condition
Home Design
- Traditional Architecture
- Masonry
Interior Spaces
- 1,344 Sq Ft Home
- Property has 3 Levels
Bedrooms and Bathrooms
- 4 Bedrooms
- 2 Full Bathrooms
Basement
- Basement Fills Entire Space Under The House
- Laundry in Basement
Outdoor Features
- Patio
Schools
- Greenfield Elementary And Middle School
- Benjamin Franklin High School
Utilities
- Forced Air Heating and Cooling System
- Natural Gas Water Heater
Community Details
- No Home Owners Association
- Rittenhouse Square Subdivision
Listing and Financial Details
- Tax Lot 1402
- Assessor Parcel Number 303036400
Map
Home Values in the Area
Average Home Value in this Area
Tax History
| Year | Tax Paid | Tax Assessment Tax Assessment Total Assessment is a certain percentage of the fair market value that is determined by local assessors to be the total taxable value of land and additions on the property. | Land | Improvement |
|---|---|---|---|---|
| 2026 | $6,950 | $585,600 | $117,120 | $468,480 |
| 2025 | $6,950 | $585,600 | $117,120 | $468,480 |
| 2024 | $6,950 | $585,600 | $117,120 | $468,480 |
| 2023 | $6,950 | $496,500 | $99,300 | $397,200 |
| 2022 | $6,950 | $496,500 | $99,300 | $397,200 |
| 2021 | $7,650 | $0 | $0 | $0 |
| 2020 | $7,650 | $0 | $0 | $0 |
| 2019 | $7,404 | $0 | $0 | $0 |
| 2018 | $5,120 | $0 | $0 | $0 |
| 2017 | $5,120 | $0 | $0 | $0 |
| 2016 | $5,120 | $0 | $0 | $0 |
| 2015 | $4,902 | $0 | $0 | $0 |
| 2014 | -- | $365,800 | $44,016 | $321,784 |
| 2012 | -- | $34,048 | $8,683 | $25,365 |
Property History
| Date | Event | Price | List to Sale | Price per Sq Ft |
|---|---|---|---|---|
| 11/11/2025 11/11/25 | For Sale | $495,500 | -- | $369 / Sq Ft |
Purchase History
| Date | Type | Sale Price | Title Company |
|---|---|---|---|
| Interfamily Deed Transfer | -- | None Available | |
| Deed | -- | None Available | |
| Quit Claim Deed | -- | None Listed On Document | |
| Quit Claim Deed | -- | None Listed On Document | |
| Deed | $20,000 | -- |
Source: Bright MLS
MLS Number: PAPH2555282
APN: 303036400
- 522 S 17th St
- 520 S 17th St
- 1725 South St
- 529 S 17th St
- 1716-18 Addison St
- 1712 Pine St
- 1716 00 Pine St Unit 7
- 1708 Pine St Unit 4
- 701 S 17th St
- 1701 Pine St
- 1815 00 Bainbridge St Unit 2
- 1725 Pine St
- 1606 Pine St
- 1815 Bainbridge St Unit 1
- 1540 South St
- 722 S 17th St Unit 7
- 1524 Naudain St
- 325 S 18th St
- 348 S 16th St
- 1528 Pine St Unit 1F
- 1720-1722 Lombard St
- 1701 South St Unit 1
- 519 S 17th St Unit 3
- 1640 Waverly St
- 1725 Bainbridge St Unit 1F
- 1731 Bainbridge St Unit 1
- 621 S 18th St
- 1612 South St
- 1824 South St Unit 2
- 1622 Bainbridge St Unit 3F
- 700 S 17th St Unit 201-N
- 1815 Bainbridge St Unit 1
- 1544 South St Unit C
- 1830 Lombard St
- 1833 Lombard St Unit 1
- 1833 Lombard St Unit 3
- 1833 Lombard St Unit 2
- 417 S 16th St Unit 2
- 613 S 16th St Unit 1
- 621 S 16th St Unit 1
