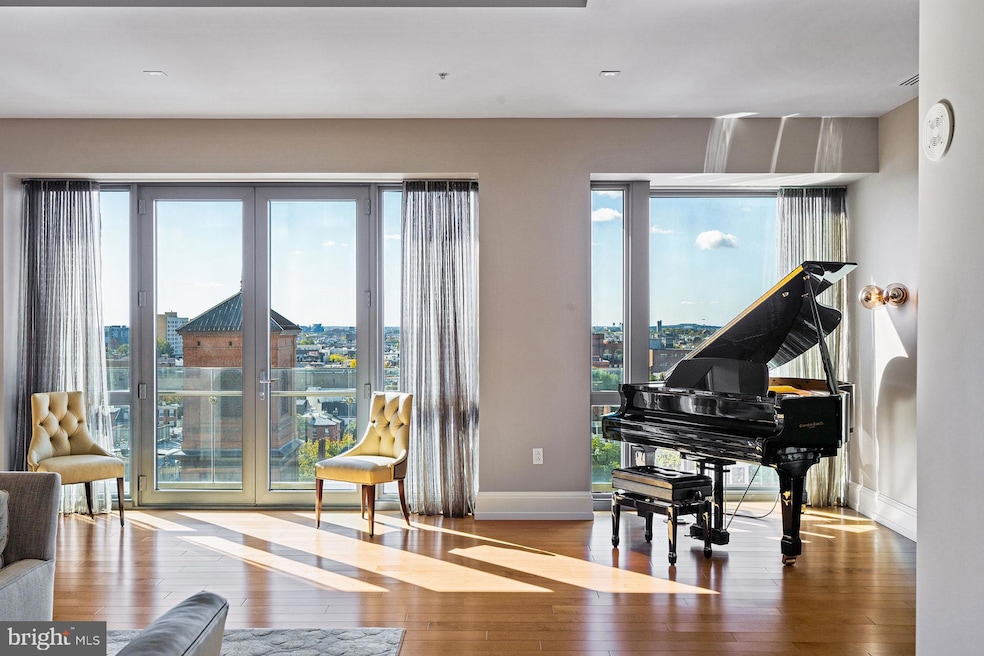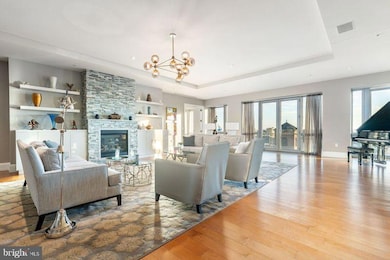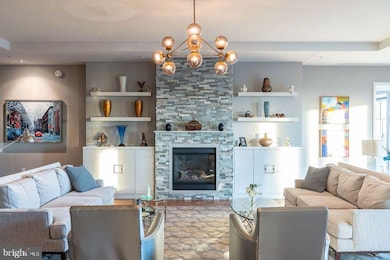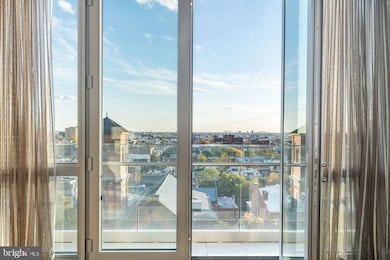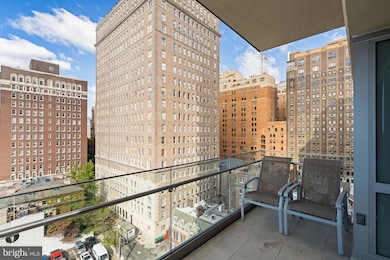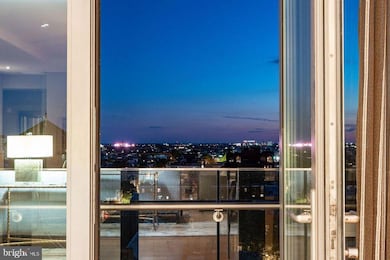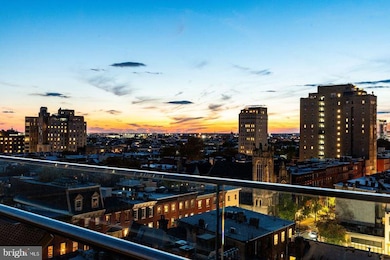1706 Rittenhouse Square Unit 801 Philadelphia, PA 19103
Rittenhouse Square NeighborhoodEstimated payment $28,344/month
Highlights
- Doorman
- 4-minute walk to 15Th-16Th & Locust St
- Community Indoor Pool
- Fitness Center
- 24-Hour Security
- 3-minute walk to Rittenhouse Square
About This Home
Located in the luxurious and prestigious 1706 Rittenhouse Square Condominium. This very Private Modern building seamlessly blends elegance with privacy. With only 31 exclusive Residences spanning 31 stories high. 1706 offers an intimate, upscale living experience. Residence 801 is a masterpiece, featuring very high ceilings and floor to ceiling windows on four sides and 4,166 square feet. This four-bedroom residence offers breathtaking views from every room. A private, keyed elevator opens directly to your private foyer leading into a grand Living Room with floor-to-ceiling windows and glass doors that open onto a terrace—perfect for enjoying both indoor and outdoor living. A Large Dining Room Seats 12-14 or more for dinner parties and Holidays. The design emphasizes seamless entertaining, with Two Terraces and panoramic views from every angle. Sunlight floods the interior, complemented by 10-foot ceilings and wide plank flooring. The gorgeous eat-in kitchen features a spacious casual dining area with stunning city views, custom cabinetry, quartz countertops, high-end appliances, and a large center island—ideal for cooking and entertaining. The primary suite is a private retreat, offering a king-size walk-in closet, and an Exquisite Bathroom with a large soaking tub, a separate large glass shower, dual vanities, marble throughout, and luxurious fixtures. Three additional sunlit bedrooms feature generous closets along with stunning views. The fourth bedroom is currently used luxurious home theater and screening room. 1706 Rittenhouse Square has Amazing Amenities. The Concierge offers a chauffeur-driven car to take you around the city. Swim in the Lap Pool, Sit in the Sauna, and/or work out in the Gym. There is a Conference Room, Party Space, and a Catering Kitchen. Read a Book or work on your Laptop in the Private, Lushly Landscaped Garden, and 2 Parking Spaces are included.
Listing Agent
(215) 432-4247 Laurie@lauriephillips.com BHHS Fox & Roach At the Harper, Rittenhouse Square License #RS129115A Listed on: 10/28/2024

Property Details
Home Type
- Condominium
Est. Annual Taxes
- $43,393
Year Built
- Built in 2010
HOA Fees
- $4,000 Monthly HOA Fees
Parking
- 2 Assigned Subterranean Spaces
- Secure Parking
Home Design
- Masonry
Interior Spaces
- 4,166 Sq Ft Home
- Property has 1 Level
- 1 Fireplace
Bedrooms and Bathrooms
- 4 Main Level Bedrooms
- 3 Full Bathrooms
Home Security
- Home Security System
- Exterior Cameras
Accessible Home Design
- Accessible Elevator Installed
Utilities
- Forced Air Heating and Cooling System
- Geothermal Heating and Cooling
- Natural Gas Water Heater
Listing and Financial Details
- Tax Lot 869
- Assessor Parcel Number 888089366
Community Details
Overview
- 1706 Rittenhouse Square Condos
- Property Manager
Amenities
- Doorman
- Common Area
- Sauna
- Meeting Room
- Party Room
Recreation
- Fitness Center
- Community Indoor Pool
- Community Spa
Pet Policy
- Dogs and Cats Allowed
Security
- 24-Hour Security
- Front Desk in Lobby
Map
Home Values in the Area
Average Home Value in this Area
Property History
| Date | Event | Price | List to Sale | Price per Sq Ft |
|---|---|---|---|---|
| 10/02/2025 10/02/25 | Price Changed | $3,925,000 | -0.5% | $942 / Sq Ft |
| 07/29/2025 07/29/25 | Price Changed | $3,945,000 | -0.1% | $947 / Sq Ft |
| 10/28/2024 10/28/24 | For Sale | $3,950,000 | -- | $948 / Sq Ft |
Source: Bright MLS
MLS Number: PAPH2406442
- 1723 Spruce St
- 1716 Spruce St Unit 3
- 1716 Spruce St Unit 1
- 1716 Spruce St Unit 6
- 1716 Spruce St Unit 4
- 1716 Spruce St Unit 8
- 1805 Spruce St
- 250 S 17th St Unit 1100
- 250 S 17th St Unit 501
- 325 S 18th St
- 1810 Rittenhouse Square Unit 1106
- 1806 Rittenhouse Square Unit 1605
- 315 S 17th St
- 1725 Pine St
- 1831 Mutli-Unit Spruce St
- 1808 Delancey Place
- 1820 00 Rittenhouse Square Unit 1601
- 1820 Rittenhouse Square Unit 1802
- 1701 15 Locust St Unit 1805
- 1701 15 Locust St Unit 1516
- 1707 Rittenhouse Square Unit 3F
- 250 S 17th St Unit ID1285556P
- 242 S 17th St Unit ID1231688P
- 1715 Latimer St Unit ID1055800P
- 1701 15 Locust St Unit 1806
- 1701 15 Locust St Unit 1417
- 1701 15 Locust St Unit 1517
- 1806 18 Rittenhouse Square Unit 2009
- 204 S 17th St Unit 9B
- 219 S 18th St Unit 404
- 1810 Rittenhouse Square Unit 203
- 1606-1608 Locust St
- 219 29 S 18th St Unit 1515
- 219 29 S 18th St Unit 404
- 219 29 S 18th St Unit 424
- 219 29 S 18th St Unit 704
- 1810 Spruce St Unit 3F
- 247 S 16th St Unit 5
- 201 S 18th St
- 202 S 17th St
