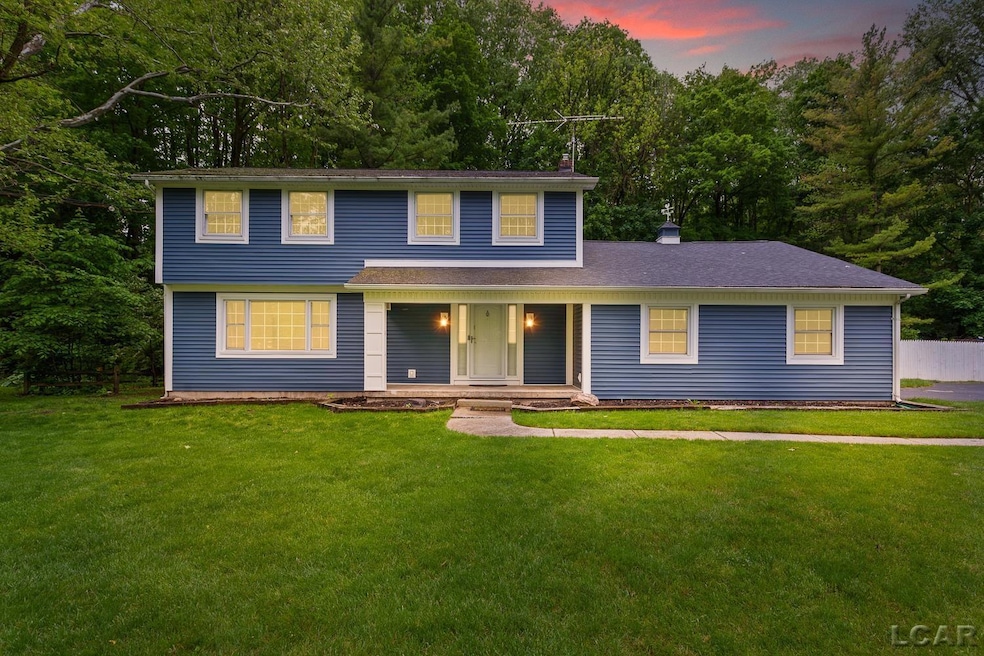
$384,900
- 4 Beds
- 2.5 Baths
- 1,992 Sq Ft
- 4523 N Clubview Dr
- Adrian, MI
Gorgeous 4 bedroom 3 bath contemporary style home in the highly desirable Clubview Estates of Adrian Township. Home has been refreshed with new vinyl flooring, updated kitchen, all new premium Anderson windows with transferrable warranty, gutter guards, new sliding door in family room and entire interior has recently been painted. Many other charming touches have been added including patio
Jennifer Kerstetter Howard Hanna Real Estate Services-Tecumseh
