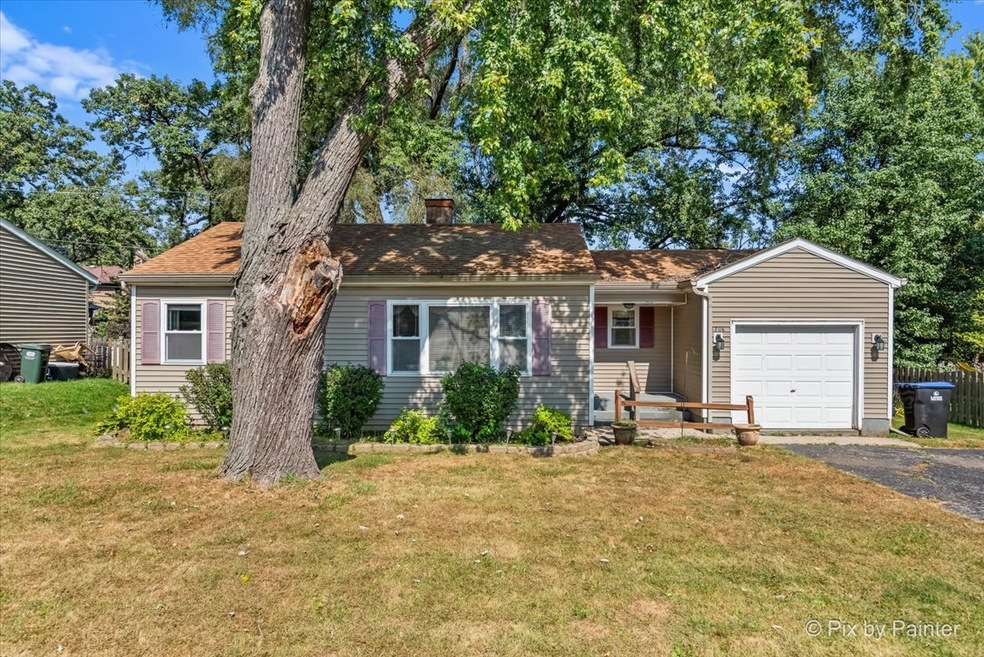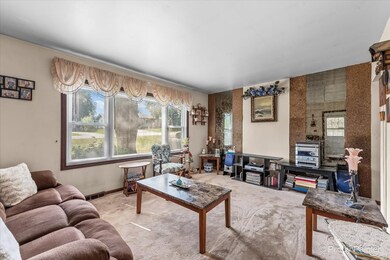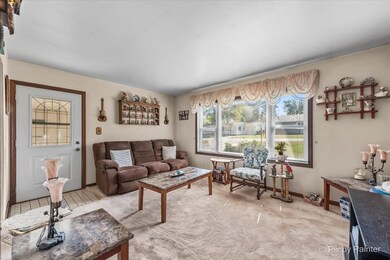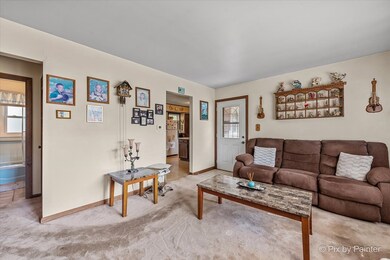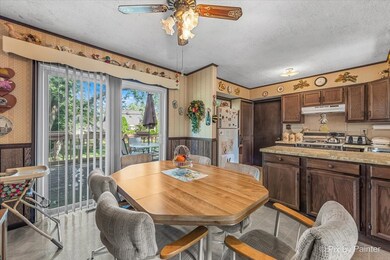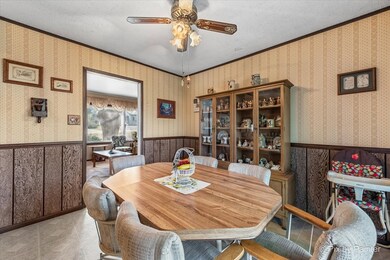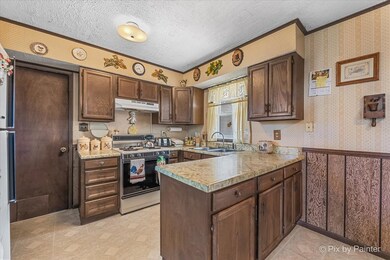
1706 W Oakleaf Dr McHenry, IL 60051
Highlights
- Ranch Style House
- Laundry Room
- Combination Kitchen and Dining Room
- Living Room
- Forced Air Heating and Cooling System
- Ceiling Fan
About This Home
As of October 2024Located in Johnsburg School District, this charming two bedroom home has been loved by the same the owner for the past 30 years. Now it's time to make it yours. Enjoy a cup of coffee on the deck over looking the back yard or entertain in the kitchen/dining room combo. There is also plenty of storage in the 1/2 car garage. Don't miss out on this great opportunity.
Last Agent to Sell the Property
Century 21 Integra License #475176036 Listed on: 09/20/2024

Home Details
Home Type
- Single Family
Est. Annual Taxes
- $2,210
Year Built
- Built in 1959
Lot Details
- 7,841 Sq Ft Lot
- Lot Dimensions are 70x112
HOA Fees
- $2 Monthly HOA Fees
Home Design
- Ranch Style House
- Vinyl Siding
Interior Spaces
- 768 Sq Ft Home
- Ceiling Fan
- Family Room
- Living Room
- Combination Kitchen and Dining Room
- Carpet
- Crawl Space
Kitchen
- Range
- Microwave
Bedrooms and Bathrooms
- 2 Bedrooms
- 2 Potential Bedrooms
- 1 Full Bathroom
Laundry
- Laundry Room
- Dryer
- Washer
Parking
- 4 Parking Spaces
- Uncovered Parking
Utilities
- Forced Air Heating and Cooling System
- Heating System Uses Natural Gas
- Private Company Owned Well
- Private or Community Septic Tank
Listing and Financial Details
- Homeowner Tax Exemptions
Ownership History
Purchase Details
Home Financials for this Owner
Home Financials are based on the most recent Mortgage that was taken out on this home.Similar Homes in McHenry, IL
Home Values in the Area
Average Home Value in this Area
Purchase History
| Date | Type | Sale Price | Title Company |
|---|---|---|---|
| Warranty Deed | $185,000 | Chicago Title |
Mortgage History
| Date | Status | Loan Amount | Loan Type |
|---|---|---|---|
| Open | $166,500 | New Conventional | |
| Previous Owner | $195,000 | Reverse Mortgage Home Equity Conversion Mortgage | |
| Previous Owner | $48,500 | Unknown |
Property History
| Date | Event | Price | Change | Sq Ft Price |
|---|---|---|---|---|
| 10/29/2024 10/29/24 | Sold | $185,000 | -7.5% | $241 / Sq Ft |
| 10/01/2024 10/01/24 | Pending | -- | -- | -- |
| 09/20/2024 09/20/24 | For Sale | $199,900 | -- | $260 / Sq Ft |
Tax History Compared to Growth
Tax History
| Year | Tax Paid | Tax Assessment Tax Assessment Total Assessment is a certain percentage of the fair market value that is determined by local assessors to be the total taxable value of land and additions on the property. | Land | Improvement |
|---|---|---|---|---|
| 2024 | $2,620 | $55,162 | $5,953 | $49,209 |
| 2023 | $2,210 | $45,977 | $14,191 | $31,786 |
| 2022 | $2,403 | $42,654 | $13,165 | $29,489 |
| 2021 | $2,243 | $39,722 | $12,260 | $27,462 |
| 2020 | $2,145 | $38,066 | $11,749 | $26,317 |
| 2019 | $2,076 | $36,147 | $11,157 | $24,990 |
| 2018 | $1,981 | $34,508 | $10,651 | $23,857 |
| 2017 | $1,877 | $32,386 | $9,996 | $22,390 |
| 2016 | $1,799 | $30,267 | $9,342 | $20,925 |
| 2013 | -- | $29,798 | $9,197 | $20,601 |
Agents Affiliated with this Home
-
Mariah Egelston

Seller's Agent in 2024
Mariah Egelston
Century 21 Integra
(847) 445-1054
3 in this area
30 Total Sales
-
Dean Tubekis

Buyer's Agent in 2024
Dean Tubekis
Coldwell Banker Realty
(847) 809-8070
2 in this area
632 Total Sales
Map
Source: Midwest Real Estate Data (MRED)
MLS Number: 12169810
APN: 10-07-326-007
- 1720 Grandview Dr
- 4515 Elmleaf Dr
- 4816 Hickory Way
- 4117 N Johnsburg Rd
- 4402 Elmleaf Dr
- 1406 Channel Beach Ave
- 4709 William St
- 4116 Florence Dr
- 1405 Bayview Dr
- Lot 34 & 35 Cedar Creek Dr
- 1413 W Sunnyside Dr
- 5008 Country Springs Dr
- 1007 W Florence St
- 5103 Autumn Way
- 1304 River Terrace Dr
- Lot 6&7 Pistakee View Dr
- Lot 1-5 N Lewis Ln
- 3608 Long Ave
- 603 Oeffling Dr
- 4018 Pitzen Rd
