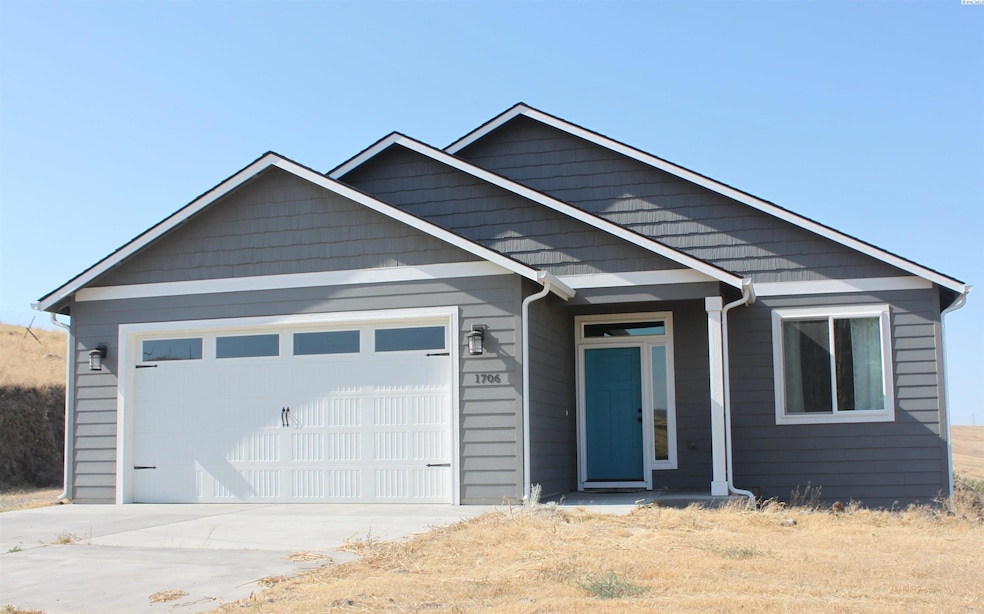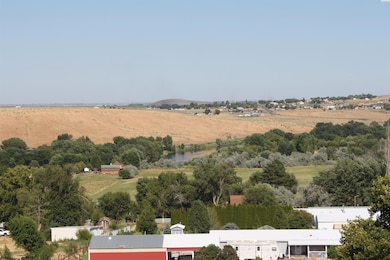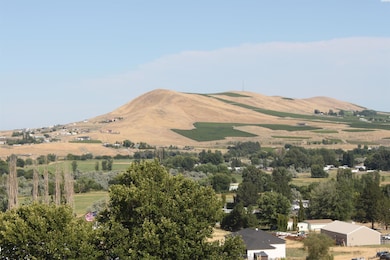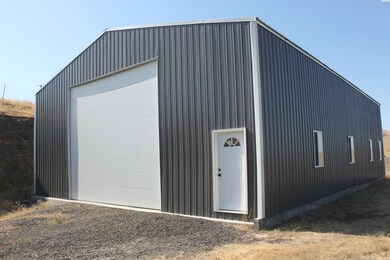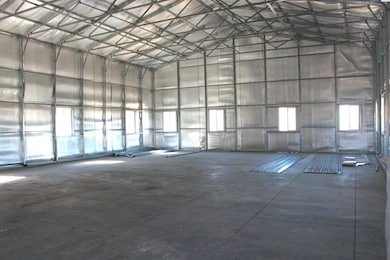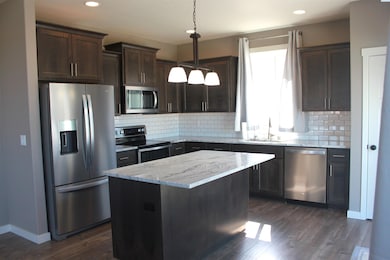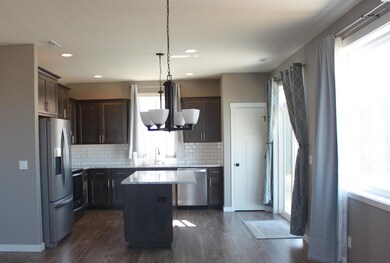
1706 W Sunrise Prairie NW Benton City, WA 99320
Estimated payment $3,373/month
Highlights
- RV Access or Parking
- Vaulted Ceiling
- Granite Countertops
- Primary Bedroom Suite
- Great Room
- 2 Car Attached Garage
About This Home
MLS# 285857 Country living with views and a shop! This three bedroom 2 bath home built in 2019 is as good as new. So well cared for you'll think it was just built. Situated on 1.25 acres with river views, terraced with rock wall and a sizable shop make this property a perfect find for country living with room for RV or truck parking. Quartz counter tops finish off the kitchen that is open to the light and bright living area where huge windows showcase the river view. Owners suite with private bath has dual sinks and a sizable walk in closet. There is a full home water softening system with filtration system in the kitchen. All appliances included in sale.
Home Details
Home Type
- Single Family
Est. Annual Taxes
- $3,566
Year Built
- Built in 2019
Lot Details
- 1.25 Acre Lot
- Property fronts a private road
- Zoning described as Rural Residential
Interior Spaces
- 1,698 Sq Ft Home
- 1-Story Property
- Vaulted Ceiling
- Drapes & Rods
- Great Room
- Open Floorplan
- Utility Room
Kitchen
- Oven or Range
- Microwave
- Dishwasher
- Kitchen Island
- Granite Countertops
Flooring
- Carpet
- Vinyl
Bedrooms and Bathrooms
- 3 Bedrooms
- Primary Bedroom Suite
- Walk-In Closet
- 2 Full Bathrooms
Parking
- 2 Car Attached Garage
- Workshop in Garage
- RV Access or Parking
Outdoor Features
- Open Patio
- Shop
Utilities
- Heat Pump System
- Water Filtration System
- Well
- Water Heater
- Water Softener is Owned
- Septic Tank
Map
Home Values in the Area
Average Home Value in this Area
Tax History
| Year | Tax Paid | Tax Assessment Tax Assessment Total Assessment is a certain percentage of the fair market value that is determined by local assessors to be the total taxable value of land and additions on the property. | Land | Improvement |
|---|---|---|---|---|
| 2024 | $3,566 | $478,280 | $134,380 | $343,900 |
| 2023 | $3,841 | $414,080 | $34,380 | $379,700 |
| 2022 | $3,728 | $358,240 | $34,380 | $323,860 |
| 2021 | $3,035 | $313,570 | $34,380 | $279,190 |
| 2020 | $4,024 | $313,570 | $34,380 | $279,190 |
| 2019 | $691 | $313,570 | $34,380 | $279,190 |
| 2018 | $338 | $34,380 | $34,380 | $0 |
| 2017 | $54 | $3,470 | $3,470 | $0 |
| 2016 | $57 | $3,470 | $3,470 | $0 |
| 2015 | $57 | $3,470 | $3,470 | $0 |
| 2014 | -- | $3,470 | $3,470 | $0 |
| 2013 | -- | $3,470 | $3,470 | $0 |
Property History
| Date | Event | Price | Change | Sq Ft Price |
|---|---|---|---|---|
| 08/23/2025 08/23/25 | Price Changed | $569,000 | -1.9% | $335 / Sq Ft |
| 07/15/2025 07/15/25 | For Sale | $579,900 | +77.1% | $342 / Sq Ft |
| 07/19/2019 07/19/19 | Sold | $327,500 | -0.7% | $193 / Sq Ft |
| 06/16/2019 06/16/19 | Pending | -- | -- | -- |
| 06/11/2019 06/11/19 | Price Changed | $329,900 | -2.9% | $194 / Sq Ft |
| 04/10/2019 04/10/19 | For Sale | $339,900 | -- | $200 / Sq Ft |
Purchase History
| Date | Type | Sale Price | Title Company |
|---|---|---|---|
| Warranty Deed | $327,500 | Ticor Title Company | |
| Warranty Deed | $39,900 | Columbia Title Co | |
| Warranty Deed | $18,000 | Ticor Title Company | |
| Interfamily Deed Transfer | -- | Tri City Title & Escrow | |
| Warranty Deed | $93,000 | Tri City Title & Escrow | |
| Interfamily Deed Transfer | -- | None Available |
Mortgage History
| Date | Status | Loan Amount | Loan Type |
|---|---|---|---|
| Open | $317,122 | New Conventional | |
| Closed | $323,043 | VA | |
| Previous Owner | $196,464 | Construction | |
| Previous Owner | $91,315 | FHA |
Similar Homes in Benton City, WA
Source: Pacific Regional MLS
MLS Number: 285857
APN: 125064010529004
- NKA (Lot 1) Montana Prairie NW
- 4280 W Brant Rd Prairie NW Unit A
- 70304 N River Rd
- 65654 654 Prnw
- 75509 N Sr 225
- 70212 Demoss Rd
- 62812 N Whan Rd
- 61610 N Whan Rd
- 71405 N 129 Prairie NE
- 57007 N River Rd
- 16132 E Love Ln
- Lot 3 N Whan Rd
- 57904 N East Roza Rd
- 57904 NE Roza Rd
- 17004 E Ruppert Rd
- NKA E Ace Ln
- 67425 N Lob Ln
- 51306 N Whan Rd
- 6802 E Pendleton Rd
- 49104 N 116 Prairie NW
- 8043 Ranchland Ln
- 8000 Paradise Way
- 8152 Paradise Way
- 4335 Fallon Dr
- 3047 Bluffs Dr
- 4711 N Dallas Rd
- 2665 Kingsgate Way
- 3510 Waterford St
- 3003 Queensgate Dr
- 2112 Meritage Ave
- 2201 Storehouse Ave
- 2555 Bella Colla Ln
- 2550 Duportail St
- 2555 Duportail St
- 4497 Starlit Ln
- 2513 Duportail St
- 4391 Lolo Way
- 723 Rio Vista Loop
- 1900 Stevens Dr
- 1851 Jadwin Ave
