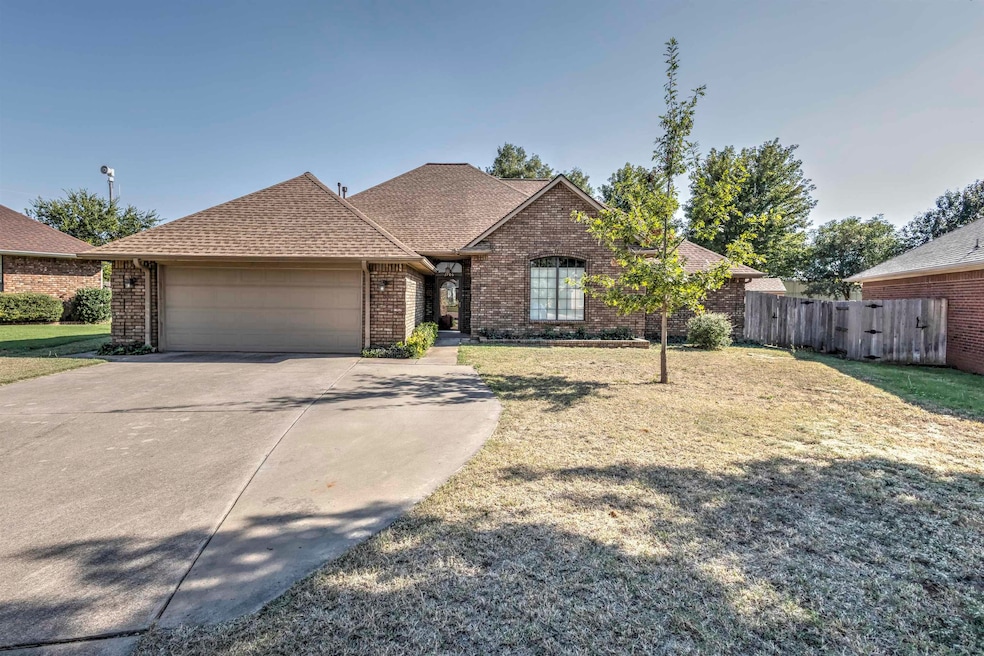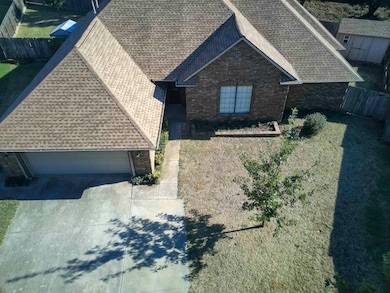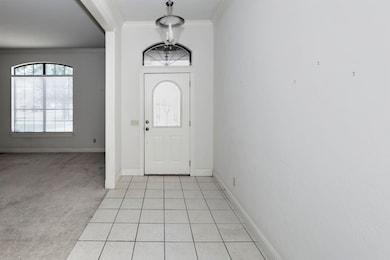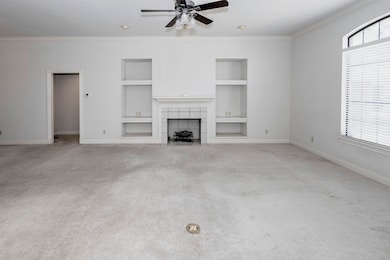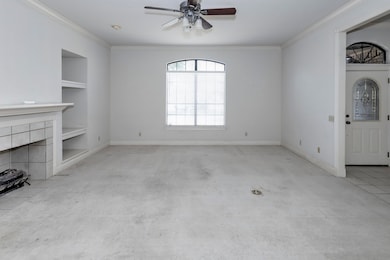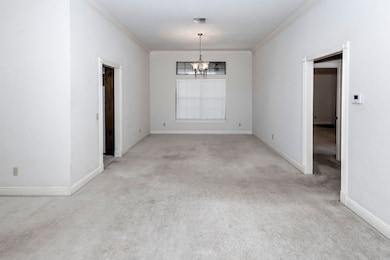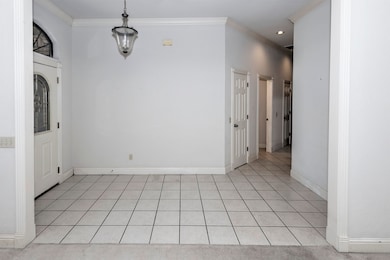1706 Windsor Dr Duncan, OK 73533
Estimated payment $1,125/month
Highlights
- Ranch Style House
- Covered Patio or Porch
- Fenced Yard
- Separate Formal Living Room
- Formal Dining Room
- Fireplace
About This Home
BUILT IN 2003, and located just minutes from shopping, schools, hospital, parks, restaurants and recreational areas. This great home has very open floor plan, 10' ceilings, spacious living room with gas fireplace, dining room, breakfast room, kitchen with oven/range, dishwasher and refrigerator, pantry, inside laundry and a split bedroom plan! Master bedroom is very spacious with outside door entry to covered patio and beautiful back yard that includes 2 nice storage buildings. Master bath offers twin sinks, whirlpool tub and seperate shower and huge walk in closet. Laundry room includes washer and dryer. Attached 2 car garage is a little oversized allowing room for hobby or tool area. Selling As-Is. CALL Karl Jacobs, RE/MAX of Duncan at 580.467.4915 for more details and showings!
Home Details
Home Type
- Single Family
Est. Annual Taxes
- $1,879
Lot Details
- 0.26 Acre Lot
- Fenced Yard
- Wood Fence
Home Design
- Ranch Style House
- Brick Veneer
- Composition Roof
Interior Spaces
- 1,986 Sq Ft Home
- Fireplace
- Entryway
- Separate Formal Living Room
- Formal Dining Room
- Inside Utility
- Fire and Smoke Detector
Kitchen
- Electric Oven or Range
- Dishwasher
Bedrooms and Bathrooms
- 3 Bedrooms
- 2 Full Bathrooms
- Soaking Tub
Laundry
- Laundry Room
- Dryer
- Washer
Parking
- Attached Garage
- Garage Door Opener
Outdoor Features
- Covered Patio or Porch
- Storage Shed
- Outbuilding
Schools
- Horace Mann Elementary School
Utilities
- Cooling Available
- Central Heating
Map
Tax History
| Year | Tax Paid | Tax Assessment Tax Assessment Total Assessment is a certain percentage of the fair market value that is determined by local assessors to be the total taxable value of land and additions on the property. | Land | Improvement |
|---|---|---|---|---|
| 2025 | $1,862 | $23,063 | $1,302 | $21,761 |
| 2024 | $1,862 | $22,392 | $1,302 | $21,090 |
| 2023 | $1,822 | $22,392 | $1,302 | $21,090 |
| 2022 | $1,709 | $21,739 | $1,302 | $20,437 |
| 2021 | $1,660 | $20,492 | $1,302 | $19,190 |
| 2020 | $1,704 | $20,734 | $1,302 | $19,432 |
| 2019 | $1,655 | $20,130 | $1,302 | $18,828 |
| 2018 | $1,705 | $20,149 | $1,302 | $18,847 |
| 2017 | $1,646 | $20,399 | $1,302 | $19,097 |
| 2016 | $1,578 | $19,568 | $1,265 | $18,303 |
| 2015 | $1,768 | $18,998 | $1,208 | $17,790 |
| 2014 | $1,768 | $18,444 | $1,153 | $17,291 |
Property History
| Date | Event | Price | List to Sale | Price per Sq Ft |
|---|---|---|---|---|
| 12/16/2025 12/16/25 | Pending | -- | -- | -- |
| 11/05/2025 11/05/25 | For Sale | $185,000 | 0.0% | $93 / Sq Ft |
| 11/01/2025 11/01/25 | Pending | -- | -- | -- |
| 10/18/2025 10/18/25 | For Sale | $185,000 | -- | $93 / Sq Ft |
Purchase History
| Date | Type | Sale Price | Title Company |
|---|---|---|---|
| Warranty Deed | $155,000 | None Available | |
| Warranty Deed | $141,000 | -- | |
| Warranty Deed | $9,900 | -- |
Mortgage History
| Date | Status | Loan Amount | Loan Type |
|---|---|---|---|
| Previous Owner | $120,000 | New Conventional |
Source: Duncan Association of REALTORS®
MLS Number: 39673
APN: 1526-00-002-016-0-000-00
- 2024 N Woodrock Dr
- 1923 Windsor Dr
- 1713 Wilshire Dr
- 2021 Overland Dr
- 1927 High Meadow Dr
- 1829 1829 Terrace Dr
- 1601 Pearl St
- 2110 W Club Rd
- 2201 W Club Rd
- 1404 Aspen Ave
- 1527 N 13th St
- 2129 W Mallard Dr
- 2360 Rockwell Dr
- 2321 Rockwell Dr
- 2403 Meadow View Dr
- NO ADDRESS W Plato Rd
- 2201 Mallard
- 1405 Evergreen Dr
- 2120 Flamingo Ln
- 3990 N Ridgeview Dr
